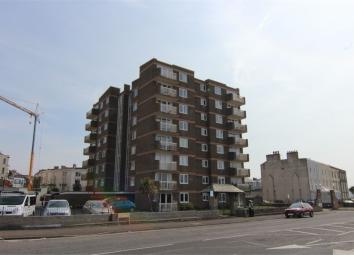Flat for sale in Weston-super-Mare BS23, 2 Bedroom
Quick Summary
- Property Type:
- Flat
- Status:
- For sale
- Price
- £ 185,000
- Beds:
- 2
- County
- North Somerset
- Town
- Weston-super-Mare
- Outcode
- BS23
- Location
- Knightstone Road, Weston-Super-Mare BS23
- Marketed By:
- Cooke & Co
- Posted
- 2024-05-18
- BS23 Rating:
- More Info?
- Please contact Cooke & Co on 01934 247816 or Request Details
Property Description
An excellent two bedroom apartment with easy access to Weston Sea Front. The property is very well looked after containing a lounge/dining room, bathroom, separate WC, kitchen, Balcony with views, visitor parking accessed via a security barrier, resident parking via electric double gates to the allocated space. Communal hall with lift to all floors and stairwell. The property is a must to view whether you are a First Time Buyer, looking for an Investment or retiring to the area, it caters for all circumstances!
Ground Floor Communal
Communal Hall
Accessed via security doors with intercom system door to the stair well, door to the resident parking.
Entrance Hall
Hall
With double storage cupboards, telephone point, textured ceiling, access to most principal rooms.
Bedroom 1
3.79m x 3.22m (12' 5" x 10' 7") Side aspect room with uPVC floor to ceiling double glazed windows, fitted double wardrobes, telephone point, wall mounted electric heater, textured ceiling.
Bedroom 2
3.32m x 3.21m (10' 11" x 10' 6") Side aspect room with uPVC double glazed windows, range of fitted wardrobes, wall mounted electric heater, textured ceiling.
Separate WC
1.68m x 0.94m (5' 6" x 3' 1") White suite comprising and enclosed cistern with low level wc, pedestal wash hand basin, extractor fan, textured ceiling.
Bathroom
2.37m x 1.87m (7' 9" x 6' 2") Suite comprising a double shower cubicle with wall mounted Gainsborough electric shower and sliding screen door, low level wc, Vanity wash hand basin, part tiled walls, spot lighting, shaver point, ladder style electric heater, textured ceiling.
Lounge / Dining Room
6.74m x 3.61m (22' 1" x 11' 10") Double aspect room with uPVC double glazed window and uPVC double glazed sliding patio door to the balcony. The main feature of the room is the fire surround with inset electric fire, television point, telephone point, two wall mounted electric heaters, two ceiling lights, textured ceiling.
Kitchen
3.82m x 1.84m (12' 6" x 6') Side aspect room with uPVC double glazed window. The kitchen comprises base and eye level units with inset one and a half bowl single drainer stainless steel sink with mixer tap, space and plumbing for a washing machine, space for an upright fridge freezer, space for an electric cooker with extractor above, vinyl floor, strip light, part tiled walls, textured ceiling.
Outside
Resident Parking
Upon arrival of the property, there are electric gates which give access to the resident allocated parking space. There is also an entry barrier giving access to the visitor and resident parking.
Property Location
Marketed by Cooke & Co
Disclaimer Property descriptions and related information displayed on this page are marketing materials provided by Cooke & Co. estateagents365.uk does not warrant or accept any responsibility for the accuracy or completeness of the property descriptions or related information provided here and they do not constitute property particulars. Please contact Cooke & Co for full details and further information.


