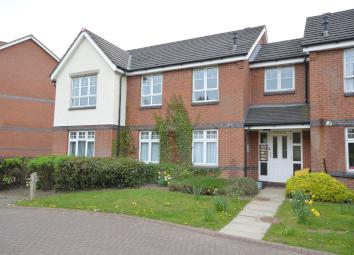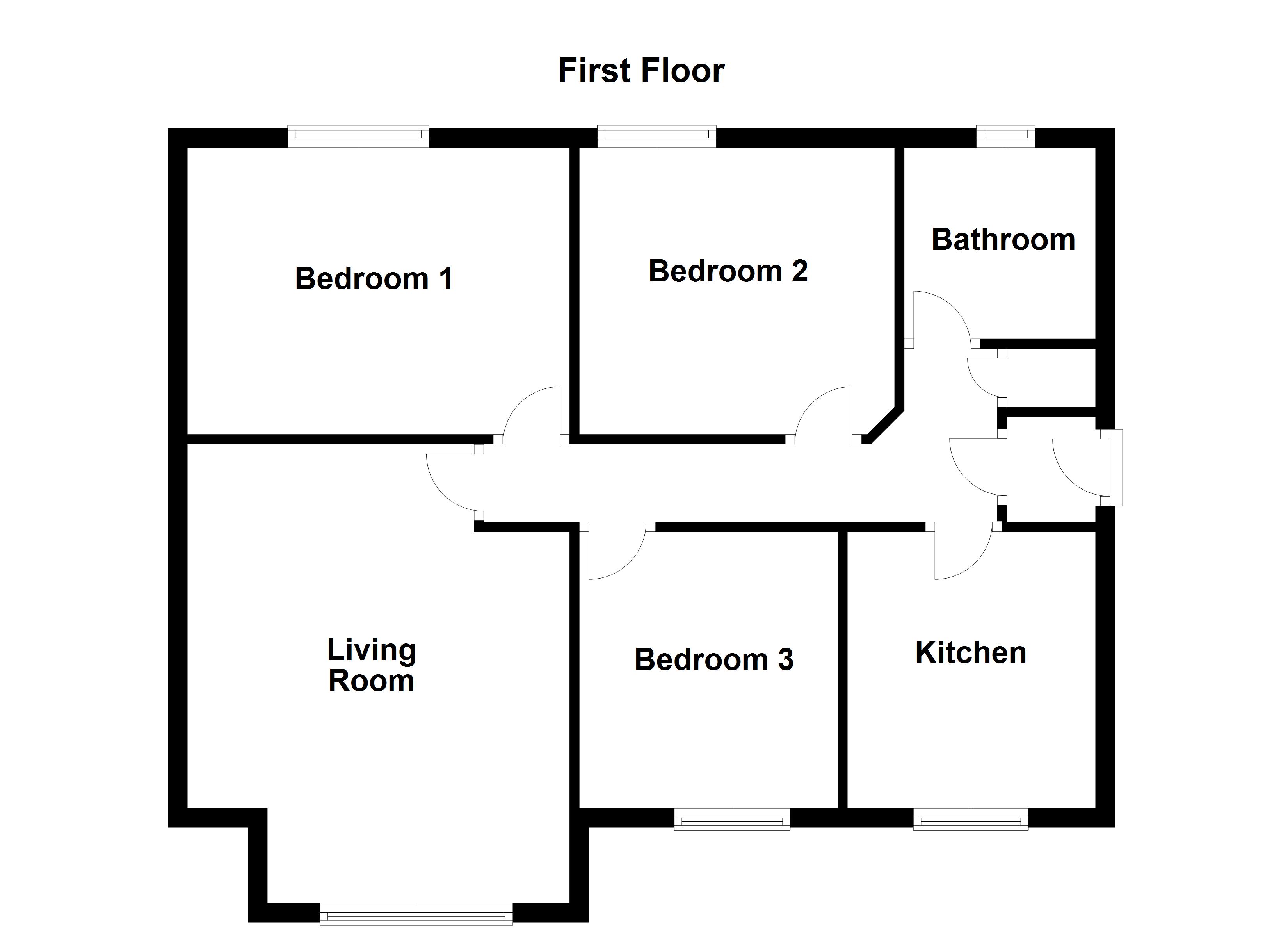Flat for sale in Wakefield WF3, 3 Bedroom
Quick Summary
- Property Type:
- Flat
- Status:
- For sale
- Price
- £ 125,000
- Beds:
- 3
- Baths:
- 1
- Recepts:
- 1
- County
- West Yorkshire
- Town
- Wakefield
- Outcode
- WF3
- Location
- Turnberry Gardens, Tingley, Wakefield WF3
- Marketed By:
- Richard Kendall
- Posted
- 2024-05-10
- WF3 Rating:
- More Info?
- Please contact Richard Kendall on 01924 842411 or Request Details
Property Description
A deceptively spacious three bedroom first floor apartment situated in this popular residential area with fantastic access to the local facilities and national motorway network.
With a gas fired central heating system and UPVC sealed unit double glazed windows, this spacious first floor apartment is entered via a communal entrance hall that has an entry intercom system and stairs that lead up to the first floor where there is a private entrance vestibule leading through into a central reception hall. The main living room is of good proportions and the separate kitchen is fitted with a range of modern units. The master bedroom has a range of fitted furniture with the two further well proportioned bedrooms being served by the bathroom that is fitted with a white and chrome suite. Outside, the property stands in communally managed gardens and there is a allocated parking space.
The property is situated in this popular residential area within very easy reach of a good range of local shops, schools and recreational facilities as well as having very ready access to the M62 motorway and the White Rose Shopping centre.
Accommodation
ground floor communal entrance hall Stairs up to the first floor.
First floor Private entrance vestibule with an inner door to the reception hall with entry intercom system and central heating radiator. Loft access point and built in cupboard.
Living room 15' 8" x 13' 1" (4.8m x 4.0m) max Window to the front and two central heating radiators.
Kitchen 9' 2" x 8' 6" (2.8m x 2.6m) Window to the front and fitted with a range of light wood grain effect wall and base units with laminate work tops and tiled splash backs. Inset acrylic sink unit, four ring gas hob with filter hood over, built in oven with filter hood over, space and plumbing for a washing machine, space for a tall fridge/freezer and kick space heater. Ceramic tiled floor. Matching cupboard housing the gas fired central heating boiler.
Bedroom one 13' 1" x 9' 10" (4.0m x 3.0m) Window to the rear and a range of fitted wardrobes, cupboards and dressing table. Central heating radiator.
Bedroom two 10' 9" x 9' 10" (3.3m x 3.0m) Window to the rear and double central heating radiator.
Bedroom three 9' 2" x 8' 10" (2.8m x 2.7m) Window to the front and double central heating radiator.
Bathroom Fitted with a white and chrome three piece suite comprising shaped bath with shower over, vanity wash basin with cupboards under and low suite w.C. With concealed cistern. Part tiled walls, frosted window to the rear, extractor fan and double central heating radiator.
Outside The property stands in communal gardens and has an allocated parking space.
EPC rating To view the full Energy Performance Certificate please call into one of our six local offices.
Layout plans These floor plans are intended as a rough guide only and are not to be intended as an exact representation and should not be scaled. We cannot confirm the accuracy of the measurements or details of these floor plans.
Viewings To view please contact our Wakefield office and they will be pleased to arrange a suitable appointment.
Leasehold The service charge is £693.85 (pa) and ground rent tbc. The remaining term of the lease is tbc years. A copy of the lease will be held on our file at the Wakefield office.
Property Location
Marketed by Richard Kendall
Disclaimer Property descriptions and related information displayed on this page are marketing materials provided by Richard Kendall. estateagents365.uk does not warrant or accept any responsibility for the accuracy or completeness of the property descriptions or related information provided here and they do not constitute property particulars. Please contact Richard Kendall for full details and further information.


