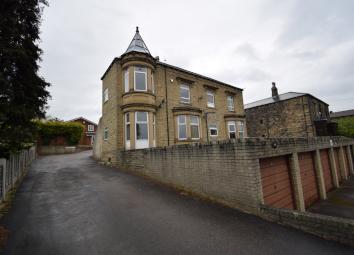Flat for sale in Wakefield WF4, 1 Bedroom
Quick Summary
- Property Type:
- Flat
- Status:
- For sale
- Price
- £ 119,950
- Beds:
- 1
- Baths:
- 1
- Recepts:
- 1
- County
- West Yorkshire
- Town
- Wakefield
- Outcode
- WF4
- Location
- Tithe Barn Street, Horbury, Wakefield WF4
- Marketed By:
- Richard Kendall
- Posted
- 2024-04-18
- WF4 Rating:
- More Info?
- Please contact Richard Kendall on 01924 842412 or Request Details
Property Description
An extremely well presented first/top floor apartment with one double bedroom, being one of six individual apartments. Boasting off road parking with a single garage.
The accommodation comprises external stairwell, inner hallway, lounge with opening to the dining area and kitchen off. Spacious double bedroom with feature walk in bay window enjoying roof top views and the bathroom/w.C. Outside the property has off road parking with a single garage.
Tithe Barn Street holds historic interest for the local people of Horbury amid an array of interesting characterful properties, the property is also a stone's throw away from the Horbury centre, which in turn provides a host of quality local amenities including restaurants, public houses, cafes, supermarket, etc.
All in all, we strongly recommend an internal inspection of this particular residence as we feel sure you will not be disappointed with what the property has to offer and we feel would make a superb home for the first time buyer or young couple.
Accommodation
entrance hall External stairwell providing access to the apartment UPVC double glazed entrance door, leading into the entrance hall. Ceiling rose, picture shelving, central heating radiator and hardwood doors to the lounge/diner, bedroom and bathroom/w.C. Fitted storage units with shelving and mirror unit.
Lounge 15' 0" x 11' 11" (4.59m x 3.64m) max Ceiling rose, coving to the ceiling, two wall light points, UPVC double glazed window to the front elevation, central heating radiator and an electric fire on a marble hearth with matching interior and wooden surround. Opening off to the dining area.
Dining area 6' 11" x 6' 2" (2.12m x 1.89m) Ceiling rose, coving to the ceiling, central heating radiator and open plan to the kitchen.
Kitchen 8' 5" x 6' 9" (2.58m x 2.08m) max including boiler cupboard Storage cupboard housing the combination condensing boiler. Fitted base and wall units with laminate work surfaces and tiled splash back. Stainless steel sink and drainer, integrated oven, four ring stainless steel gas hob and cooker hood above, space for a tall fridge/freezer, plumbing and space for a washing machine, loft access point and UPVC double glazed window to the front elevation.
Bedroom 13' 5" x 9' 1" (4.11m x 2.77m narrowing to 1.85m) max Ceiling rose, coving to the ceiling, one wall light point, central heating radiator and UPVC double glazed walk-in bay window.
Bathroom/W.C. 6' 2" x 5' 6" (1.88m x 1.68m) Three piece suite comprising panelled bath with mixer shower over, pedestal wash basin and low flush w.C. Fully tiled walls and floor, chrome ladder style towel radiator, extractor vent, inset spotlights to the ceiling and UPVC double glazed frosted window to the side elevation.
Outside The property boasts a communal tarmac off street parking area which provides access to a single brick built garage with up and over door, which could be utilised for off street parking.
Leasehold The service charge is £20 (pcm). The remaining term of the lease is 954 years (2019). A copy of the lease is held on our file at the Ossett office.
Viewings To view please contact our Horbury office and they will be pleased to arrange a suitable appointment.
EPC rating To view the full Energy Performance Certificate please call into one of our six local offices.
Layout plan This floor plan is intended as a rough guide only and is not to be intended as an exact representation and should not be scaled. We cannot confirm the accuracy of the measurements or details of this floor plan.
Property Location
Marketed by Richard Kendall
Disclaimer Property descriptions and related information displayed on this page are marketing materials provided by Richard Kendall. estateagents365.uk does not warrant or accept any responsibility for the accuracy or completeness of the property descriptions or related information provided here and they do not constitute property particulars. Please contact Richard Kendall for full details and further information.


