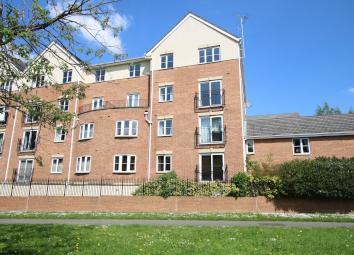Flat for sale in Wakefield WF2, 2 Bedroom
Quick Summary
- Property Type:
- Flat
- Status:
- For sale
- Price
- £ 125,000
- Beds:
- 2
- Baths:
- 1
- Recepts:
- 1
- County
- West Yorkshire
- Town
- Wakefield
- Outcode
- WF2
- Location
- Mayfair Court, Thornes, Wakefield WF2
- Marketed By:
- Holroyd Miller
- Posted
- 2024-04-12
- WF2 Rating:
- More Info?
- Please contact Holroyd Miller on 01924 909889 or Request Details
Property Description
Communal ground floor entrance reception hallway With intercom security system.
Private reception hallway With deep storage cupboard, airing/cylinder cupboard, electric heater.
Living room 16' 1" x 12' 7" (4.92m x 3.85m) A light and airy room with double glazed dual aspect windows with views over Thornes Park, two electric heater, intercom phone, opening to...
Kitchen area 12' 5" x 5' 7" (3.81m x 1.71m) Superbly appointed with a range of oak effect wall and base units, contrasting work top areas, stainless steel sink unit, single drainer, fitted oven and hob with extractor hood over, integrated fridge freezer, washer/dryer.
House bathroom Recently re-fitted with feature chrome water fall tap fitments with wash hand basin set in vanity unit, low flush w/c, panelled bath with shower over and shower screen, heated towel rail, electric shaver point and tiling.
Bedroom 11' 10" x 9' 1" (3.62m x 2.78m) With double glazed window and electric heater.
Bedroom 11' 1" x 10' 9" (3.40m x 3.30m) With double glazed window making the most of the views over Thornes Park, electric heater.
Outside The property has allocated parking, (space no. 32) with the facility of using visitor parking.
Please note the property is Lease Hold on a long term lease.
Service Charge £190.64 per quarter.
Ground Rent £175.00 per annum
Property Location
Marketed by Holroyd Miller
Disclaimer Property descriptions and related information displayed on this page are marketing materials provided by Holroyd Miller. estateagents365.uk does not warrant or accept any responsibility for the accuracy or completeness of the property descriptions or related information provided here and they do not constitute property particulars. Please contact Holroyd Miller for full details and further information.


