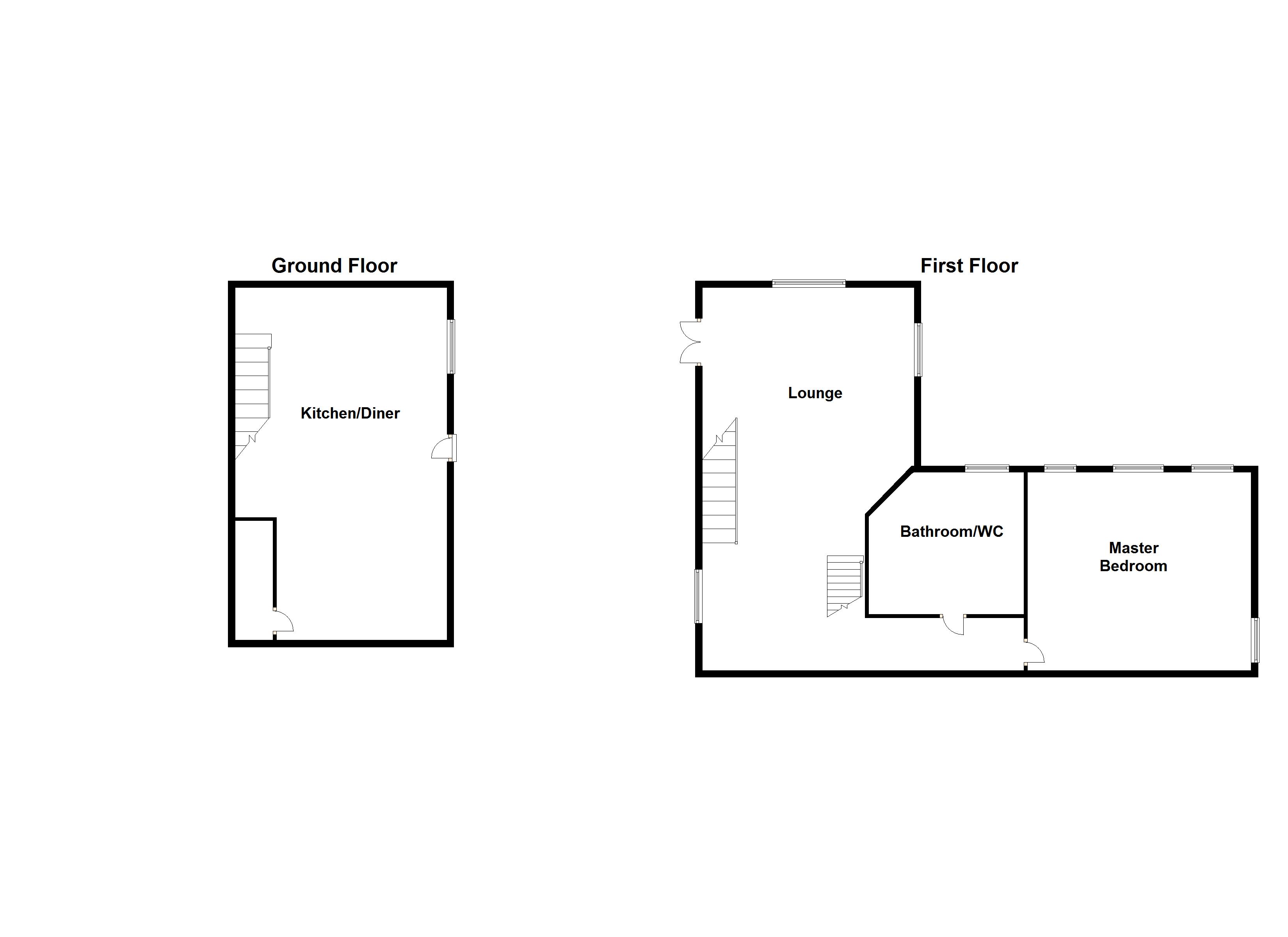Flat for sale in Wakefield WF1, 1 Bedroom
Quick Summary
- Property Type:
- Flat
- Status:
- For sale
- Price
- £ 140,000
- Beds:
- 1
- Baths:
- 1
- Recepts:
- 1
- County
- West Yorkshire
- Town
- Wakefield
- Outcode
- WF1
- Location
- Wentworth Lodge, Wentworth Terrace, Wakefield WF1
- Marketed By:
- Richard Kendall
- Posted
- 2024-04-11
- WF1 Rating:
- More Info?
- Please contact Richard Kendall on 01924 842411 or Request Details
Property Description
Offering a wealth of character and original features throughout is this superbly appointed one double bedroom apartment offering flexible and living accommodation over two levels. Benefiting from original sash windows and wall mounted electric heaters.
The accommodation fully comprises of communal entrance hallway, which has useful cellar off ideal for storage purposes and a rear entrance door leading out onto the attractive courtyard setting. An entrance door leads into the property to the modern fitted kitchen diner with stairs off leading to the spacious lounge area enjoying an array of natural light with Juliet style balcony, further stairs lead to a further landing area to the master double bedroom and a contemporary bathroom/w.C. There are pleasant communal garden areas to the rear and gated access via a private road, just off Northgate to the rear of Wentworth Terrace, leading to off street parking for one allocated vehicles.
Situated in a popular part of St Johns, the property is well placed for local amenities including shops and good schools, there is easy access to the motorway network, which is ideal for the commuter wishing to work or travel further afield and within easy reach of Westgate train station ideal for the commuter travelling to and from London. Offered for sale with no upward chain involved and immediate vacant possession this home would ideally suit the young professional couple or even the investor.
An early viewing comes highly recommended to fully appreciate the accommodation on offer and to avoid any disappointment.
Accommodation
communal entrance hallway Entrance door, further door to the rear leading onto to the courtyard, entrance door into the apartment.
Kitchen diner 16' 9" x 11' 0" (5.12m x 3.37m) Comprises modern fitted wall and base units with work surface over incorporating circular stainless steel sink and separate stainless steel drainer. Space for a dishwasher, integrated Baumatic oven and grill, integrated Baumatic four ring electric hob with stainless steel cooker hood above, space for fridge and freezer, tiled floor to the kitchen area and carpeted floor in the dining area. Stairs off to the first floor landing, recessed ceiling spotlights, understairs storage, door to the storage cupboard with plumbing for an automatic washing machine, single glazed window to the front, wall mounted electric heater. Stairs off leading to the first floor landing.
First floor landing area/lounge 11' 0" x 24' 11" (3.36m x 7.61m) Stairs leading up to a further landing area and bedroom. Original sash windows to the front and side, window to the rear, French doors opening onto the Juliet style balcony to the rear, recessed ceiling spotlights, two electric wall mounted heaters.
Further landing area Access to bedroom and bathroom/w.C.
Bespoke bathroom/W.C. 7' 5" x 5' 6" (2.27m x 1.70m) max Three piece white suite comprising concealed low flush w.C., semi pedestal wash basin and Travertine tiled bath with feature mixer shower over. Fully tiled Travertine floor and part Travertine tiled walls. Frosted window to the front, recessed ceiling spotlights.
Master bedroom 13' 8" x 9' 2" (4.18m x 2.80m) Recessed ceiling spotlights, telephone points, two original sash windows to the front, frosted window to the front, wall mounted electric heater, window to the side, loft access, recessed ceiling spotlights, t.V. Point.
Outside There is an access road off Northgate to the rear of Wentworth Terrace leading to the gated entrance onto block paved communal garden area incorporating an allocated parking space. There is also permit parking available.
Leasehold The service charge is £150 (per annum) and ground rent £70 (per month).
EPC rating To view the full Energy Performance Certificate please call into one of our five local offices.
Layout plans These floor plans are intended as a rough guide only and are not to be intended as an exact representation and should not be scaled. We cannot confirm the accuracy of the measurements or details of these floor plans.
Viewings To view please contact our Wakefield office and they will be pleased to arrange a suitable appointment.
Property Location
Marketed by Richard Kendall
Disclaimer Property descriptions and related information displayed on this page are marketing materials provided by Richard Kendall. estateagents365.uk does not warrant or accept any responsibility for the accuracy or completeness of the property descriptions or related information provided here and they do not constitute property particulars. Please contact Richard Kendall for full details and further information.


