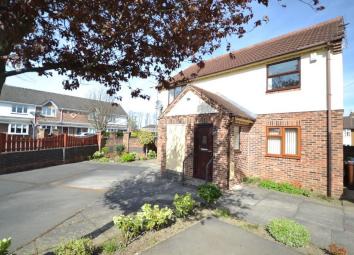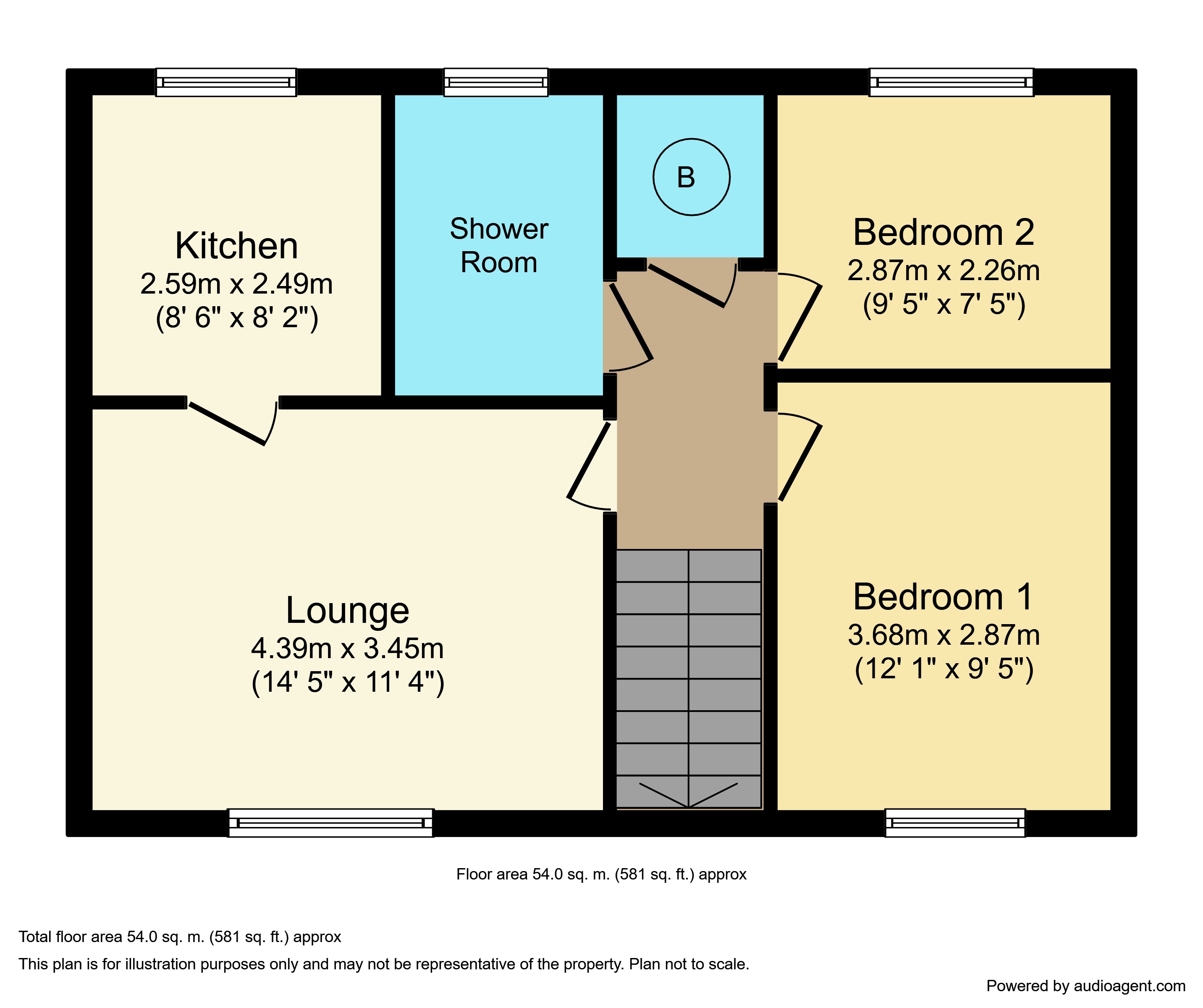Flat for sale in Wakefield WF4, 2 Bedroom
Quick Summary
- Property Type:
- Flat
- Status:
- For sale
- Price
- £ 130,000
- Beds:
- 2
- Baths:
- 1
- Recepts:
- 1
- County
- West Yorkshire
- Town
- Wakefield
- Outcode
- WF4
- Location
- Horbury Mews, Horbury, Wakefield WF4
- Marketed By:
- Housesimple
- Posted
- 2024-04-03
- WF4 Rating:
- More Info?
- Please contact Housesimple on 0113 482 9379 or Request Details
Property Description
Housesimple are pleased to bring to the market this wonderful first floor two bedroom apartment. Located in this cul-de-sac position and benefits from two off road parking spaces, UPVC double glazing and gas central heating.
The accommodation fully comprises of entrance hall with staircase leading to the first-floor hall, two bedrooms, modern shower room and living room with access to the kitchen. Outside there are two parking spaces to the front and paved pathway.
Enjoying views towards Emley Mast and is located within the heart of Horbury, close to local amenities and schools. Daily access to Leeds and Sheffield can be had via the M1 motorway, which is only a ten-minute drive away. The Bus routes travel to and from Wakefield city centre. This apartment would make a wonderful first home and a Viewing is highly recommended to fully appreciate the quality of the apartment.
Accommodation
Entrance hall UPVC entrance door, central heating radiator, UPVC double glazed window to the side aspect, staircase leading to the first floor.
Landing Loft access, doors leading to the bedrooms, cloakroom/storage, shower room/w.C. And the living room.
Bedroom one 9' 5" x 12' 0" (2.88m x 3.67m) UPVC double glazed window to the front elevation, central heating radiator, storage/bulkhead over stairs, fitted wardrobes to one wall with mirrored glass sliding doors.
Bedroom two 9' 5" x 7' 5" (2.88m x 2.28m) UPVC double glazed window to the rear, central heating radiator.
Shower room/W.C. 5' 5" x 8' 0" (1.67m x 2.46m) Three piece suite comprising larger than average fully tiled shower cubicle with sliding doors and mixer shower, pedestal wash basin and low flush w.C. Part tiled walls, UPVC double glazed frosted window to the rear, central heating radiator and extractor fan.
Living room 14' 5" x 11' 5" (4.40m x 3.48m) Large UPVC double glazed window overlooks views towards Emley Mast, central heating radiator and door through to the kitchen. Coving to the ceiling.
Kitchen 8' 0" x 8' 6" (2.46m x 2.61m) A range of wall and base units with laminate work surface over and tiled splashback, stainless steel sink and drainer, plumbing and drainage for an automatic washing machine, space for freestanding fridge freezer, central heating radiator, coving to the ceiling, UPVC double glazed window to the rear, integrated oven and grill, four ring gas hob and cooker hood over, space for further appliance under the counter.
Outside To the front of the property, there are two parking spaces providing off road parking. Shared store with the neighbouring property. Visitor car parking space. Outside lighting.
Property Location
Marketed by Housesimple
Disclaimer Property descriptions and related information displayed on this page are marketing materials provided by Housesimple. estateagents365.uk does not warrant or accept any responsibility for the accuracy or completeness of the property descriptions or related information provided here and they do not constitute property particulars. Please contact Housesimple for full details and further information.


