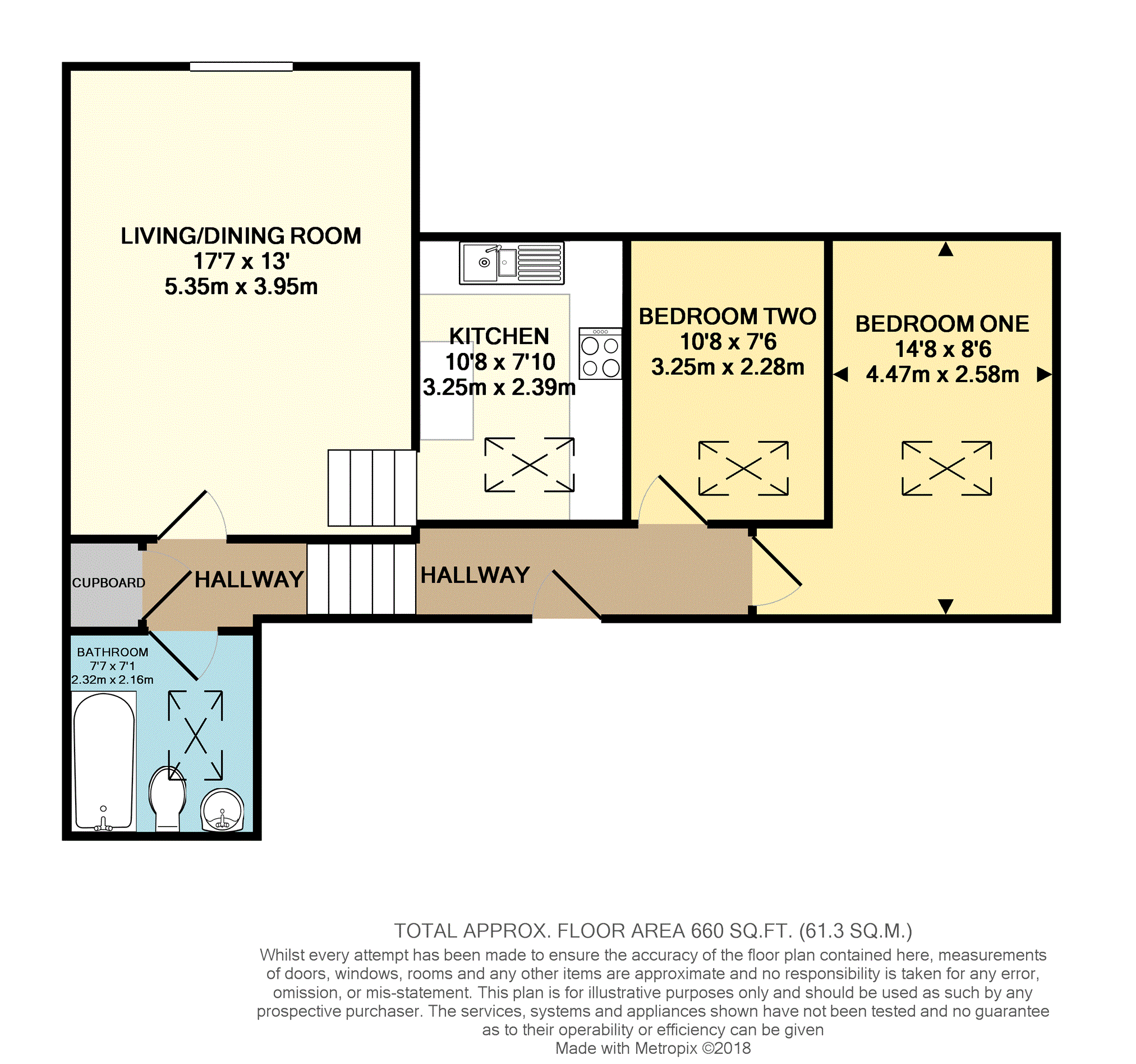Flat for sale in Tamworth B79, 2 Bedroom
Quick Summary
- Property Type:
- Flat
- Status:
- For sale
- Price
- £ 130,000
- Beds:
- 2
- Baths:
- 1
- Recepts:
- 1
- County
- Staffordshire
- Town
- Tamworth
- Outcode
- B79
- Location
- 93 Lichfield Street, Tamworth B79
- Marketed By:
- Purplebricks, Head Office
- Posted
- 2018-10-26
- B79 Rating:
- More Info?
- Please contact Purplebricks, Head Office on 0121 721 9601 or Request Details
Property Description
Purplebricks Tamworth are pleased to offer with no upward chain this modern and spacious two double bedroom town centre top floor apartment. The apartment is conveniently located within walking distance of Tamworth town centre and within easy reach of Ventura Retail Park.
The property has accommodation on split levels briefly comprising of entrance hallway, living/dining room, kitchen, two double bedrooms and bathroom. The property also benefits from having an allocated parking space to the rear and secure intercom entry.
Book your viewing online 24/7 now at .
Communal Entrance
Secure entrance with intercom entry system providing access to communal areas and stairs to property front door.
Entrance Hall
With carpet to floor, recessed spotlights to ceiling, doors to bedrooms, carpeted steps to lower level, door to storage cupboard housing central heating boiler and doors to living/dining room and bathroom.
Living / Dining Room
17'7" x 13'0"
With carpet to floor, recessed spotlights to ceiling, two central heating radiators, wooden framed sash window to front elevation with internal secondary glazing and carpeted steps up to kitchen.
Kitchen
10'8" x 7'10"
With ceramic tiled floor, modern white fitted wall and base units with rolled edge work surfaces over and ceramic tiled splash backs, stainless steel one and a half bowl sink and drainer, integrated stainless steel electric oven, four ring electric induction hob with stainless steel extractor hood over, space and plumbing for washing machine, space and plumbing for slimline dishwasher, space for under counter fridge and freezer, central heating radiator and recessed spotlights to ceiling.
Bathroom
7'7" x 7'1"
With ceramic tiled floor and walls, white suite comprising panelled bath with shower over, low level W.C and pedestal wash hand basin, central heating radiator, recessed spotlights to ceiling and rooflight window.
Bedroom One
14'8" max (3'5" min) x 11'3" max (8'6" min)
With carpet to floor, central heating radiator, recessed spotlights to ceiling and rooflight window.
Bedroom Two
10'8" x 7'6"
With carpet to floor, central heating radiator, recessed spotlights to ceiling and rooflight window.
Allocated Parking
One allocated parking space to the rear of the property.
Lease Information
The seller has advised that the property is Leasehold with approximately 117 years remaining. Ground rent of £100 and service charges of £890 to be paid every six months, and includes communal areas cleaned every week, painted in the summer, and jetwashed external areas every month.
(Buyers should request for their solicitors to confirm this information)
Property Location
Marketed by Purplebricks, Head Office
Disclaimer Property descriptions and related information displayed on this page are marketing materials provided by Purplebricks, Head Office. estateagents365.uk does not warrant or accept any responsibility for the accuracy or completeness of the property descriptions or related information provided here and they do not constitute property particulars. Please contact Purplebricks, Head Office for full details and further information.


