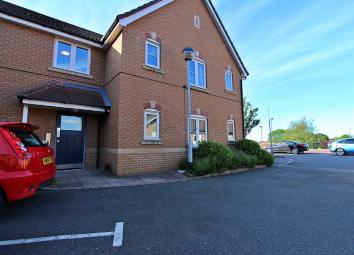Flat for sale in Tamworth B77, 2 Bedroom
Quick Summary
- Property Type:
- Flat
- Status:
- For sale
- Price
- £ 69,950
- Beds:
- 2
- Baths:
- 1
- Recepts:
- 1
- County
- Staffordshire
- Town
- Tamworth
- Outcode
- B77
- Location
- Field Farm Road, Tamworth B77
- Marketed By:
- Next Place Property Agents
- Posted
- 2024-04-18
- B77 Rating:
- More Info?
- Please contact Next Place Property Agents on 01827 796164 or Request Details
Property Description
Communal Hallway Accessed using intercom, leading to property front door
Reception Hallway With built in storage area, radiator and doors to all rooms
Lounge 14' 10" x 13' 8" ( 4.52m x 4.17m ) Good size living space with window to rear, radiator, feature fireplace with inset electric fire and opening to Kitchen
Kitchen 9' 3" x 8' 2" ( 2.82m x 2.49m ) Fitted with matching range of wall and base units with work surface over, incorporating a stainless steel sink/drainer with mixer tap, tiling to splashback areas, integrated gas hob and oven with extractor hood above, plumbing for washing machine and cupboard housing the central heating boiler.
Bedroom One 16' 2" x 10' 2" ( 4.93m x 3.10m ) Double bedroom with windows to rear and side along with radiator
Bedroom Two 17' max x 9' 5" max ( 5.18m max x 2.87m max ) Double bedroom with window to front and rear along with radiator
Bathroom White suite comprising panel bath with electric shower over, pedestal wash hand basin, low level flush W.C, partial wall tiling, radiator and obscured window to side
Outside With allocated parking bay, communal gardens and pathway to the communal entrance.
Property Location
Marketed by Next Place Property Agents
Disclaimer Property descriptions and related information displayed on this page are marketing materials provided by Next Place Property Agents. estateagents365.uk does not warrant or accept any responsibility for the accuracy or completeness of the property descriptions or related information provided here and they do not constitute property particulars. Please contact Next Place Property Agents for full details and further information.


