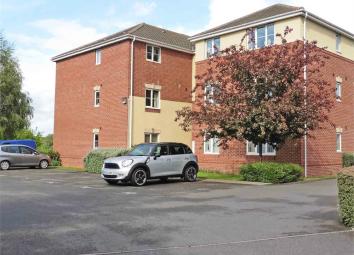Flat for sale in Tamworth B78, 2 Bedroom
Quick Summary
- Property Type:
- Flat
- Status:
- For sale
- Price
- £ 129,950
- Beds:
- 2
- County
- Staffordshire
- Town
- Tamworth
- Outcode
- B78
- Location
- Meadowbank, Fazeley, Tamworth, Staffordshire B78
- Marketed By:
- Smiths Estate Agents
- Posted
- 2024-04-18
- B78 Rating:
- More Info?
- Please contact Smiths Estate Agents on 01827 726426 or Request Details
Property Description
Ideal opportunity for investors. Being sold with A tenant on A periodic tenancy. A well positioned heated double glazed two bedroomed ground floor flat, lounge and communicating kitchen, main bathroom and en-suite, designated parking. EPC - C
This very well situated attractive ground floor flat occupies a pleasant position, Meadowbank being on Fazeley Road, only a short distance from Fazeley village centre with all its amenities. The flat is approached via a communal hallway controlled by an intercom system and stands behind a spacious parking area including designated parking for No 7 and several visitor parking spaces. To the rear of the flat is delightful open farmland.
The property is being Sold with the benefit of a long standing periodic tenancy, which the tenant is keen to renew.
Having the benefit of electric night storage and panel heating and white UPVC double glazing the accommodation in detail comprises:
Entrance hall
having wood strip effect laminate flooring which extends through the entire property other than the bathroom and en-suite, intercom telephone and wall mounted electric night storage heater.
Attractive lounge (rear)
4.19m x 2.94m (13' 9" x 9' 8") excluding door recess, being accessed via the hallway and having twin fully glazed French doors overlooking adjacent open farmland, additional side window and electric night storage heater.
Lounge view
separate kitchen
3.23m x 1.81m (10' 7" x 5' 11") having range of light wood effect fronted units beneath pale granolithic effect work surface with inset stainless steel sink and drainer and inset four ring electric hob with built-in electric oven and having cupboards and recesses under, range of matching wall mounted cupboards, window again enjoying pleasant rural aspect, divisional access to lounge area, access door from reception hall, plumbing for automatic washing machine, cooker panel and power points.
Two bedrooms and main bathroom
bedroom one (front)
3.85m x 2.72m (12' 8" x 8' 11") having window to parking area and electric panel heater.
En-suite shower room
having shower cubicle with plumbed-in shower, pedestal wash basin and close coupled WC, obscured glass side window and wall mounted electric blow heater.
Bedroom two
2.91m maximum x 2.14m (9' 7" x 7') again having electric panel heater and window overlooking car park area.
Main bathroom
having suite comprising panel bath with mixer taps with telephone shower attachment, pedestal wash basin again with mixer taps and close-coupled WC, ceiling mounted extractor and wall mounted electric blow heater.
Outside
view from lounge
designated car parking space
Property Location
Marketed by Smiths Estate Agents
Disclaimer Property descriptions and related information displayed on this page are marketing materials provided by Smiths Estate Agents. estateagents365.uk does not warrant or accept any responsibility for the accuracy or completeness of the property descriptions or related information provided here and they do not constitute property particulars. Please contact Smiths Estate Agents for full details and further information.


