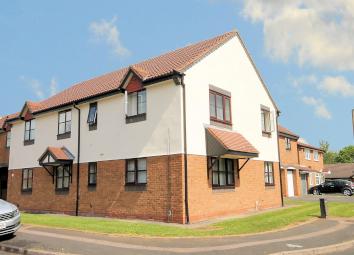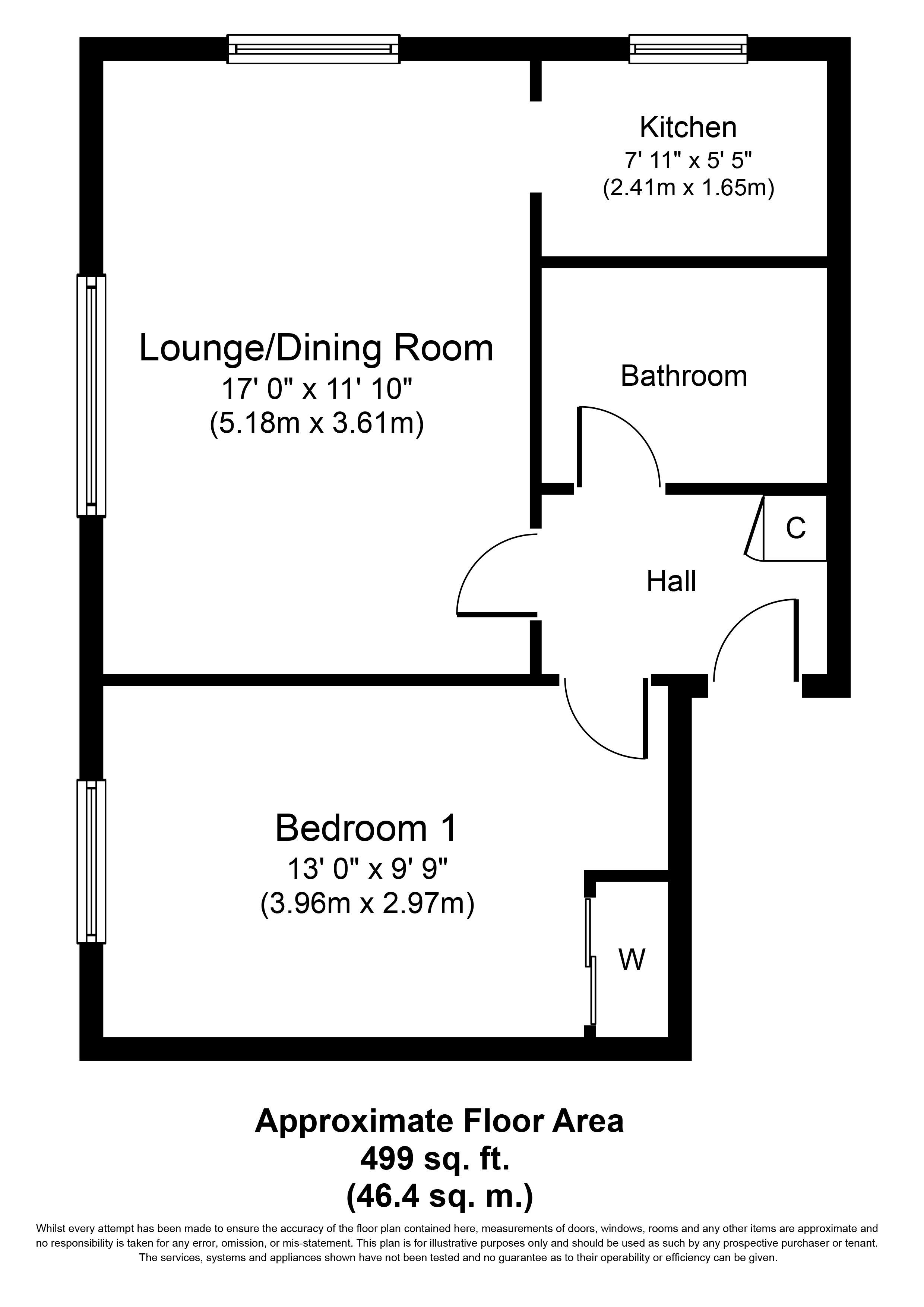Flat for sale in Tamworth B77, 1 Bedroom
Quick Summary
- Property Type:
- Flat
- Status:
- For sale
- Price
- £ 105,000
- Beds:
- 1
- County
- Staffordshire
- Town
- Tamworth
- Outcode
- B77
- Location
- Furness, Glascote, Tamworth B77
- Marketed By:
- Hunters - Tamworth
- Posted
- 2024-04-18
- B77 Rating:
- More Info?
- Please contact Hunters - Tamworth on 01827 796889 or Request Details
Property Description
Hunters are delighted in offering for sale this modern first floor apartment which needs to be viewed to be fully appreciated. The property which is located in Abbots Gate set within a popular cul de sac position and is an ideal investment or first time purchase. The property which enjoys its communal entrance door to the rear of the block is located from the parking area with communal hall and landing ascending to the first floor accommodation. The properties entrance door opens to the reception hall, lounge/dining room, modern kitchen, bathroom, one double bedroom and allocated parking.
The property is arranged on the first floor
to briefly comprise on the ground floor
communal entrance porch
set to the rear of the block provides a private access door with stairs ascending to the first floor landing, door opening to
reception hall
having laminate floor, telephone intercom door system, door opens to the airing cupboard housing tank and further doors opening to
bathroom
this refitted bathroom enjoys a contemporary suite comprising vanity unit with low flush wc, bath complimented with shower appliance over, full ceiling height tiled splash back surround with contemporary matching floor and wall mounted electric heater.
Lounge/dining room
5.18m (17' 0") x 3.61m (11' 10")
having double glazed windows to both and side elevation, laminate floor, a contemporary wall mounted electric fire whilst archway leads off to
kitchen
2.41m (7' 11") x 1.65m (5' 5")
this updated and modern kitchen enjoys having a tiled floor, double glazed front window, a range of kitchen units which comprise of base cupboards and drawers which are surmounted by round edge work tops, wall mounted units for storage with tiled surround, inset stainless steel sink with drainer to side, spaces for fridge/freezer, cooker and washing machine.
Bedroom one
4.11m (13' 6") x 2.95m (9' 8")
having double glazed window to side, having wood style laminate floor and built in wardrobe with double opening doors.
Property Location
Marketed by Hunters - Tamworth
Disclaimer Property descriptions and related information displayed on this page are marketing materials provided by Hunters - Tamworth. estateagents365.uk does not warrant or accept any responsibility for the accuracy or completeness of the property descriptions or related information provided here and they do not constitute property particulars. Please contact Hunters - Tamworth for full details and further information.


