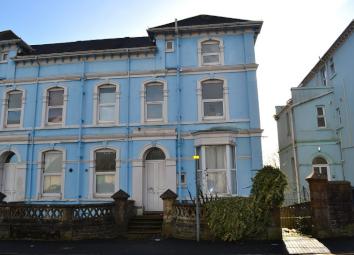Flat for sale in Swansea SA2, 2 Bedroom
Quick Summary
- Property Type:
- Flat
- Status:
- For sale
- Price
- £ 122,000
- Beds:
- 2
- Baths:
- 1
- County
- Swansea
- Town
- Swansea
- Outcode
- SA2
- Location
- Bryn Road, Brynmill, Swansea SA2
- Marketed By:
- Astleys
- Posted
- 2024-04-04
- SA2 Rating:
- More Info?
- Please contact Astleys on 01792 925017 or Request Details
Property Description
A two bedroom basement apartment situated in the heart of Brynmill. This fantastic location just a short walk away from Swansea University, the popular Uplands social hub, Swansea foreshore and local amenities. The property has been updated with a modern look while keeping the traditional features, such as feature fireplace, doors and coved ceilings.
The accommodation also benefits from high ceilings which makes the already good sized rooms bright and airy, Upvc double glazing and gas central heating. The home briefly comprises; hallway, lounge, two double bedrooms, kitchen and bathroom.
Externally there is access to communal gardens with patio space and grass areas.
The current owner prepared to contribute and extend the lease on completion.
EPC rating: E
The Accommodation Comprises
Basement
Entrance
Steps leading down to main entrance and entry via double glazed door to hallway.
Hall
Doors to all rooms, tiled flooring, under stairs storage space, radiator and coved ceiling.
Lounge (20' 2" x 15' 4" or 6.15m x 4.67m)
Double glazed bay window to rear, cast iron feature fireplace with decorative surround, fitted shelves and storage units in alcoves, two radiators, wooden flooring and coved ceiling.
Bedroom 1 (19' 0" x 13' 7" or 5.79m x 4.14m)
Double glazed bay window to rear, fitted shelves and storage cupboard in alcoves, radiator, tiled flooring and coved ceiling.
Bedroom 2 (16' 10" x 9' 3" or 5.14m x 2.83m)
Double glazed window to front, radiator, tiled flooring, and coved ceiling.
Kitchen (9' 10" x 8' 2" or 3.0m x 2.50m)
A range of free standing base and eye level units with stainless steel worktop space over, double bowl stainless steel sink with mixer tap, electric cooker and oven, double glazed window to front, wall mounted gas combination boiler, radiator and tiled flooring.
Bathroom
Fitted with three piece suite comprising vanity wash hand basin, tiled shower area and low-level WC, double glazed window to front, radiator, tiled flooring and full height tiling on walls.
Rear Garden
Property Location
Marketed by Astleys
Disclaimer Property descriptions and related information displayed on this page are marketing materials provided by Astleys. estateagents365.uk does not warrant or accept any responsibility for the accuracy or completeness of the property descriptions or related information provided here and they do not constitute property particulars. Please contact Astleys for full details and further information.


