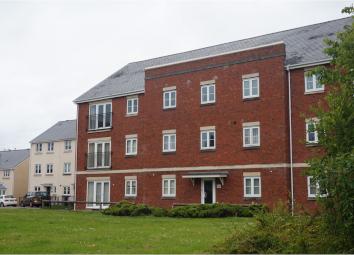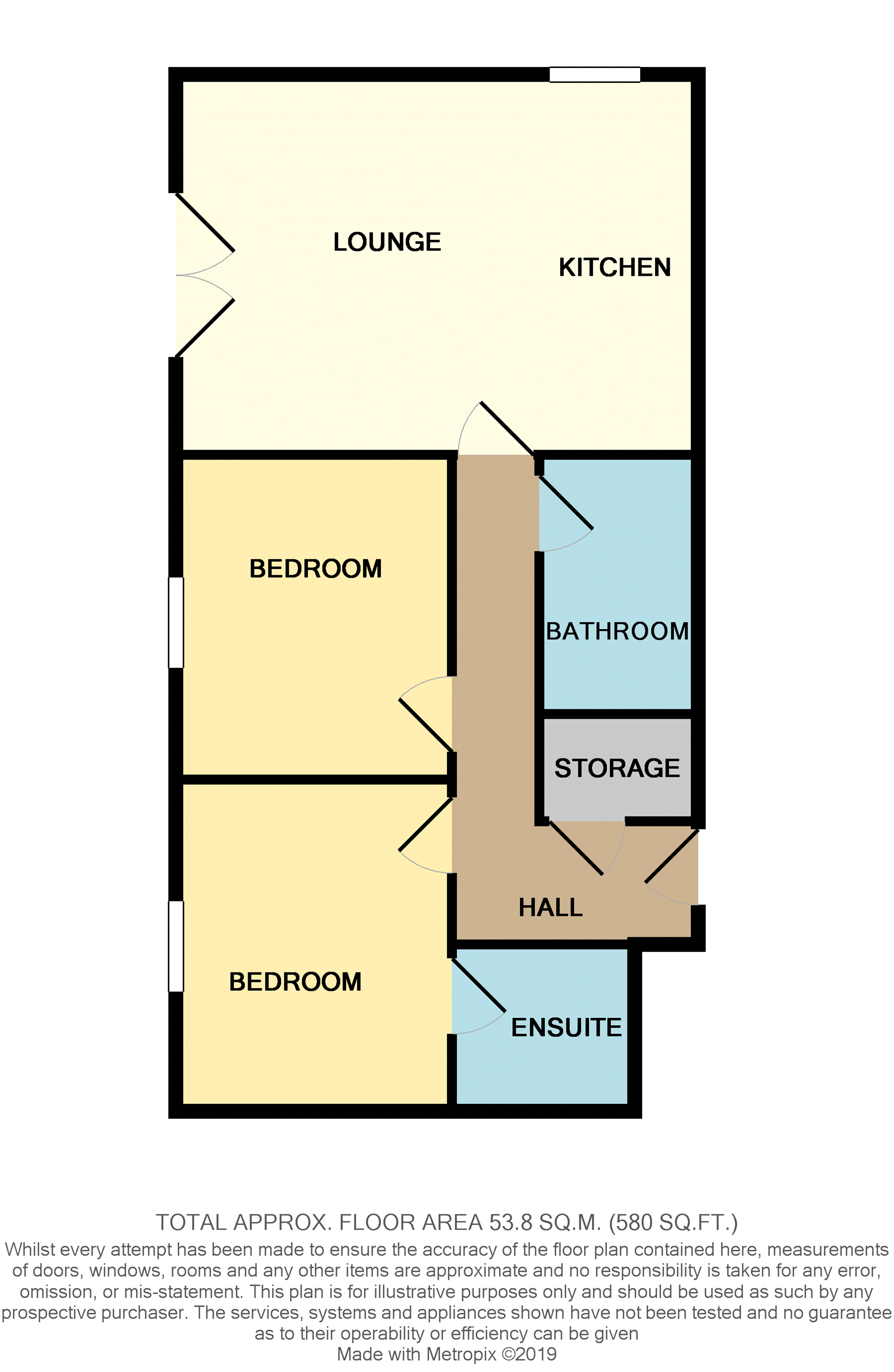Flat for sale in Swansea SA4, 2 Bedroom
Quick Summary
- Property Type:
- Flat
- Status:
- For sale
- Price
- £ 80,000
- Beds:
- 2
- Baths:
- 2
- Recepts:
- 1
- County
- Swansea
- Town
- Swansea
- Outcode
- SA4
- Location
- Clayton Drive, Pontarddulais SA4
- Marketed By:
- Purplebricks, Head Office
- Posted
- 2024-03-31
- SA4 Rating:
- More Info?
- Please contact Purplebricks, Head Office on 024 7511 8874 or Request Details
Property Description
Two double bedroom second floor apartment which overlooks the village green. Lounge open plan to kitchen, bathroom, master bedroom with an en-suite and allocated parking with additional visitors parking available. Ideal first time buy or buy to let. No onward chain. Viewing highly recommended.
Property Description
Communal Entrance
The communal entrance is via the rear of the building from the carpark. There is a staircase to the second floor level to access the apartment.
Hallway
Enter via the front door (Fire regulated). Wood effect laminate flooring. A built-in storage cupboard which also houses the hot water tank. Electric heater.
Lounge / Kitchen
18'03 x 12'07
Kitchen area:
Fitted with a range of modern 'magnolia' walls, base and drawer units incorporating stainless steel one and a half bowl sink unit with mixer tap over. Splash back tiling to walls. Built-in stainless steel electric oven with ceramic hob, stainless steel splash back and extractor canopy over. Plumbed for washing machine. Vinyl flooring. Electric storage heater. UPVC double glazed window to side.
Lounge area:
UPVC double glazed French doors that open inwards with full height glazed window and 'juliet' balcony overlooking the village green. Carpeted. Electric storage heater. T.V and telephone point.
Bedroom One
10'11 x 10'08
uPVC double glazed window to the front. Electric storage heater. Door to en-suite. TV aerial point.
En-Suite
Modern white suite comprising low level w.c, pedestal wash hand basin and shower cubicle. Splash back tiling to walls. Shaver point. Vinyl flooring. Extractor fan. Electric towel radiator.
Bedroom Two
10'09 x 9'03
uPVC double glazed window to the front. Electric storage heater. TV aerial point.
Bathroom
Modern white suite comprising low level w.c, pedestal wash hand basin and bath. Splash back tiling to walls. Vinyl flooring. Extractor fan. Electric towel radiator.
Parking
There is an allocated parking space to the rear of the building which is accessed via a side entrance and allocation of 6 visitor parking spaces.
General Information
Tenure : Leasehold
99 years from October 2009
Ground Rent: £250 per annum
Service Charges £110 monthly (on average)
There is no onward chain with this property.
Viewings can be booked instantly via Purplebricks website.
The rental income on these apartments is between £525-550pcm.
Property Location
Marketed by Purplebricks, Head Office
Disclaimer Property descriptions and related information displayed on this page are marketing materials provided by Purplebricks, Head Office. estateagents365.uk does not warrant or accept any responsibility for the accuracy or completeness of the property descriptions or related information provided here and they do not constitute property particulars. Please contact Purplebricks, Head Office for full details and further information.


