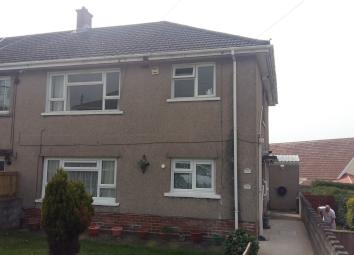Flat for sale in Swansea SA4, 1 Bedroom
Quick Summary
- Property Type:
- Flat
- Status:
- For sale
- Price
- £ 67,500
- Beds:
- 1
- Baths:
- 1
- Recepts:
- 1
- County
- Swansea
- Town
- Swansea
- Outcode
- SA4
- Location
- Bryn Rhosog, Loughor SA4
- Marketed By:
- Falcon Estate Agents
- Posted
- 2024-03-31
- SA4 Rating:
- More Info?
- Please contact Falcon Estate Agents on 01554 550907 or Request Details
Property Description
The Accommodation Comprises:-
Ground Floor:-
Entrance Hall:- Door to side pathway, stairs to first floor.
Landing:-
Lounge:- Radiator, large window to front.
4.37m x 3.80m
(14'4'' x 12'6'')
Kitchen:- Base and wall units with stainless steel sink unit, plumbing
2.63m x 2.56m for washing machine, electric cooker point. Walls tiled over
(8'7'' x 8'5'') worktops, cupboard housing combi gas central heating
boiler.
Bedroom:- Window to rear with views over the Loughor Estuary and
3.61m x 3.10m North Gower coast, radiator.
(11'10'' x 10'2'')
Bathroom:- Panelled bath with shower over, wash hand basin, W.C.
Tiled floor, 3 walls tiled, radiator.
Externally:- Brick paved side parking area for 2/3 cars, good size enclosed
rear garden, brick built store shed.
Tenure:- We are informed that the property is Leasehold held on a
long 999 year lease.
EPC Rating:- C 75
Viewing:- By Appointment with falcon estate agents
Tel: Please Note:- All measurements are a guide only. Any gas or electrical
appliances or heating systems have not been tested by the
selling agents. None of the statements contained in these
particulars are to be relied on as statements or representation
of fact.
Property Location
Marketed by Falcon Estate Agents
Disclaimer Property descriptions and related information displayed on this page are marketing materials provided by Falcon Estate Agents. estateagents365.uk does not warrant or accept any responsibility for the accuracy or completeness of the property descriptions or related information provided here and they do not constitute property particulars. Please contact Falcon Estate Agents for full details and further information.

