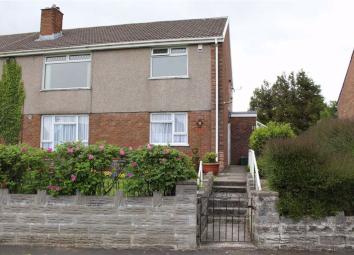Flat for sale in Swansea SA4, 2 Bedroom
Quick Summary
- Property Type:
- Flat
- Status:
- For sale
- Price
- £ 69,995
- Beds:
- 2
- Baths:
- 1
- Recepts:
- 1
- County
- Swansea
- Town
- Swansea
- Outcode
- SA4
- Location
- Beili Glas, Loughor, Swansea SA4
- Marketed By:
- John Francis - Gorseinon
- Posted
- 2024-03-31
- SA4 Rating:
- More Info?
- Please contact John Francis - Gorseinon on 01792 925024 or Request Details
Property Description
With no upward chain, we offer for sale this two bedroom, first floor flat within a cul-de-sac of similar properties in Loughor. With the benefit of side and rear gardens and out house/storage shed, plus a gas central heating system and double glazing. The property also benefits from views over the Estuary and Penclawdd from the Lounge and main bedroom.
Loughor itself benefits from a primary school, convenience store / post office, estuary foreshore with walks, park with bowling green, tennis court, skate park and football pitch.
This property would in our opinion ideally suit the first time buyer and early viewing is highly recommended.
EER: Tbc
Entrance Hallway
Enter via double glazed obscure front door, laminate flooring, stairs to first floor.
Hall
Radiator, loft access with pull down ladder, door to walk-in storage cupboard, opening to:
Kitchen (12'11 x 8'9 (3.94m x 2.67m))
Double glazed window to rear, radiator, wall and base units with worktops over, stainless steel sink with drainer, space for oven with extractor fan over, space for fridge/freezer, plumbing for washing machine, laminate flooring, coved ceiling, 2 door storage cupboard housing water tank.
Shower Room (7'6 x 5'10 (2.29m x 1.78m))
Double glazed window to rear, WC, wash hand basin, walk-in shower, tiled walls, radiator, extractor fan.
Bedroom One (15' x 9'11 (4.57m x 3.02m))
Double glazed window to front with views over Loughor estuary, radiator, built-in storage cupboard.
Bedroom Two (10'5 x 10'2 (3.18m x 3.10m))
Double glazed window to rear, radiator, built-in storage cupboard.
Lounge (14'4 x 12'3 (into alcoves) (4.37m x 3.73m ( into alcoves)))
Double glazed window to front overlooking Loughor estuary, radiator, gas combination boiler set on hearth with wooden mantle, wooden panelled wall with built-in storage cupboard, coved ceiling.
Externally
First floor flat is accessed via steps to the front. There is a side garden belonging to the upstairs flat as does the smaller rear garden which is laid to patio and shingle.
Services
We are advised that mains gas, electricity, water and drainage are connected to the property.
This flat is leasehold, we are currently waiting for the lease details.
Viewing
Strictly by appointment through John Francis
You may download, store and use the material for your own personal use and research. You may not republish, retransmit, redistribute or otherwise make the material available to any party or make the same available on any website, online service or bulletin board of your own or of any other party or make the same available in hard copy or in any other media without the website owner's express prior written consent. The website owner's copyright must remain on all reproductions of material taken from this website.
Property Location
Marketed by John Francis - Gorseinon
Disclaimer Property descriptions and related information displayed on this page are marketing materials provided by John Francis - Gorseinon. estateagents365.uk does not warrant or accept any responsibility for the accuracy or completeness of the property descriptions or related information provided here and they do not constitute property particulars. Please contact John Francis - Gorseinon for full details and further information.


