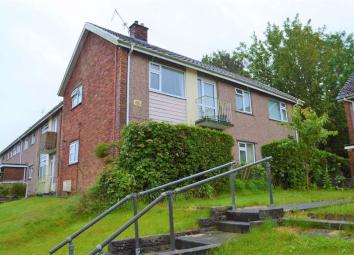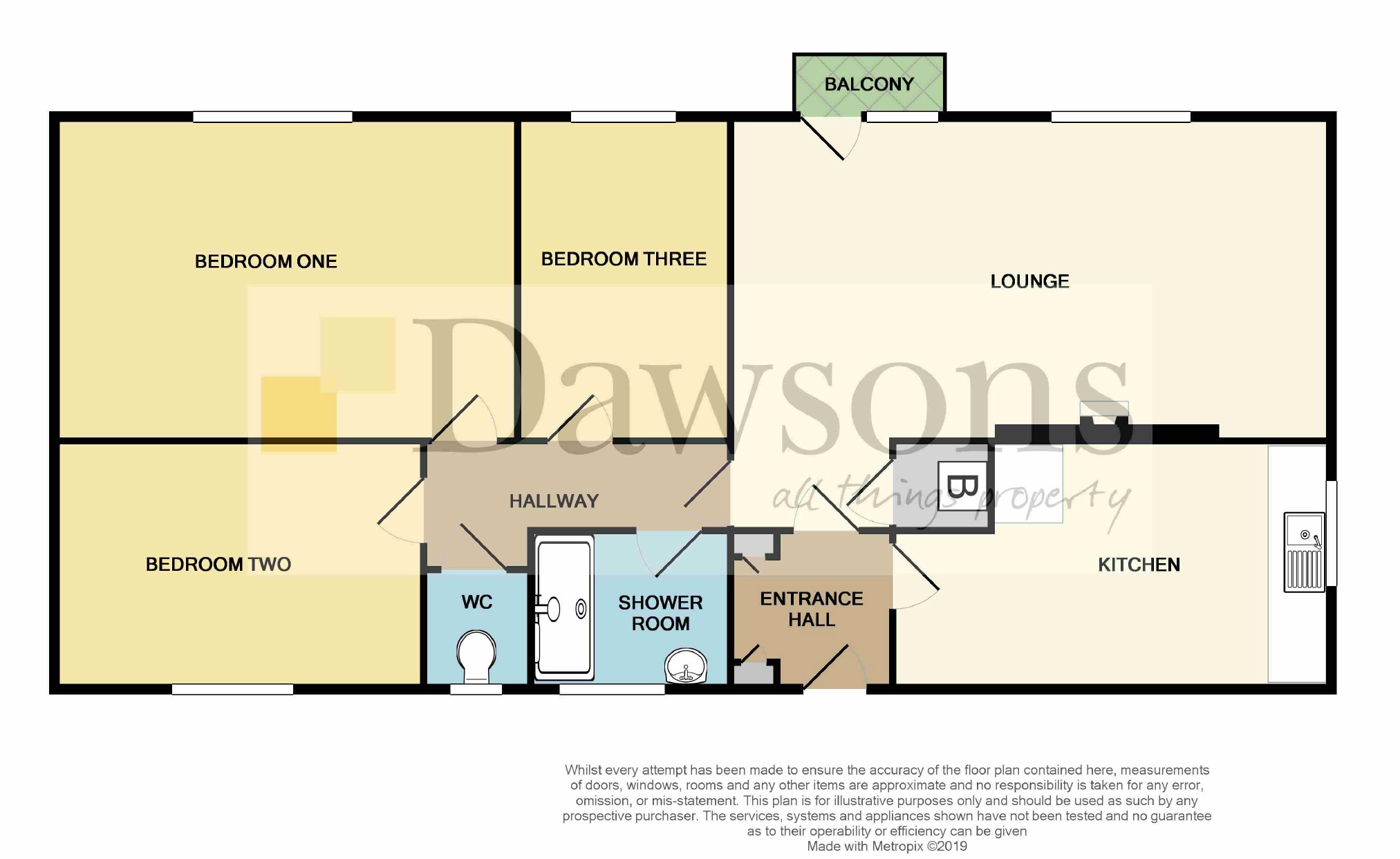Flat for sale in Swansea SA2, 3 Bedroom
Quick Summary
- Property Type:
- Flat
- Status:
- For sale
- Price
- £ 111,950
- Beds:
- 3
- Baths:
- 1
- Recepts:
- 1
- County
- Swansea
- Town
- Swansea
- Outcode
- SA2
- Location
- New Mill Road, Swansea SA2
- Marketed By:
- Dawsons - Sketty
- Posted
- 2024-03-31
- SA2 Rating:
- More Info?
- Please contact Dawsons - Sketty on 01792 925003 or Request Details
Property Description
A well presented spacious first floor apartment situated in the popular area of Sketty Park offering easy access to local shops, amenities and the sea front. This bright property comprises kitchen/diner, lounge with doors out onto a pleasant balcony, three bedrooms, bathroom and separate W.C. Benefits include uPVC d/g, gas c/h, private garden with courtyard to rear, with clothes line and storage cupboard. Within good school catchment areas. Just a short journey away from Singleton hospital & Swansea University. An ideal investment or first time. No upward chain involved. EPC = C.
Communal Entrance
Enter via fob entry system into communal hallway, steps leading to entrance door, built in storage cupboard.
Entrance Hall
Enter via wooden entrance door, loft hatch, doors to:-
Kitchen/Diner (3.802m max x 2.281m (12'6" max x 7'6"))
Fitted with a range of modern wall and base units incorporating work surface over, ceramic sink and drainer, gas cooker point, plumbed for washing machine, insert ceiling spotlights, uPVC double glazed window to front, ceramic wall tiles, radiator and tiled effect flooring.
Lounge (5.081m x 3.984m max (16'8" x 13'1" max))
UPVC double glazed window and door to side leading out onto balcony, coving, set in stone effect electric fire place, picture rail, radiator, storage cupboard housing gas boiler, door to:-
Inner Hallway
Radiator, doors leading to:-
Bedroom 1 (3.982m max x 3.154m max (13'1" max x 10'4" max))
UPVC double glazed window to side, coving, radiator.
Bedroom 2 (2.992m x 2.249m (9'10" x 7'5"))
UPVC double glazed window to side, coving, radiator.
Bedroom 3 (3.084m x 2.125m (10'1" x 6'11"))
UPVC double glazed window to side, coving, radiator.
Shower Room (1.657m x 1.310m (5'5" x 4'4"))
White two piece suite comprising vanity unit wash hand basin, shower cubicle with electric shower over, uPVC obscured double glazed window, extractor fan, ceramic wall tiles, non-slip flooring.
W.C. (1.127m x 0.809m (3'8" x 2'8"))
Low level W.C., frosted uPVC double glazed window to side, ceramic wall tiles.
External
Communal areas, with paved patio area to rear, storage cupboard and clothes line.
N.B.
Tenure: Leasehold - 125 years from 1989
Directions:-
From our Sketty showroom take a left at the traffic lights on Sketty cross onto Dillwyn Road. Follow the road through the next set of traffic lights onto Sketty Park Drive and follow the road. On reaching the roundabout take the first left on New mill Road. Follow the road along and the property can be found on the left hand side.
Whilst these particulars are believed to be accurate, they are set for guidance only and do not constitute any part of a formal contract. Dawsons have not checked the service availability of any appliances or central heating boilers which are included in the sale.
Property Location
Marketed by Dawsons - Sketty
Disclaimer Property descriptions and related information displayed on this page are marketing materials provided by Dawsons - Sketty. estateagents365.uk does not warrant or accept any responsibility for the accuracy or completeness of the property descriptions or related information provided here and they do not constitute property particulars. Please contact Dawsons - Sketty for full details and further information.


