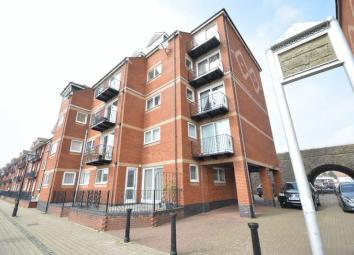Flat for sale in Swansea SA1, 2 Bedroom
Quick Summary
- Property Type:
- Flat
- Status:
- For sale
- Price
- £ 189,950
- Beds:
- 2
- Baths:
- 2
- Recepts:
- 1
- County
- Swansea
- Town
- Swansea
- Outcode
- SA1
- Location
- 2 Dewsbury Court, Swansea SA1
- Marketed By:
- Herbert R Thomas
- Posted
- 2024-04-04
- SA1 Rating:
- More Info?
- Please contact Herbert R Thomas on 01639 339889 or Request Details
Property Description
Situated in an enviable position within Swansea marina being just a short level walk to the city centre. Is this two double bedroom, first floor self contained apartment.
Situated within a block of just 7 properties with well maintained and secure communal areas. This first floor apartment is offered on the market for the first time since it's construction in 1984. It offers well maintained accommodation which will make an ideal home, holiday home or a buy to let investment. Briefly the accommodation of the apartment comprises of a generous size L shape entrance hallway with double doors into built in airing cupboard with fitted shelving, storage space and heating. The lounge ( 11`1"x 14`3") has a feature fireplace with a light marble hearth and inset, with a ornate surround and mantle. A fitted picture rail Patio doors which enjoy views of the marina and giving access to the enclosed balcony. The balcony boarded by wrought iron railings has quarry tiled flooring. Off the lounge is the kitchen/breakfast room ( 12`9"x 8`5") room it offers a extensive range of light oak base and wall mounted units with roll top work surfaces and splash back tiling over. Within the kitchen is an integrated cooker with 4 burner has hob and fitted cooker hood over, space for a baseline fridge and washing machine, it houses a recently upgraded Worcester gas fired central heating boiler and has ceramic tiled flooring. Master bedroom ( 16`7" x 9`5" widening to 11`7") is a dual aspect room with both windows enjoying views of the marina an extensive range of wardrobes, baseline storage units and bedside cabinets with bridging units above . Also shower room ( 7`7" x 4`9") offering a three piece suite comprising corner shower cubicle with mains power shower fitted, lo level Wc and a wash hand basin with roll top work surface with storage below and a wall mounted medicine cabinet above . The room has full tiling to walls. Bedroom two ( 8`8" x `10`6") also has an extensive range of built in wardrobe furniture. The Family bathroom ( 6`9"x 7`1") offers a colored four piece suite comprising panel bath, low level Wc, Bidet and pedestal wash hand basin. The room has full tiling to walls with a wall mounted, mirror fronted medicine cabinet with inset spotlight. The apartment is being sold with 1 allocated parking space.
Lounge
Kitchen
Bedroom 1
Bedroom 2
Bathroom
Lounge
Kitchen
Master Bedroom
En-Suite
Bedroom 2
Family Bathroom
Property Location
Marketed by Herbert R Thomas
Disclaimer Property descriptions and related information displayed on this page are marketing materials provided by Herbert R Thomas. estateagents365.uk does not warrant or accept any responsibility for the accuracy or completeness of the property descriptions or related information provided here and they do not constitute property particulars. Please contact Herbert R Thomas for full details and further information.

