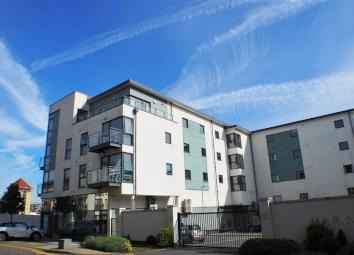Flat for sale in Swansea SA1, 2 Bedroom
Quick Summary
- Property Type:
- Flat
- Status:
- For sale
- Price
- £ 230,000
- Beds:
- 2
- Baths:
- 2
- Recepts:
- 1
- County
- Swansea
- Town
- Swansea
- Outcode
- SA1
- Location
- Marina Villas, Maritime Quarter, Swansea SA1
- Marketed By:
- Belvoir - Swansea
- Posted
- 2024-04-19
- SA1 Rating:
- More Info?
- Please contact Belvoir - Swansea on 01793 744831 or Request Details
Property Description
Belvoir are delighted to present this beautifully presented two bedroom third floor corner apartment to the sales market within Swansea Marina. Boasting elevated Sea and Marina views and benefiting a large ‘L’ shaped sit-out balcony, this apartment is a fantastic opportunity for a first time buyer or investors alike. Briefly comprising an entrance hallway, large open plan living/dining and kitchen area, ample storage, modern fitted bathroom, two large bedrooms with a modern fitted en-suite to Master.
This apartment is situated in the much sought-after area of Marina Villas within the Maritime Quarter and is within walking distance of local amenities, Swansea Bay beachfront, Swansea City Centre and idyllic location of Swansea Marina with its various bars, restaurants and coffee shops. Local transport links are nearby with access to Swansea University and the M4 corridor, the apartment also benefits easy access to the beachfront and it’s miles of scenic coastline walks toward The Mumbles and the Award Winning Gower Coastline beyond.
Viewings are highly recommended, contact our office today to schedule your viewing.
Communal Hallway
Entry via gated access into the external off-road parking area. Intercom door entry system gives access into the communal hallway comprising tiled flooring, access to a stairwell leading to all three floors, access to elevator. Post Boxes situated on the external wall.
Hallway
Front door leading from the third floor hallway into a spacious internal hallway with intercom entry system, ceramic tiled flooring, radiator, spotlights to ceiling, polished chrome sockets throughout. Various doors lead to living/dining and kitchen area, storage cupboards housing the consumer unit, ventilation and water tank, main bathroom and both bedrooms.
Living/Dining And Kitchen (5.496m x 5.083m (18'0" x 16'8"))
Large open plan room comprising ceramic tiled flooring, breakfast bar incorporating black worktop space over and fitted base units beneath. Fitted kitchen comprising base, drawer and eye level units incorporating fully integrated appliances included a 50/50 fridge and freezer, washer/dryer and slimline dishwasher, a stainless steel single fan oven with a black ceramic four ringed hob over, stainless steel splash back and an overhead stainless steel extractor hood. Worktop space incorporates a one and half bowl stainless steel sink, drainer and mixer tap, under cupboard lighting, spotlights to ceiling, polished chrome sockets throughout. Double glazed window to front, large double glazed windows to front and side with a double glazed side door which leads out onto the large sit-out balcony boasting elevated sea views.
Bathroom
Fitted white three piece suite comprising a low level WC, pedestal wash hand basin and paneled bath incorporating a glass shower screen and chrome wall mounted shower. Fully tiled walls, tiled flooring, chrome heated towel radiator, polished chrome shaver socket, wall mounted mirror, spotlights and extractor fan to ceiling.
Master Bedroom (5.504m max x 5.534m max (18'0" max x 18'1" max))
Spacious double bedroom boasting elevated Marina and sea views. Comprising carpeted flooring, floor to ceiling double glazed windows to front and side overlooking Swansea Marina, fitted wardrobes, double glazed side door leading out onto the sit-out balcony. Polished chrome sockets throughout. Door leading to;
En-Suite
Fitted white three piece suite comprising a low level WC, pedestal wash hand basin and corner shower unit incorporating glass sliding doors and a chrome wall mounted shower. Chrome heated towel radiator, polished chrome shaver socked, wall mounted mirror, fully tiled walls, tiled flooring, spotlights and extractor fan to ceiling.
Bedroom Two (3.032m x 3.403m (9'11" x 11'1"))
Double bedroom comprising carpeted flooring, radiator, fitted wardrobes, double glazed window to side boasting elevated Marina and City views. Polished chrome sockets throughout.
Exterior
Private gated access into an off-road parking area with allocated parking. Large ‘L’ shaped sit-out balcony (approx. 7.539m x 6.572m) benefiting from external lighting and elevated sea views. Access into both the living area and Master bedroom.
Disclaimer
We would like to point out that all measurements, floor plans and photographs are for guidance purposes only (photographs may be taken with a wide angled/zoom lens), and dimensions, shapes and precise locations may differ to those set out in these sales particulars which are approximate and intended for guidance purposes only.
These particulars, whilst believed to be accurate are set out as a general outline only for guidance and do not constitute any part of an offer or contract. Intending purchasers should not rely on them as statements of representation of fact, but most satisfy themselves by inspection or otherwise as to their accuracy. No person in this firms employment has the authority to make or give any representation or warranty in respect of the property.
Property Location
Marketed by Belvoir - Swansea
Disclaimer Property descriptions and related information displayed on this page are marketing materials provided by Belvoir - Swansea. estateagents365.uk does not warrant or accept any responsibility for the accuracy or completeness of the property descriptions or related information provided here and they do not constitute property particulars. Please contact Belvoir - Swansea for full details and further information.

