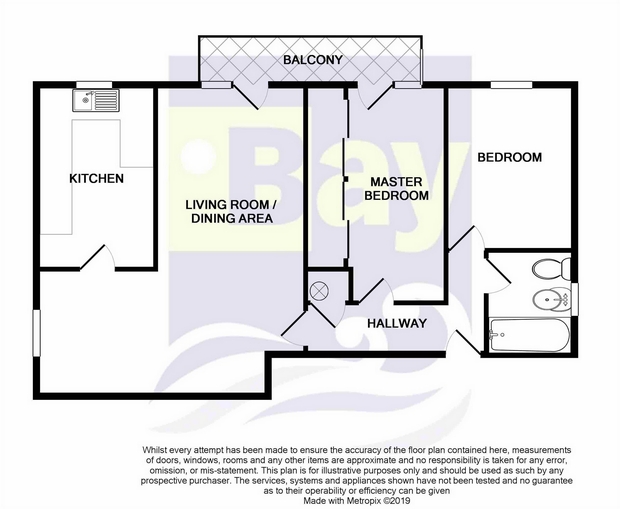Flat for sale in Swansea SA1, 2 Bedroom
Quick Summary
- Property Type:
- Flat
- Status:
- For sale
- Price
- £ 179,950
- Beds:
- 2
- County
- Swansea
- Town
- Swansea
- Outcode
- SA1
- Location
- Highmoor, Maritime Quarter, Swansea SA1
- Marketed By:
- Bay Estate Agents
- Posted
- 2024-04-08
- SA1 Rating:
- More Info?
- Please contact Bay Estate Agents on 01792 925013 or Request Details
Property Description
Property features
- Beautiful quality two bedroom apartment
- Central Marina location
- Stylish, well-lit and versatile living space
- Feature double balcony accessed from living room and bedroom
- Tastefully decorated in crisp and contemporary style
- Allocated parking
- Furniture package negotiable
- Perfect for residential or investment purchase.
Ground Floor
Description
Bay are delighted to offer for sale, this executive quality two bedroom apartment in the heart of Swansea's Maritime Quarter. Situated on the second floor and finished to a high standard, the property has been renovated with care and attention to detail, resulting in a stylish, versatile living space. The property briefly comprises a living room with dining area, separate modern fitted kitchen, bathroom in slate effect tiling with shower and two double bedrooms. The property's standout feature among many is a unique double balcony, accessed both from the living room and master bedroom. Tastefully decorated in crisp and contemporary style with laminate flooring and recessed spotlighting. Allocated parking. Electric Heating. Furniture package negotiable. Viewing is highly recommended!
Hallway
Entrance hallway fitted with hardwood flooring and five recessed ceiling spotlights. Hardwood entrance door. Door leading to airing cupboard, housing water tank. Dimplex wall mounted panel heater. Wall mounted entrance phone. Electricity consumer unit. Stainless steel surround power point and light switch. Access to roof space.
Living Room Area
6.58m x 5.59m (21' 7" x 18' 4")[Measurements taken to furthest point of room and including kitchen space]
Versatile l-shaped living room area incorporating a dining area. Hardwood flooring. UPVC surround double glazed window to side and window and patio door to front, opening onto a double balcony overlooking the courtyard. Two Creda and one Dimplex wall mounted panel heaters. Seventeen recessed ceiling spotlights. Stainless steel surround power points, phone point and light switches. Walls painted in neutral colours with pale grey featured walls.
Kitchen
3.56m x 2.08m (11' 8" x 6' 10") [Measurements taken to furthest point of room]
Separate kitchen with hardwood flooring in smoked grey. A range of wall and base units, incorporating black marble effect laminate worktop, stainless steel and drainer unit. Power points. UPVC surround double glazed window with courtyard views. Splash-back wall tiling in gloss white with black tiling behind cooker space. Space for fridge/freezer and plumbed for washing machine.
Master Bedroom
4.53m x 2.91m (14' 10" x 9' 7") [Measurements taken to furthest point of room to include wardrobe space]
Hardwood flooring and built-in wardrobes with four sliding doors along side wall. UPVC surround double glazed window and patio door accessing double balcony overlooking courtyard. Ceiling light fitting. Panel heater. Power points.
Bedroom
3.44m x 2.67m (11' 3" x 8' 9") [Measurements taken to furthest point of room]
Hardwood flooring. UPVC surround double glazed window overlooking courtyard. Ceiling light fitting. Power points. Panel heater.
Bathroom
1.92m x 1.78m (6' 4" x 5' 10") [Measurements taken to furthest point of room]
Smoked grey, hardwood effect laminate flooring. Four recessed ceiling spotlights. UPVC surround double glazed window. White three piece suite comprising wash hand basin in unit with mixer tap, low level WC with button flush and panelled bath with glass shower screen and Bristan electric shower. Shaver point. Walls full tiled in smoked grey.
Tenure & Utiltiies
Tenure: Leasehold with 92 years remaining
Service Charge: £844.57 (six monthly and including Ground Rent)
Management Company: Rmg Property Management
Council Tax: Band E
Property Location
Marketed by Bay Estate Agents
Disclaimer Property descriptions and related information displayed on this page are marketing materials provided by Bay Estate Agents. estateagents365.uk does not warrant or accept any responsibility for the accuracy or completeness of the property descriptions or related information provided here and they do not constitute property particulars. Please contact Bay Estate Agents for full details and further information.


