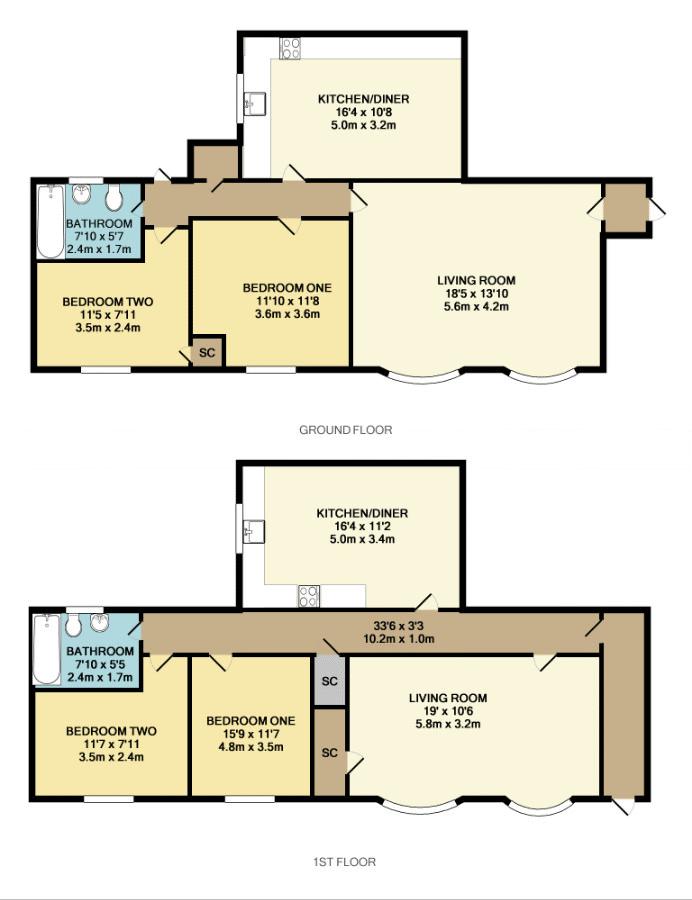Flat for sale in Stoke-on-Trent ST10, 2 Bedroom
Quick Summary
- Property Type:
- Flat
- Status:
- For sale
- Price
- £ 179,950
- Beds:
- 2
- Baths:
- 1
- Recepts:
- 1
- County
- Staffordshire
- Town
- Stoke-on-Trent
- Outcode
- ST10
- Location
- High Street, Ipstones, Stoke-On-Trent ST10
- Marketed By:
- Whittaker & Biggs
- Posted
- 2024-04-20
- ST10 Rating:
- More Info?
- Please contact Whittaker & Biggs on 01538 269070 or Request Details
Property Description
**investment** **holiday/rental** **village location**
An excellent opportunity to purchase this semi-detached property comprising of a two bedroom ground floor apartment and two bedroom first floor apartment. An enclosed garden area at the rear with off road parking to the front, having additional land laid to grass incorporating Drying Rights and two detached garages. The property is situated in a rural village location close to the popular Alton Towers visitor attraction.
Both the Apartments offer deceptive accommodation comprising a spacious living room with feature bay windows to the front, dining kitchen with matching wall and base units, plumbing for washing machine and space for tumble dryer. Two good size bedrooms and bathroom providing a modern white suite.
This property offers enormous potential to develope as a Investment Opportunity or to make one residential home, subject to obtaining the relevant planning permission.
An early viewing comes highly recommended to fully appreciate the location and potential on offer.
Ground Floor Apartment
Entrance Hallway
External door with inset glazed panels to the side entry, built-in fitted coathooks.
Living Room (18' 5'' x 13' 10'' (5.61m x 4.21m))
Two Upvc double glazed leaded light bay windows to front aspect, stone fireplace (blocked for decorative purposes), double radiator.
Inner Hallway
Built-in cloak cupboard housing Wocester gas fired central heating boiler.
Dining Kitchen (16' 4'' x 10' 8'' (4.98m x 3.24m))
Range of base cupboards and drawers having plumbing for automatic washing machine, space for tumble dryer, roll top work surfaces, inset stainless steel sink unit, cooker point, tiled splashbacks. Matching wall cupboards, Upvc double glazed window to the rear garden area, single radiator, tile effect laminate flooring, built-in double house keepers cupboard.
Master Bedroom (11' 10'' x 11' 8'' (3.61m x 3.55m))
Upvc double glazed leaded light window to front aspect, single radiator, exposed ceiling beam, buiilt-in bedroom furniture comprising wardrobes with chest of drawers and dressing table.
Inner Hallway
External door to rear garden with inset frosted glazed panel.
Bedroom Two (11' 5'' x 7' 11'' (3.49m x 2.41m))
(Maximum Measurement). Upvc double glazed leaded light window to front aspect, single radiator, built-in wardrobe.
Bathroom (7' 10'' x 5' 7'' (2.39m x 1.69m))
White suite comprising panelled bath with mixer shower attachment, pedestal wash hand basin, low level wc, part boarded walls, single radiator, part tiled walls, Upvc double glazed frosted window to rear aspect, cushioned flooring.
First Floor Apartment
Entrance Hall
External door from the front aspect leading to staircase to the first floor. Upvc double glazed window to side aspect.
Inner Hallway
Loft access, Upvc double glazed window to rear aspect. Built-in Airing Cupboard housing lagged hot water cylinder with fixed shelving.
Living Room (19' 0'' x 10' 6'' (5.79m x 3.20m))
Two Upvc double glazed leaded light bay windows to front aspect, two single radiators, built-in store cupboard housing Glow Worm gas fired central heating boiler and fixed shelving.
Dining Kitchen (16' 4'' x 11' 2'' (4.98m x 3.40m))
Range of base cupboards and drawers with roll top work surfaces, inset stainless steel sink unit with mixer tap, matching wall cupboards, single radiator, Upvc double glazed window to rear aspect, plumbing for automatic washing machine, cushioned flooring.
Master Bedroom (15' 9'' x 11' 7'' (4.81m x 3.54m))
(Maximum Measurement). Upvc double glazed leaded light window to front aspect, single radiator.
Bedroom Two (11' 7'' x 7' 11'' (3.54m x 2.42m))
Upvc double glazed leaded light window to front aspect.
Bathroom (7' 10'' x 5' 5'' (2.39m x 1.65m))
White suite comprising panelled bath with mixer shower attachment, pedestal wash hand basin, low level wc, fully tiled walls, single radiator, frosted window to rear aspect, cushioned flooring.
Outside
Parking to the front of the property with access via the side entry leading to the rear garden area laid to decking and flagged patio.
Further garden land laid to grass which incorporates Drying Rights for this and neighbouring properties.
Two detached garages with access from Brookfields Road.
Property Location
Marketed by Whittaker & Biggs
Disclaimer Property descriptions and related information displayed on this page are marketing materials provided by Whittaker & Biggs. estateagents365.uk does not warrant or accept any responsibility for the accuracy or completeness of the property descriptions or related information provided here and they do not constitute property particulars. Please contact Whittaker & Biggs for full details and further information.


