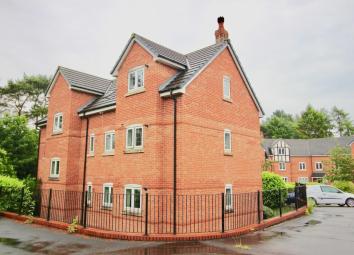Flat for sale in Stoke-on-Trent ST11, 2 Bedroom
Quick Summary
- Property Type:
- Flat
- Status:
- For sale
- Price
- £ 99,950
- Beds:
- 2
- County
- Staffordshire
- Town
- Stoke-on-Trent
- Outcode
- ST11
- Location
- Lister Grove, Stallington, Stoke On Trent, Staffordshire ST11
- Marketed By:
- Austin & Roe Independent Estate Agent
- Posted
- 2024-04-01
- ST11 Rating:
- More Info?
- Please contact Austin & Roe Independent Estate Agent on 01785 292807 or Request Details
Property Description
Austin & Roe have great pleasure in offering For Sale this Two Bedroom Ground Floor Apartment with car parking space for one car in a purpose built block. The property is situated in a quiet village location.
The apartment comprises Entrance Hallway, Lounge, Kitchen, Two Bedrooms and a Family Bathroom.
Take the Longton Road out of Stone and turn left up Hayes Bank, at the top turn left at the crossroads onto the Hilderstone Road and just before the Black Lion Pub turn right onto Stallington Lane, continue until Hoffman Drive and turn right then left into Lister Grove
Ground Floor
Entrance Hallway
13' 5'' x 3' 2'' (4.09m x 0.98m) The property is entered via a wooden door into a welcoming Entrance Hallway, being decorated white, with a white ceiling, grey fitted carpet and doors leading to Lounge/Dining Room, Kitchen, Two Bedrooms, Family Bathroom and useful storage cupboard (0.66m x 0.87m).
Lounge/Dining Room
12' 9'' x 10' 9'' (3.9m x 3.3m) The Lounge/Diner is decorated in white, with white ceiling having coved cornice and central light fitting and a grey fitted carpet, there is a storage cupboard (1.38m x 0.67m) and dual aspect UPVC leaded double glazed window with wall mounted radiator beneath. TV Point Connection
Kitchen
9' 9'' x 7' 4'' (2.99m x 2.25m) The Kitchen has been decorated white, with tiled splash back, white ceiling with recessed spotlights and vinyl wood effect flooring. The kitchen comprises a selection of wall and base units with fitted countertops inset with a one and a half bowl stainless steel sink, drainer and mixer tap; there is a fitted stainless steel gas hob with cooker beneath and a cooker hood above. There are spaces for a washing machine and under counter fridge, and a storage cupboard (1.45m X 0.67m) that an upright fridge freezer could be housed. The wall mounted Worcester Boiler is housed in the kitchen and there is a UPVC leaded double glazed window behind the sink.
Bedroom One
13' 5'' x 7' 6'' (4.09m x 2.29m) Bedroom One has white decor, white ceiling with a central light fitting, grey fitted carpet and a UPVC double glazed leaded window with a wall mounted radiator beneath. TV Point Connection.
Bedroom Two
8' 3'' x 6' 9'' (2.54m x 2.06m) Bedroom Two has white decor, white ceiling with a central light fitting, grey fitted carpet and a UPVC double glazed leaded window with a wall mounted radiator beneath.
Family Bathroom
8' 3'' x 6' 6'' (2.54m x 1.99m) The Family Bathroom is white with half-tiled walls, white ceiling with flush shade, and wood effect vinyl flooring. The white bathroom suite comprises bath with hand held shower, shower curtain rail, pedestal wash hand basin and low-level WC. There is a wall mounted radiator.
Exterior
Outside Areas
There is one designated parking space for the apartment.
Property Location
Marketed by Austin & Roe Independent Estate Agent
Disclaimer Property descriptions and related information displayed on this page are marketing materials provided by Austin & Roe Independent Estate Agent. estateagents365.uk does not warrant or accept any responsibility for the accuracy or completeness of the property descriptions or related information provided here and they do not constitute property particulars. Please contact Austin & Roe Independent Estate Agent for full details and further information.


