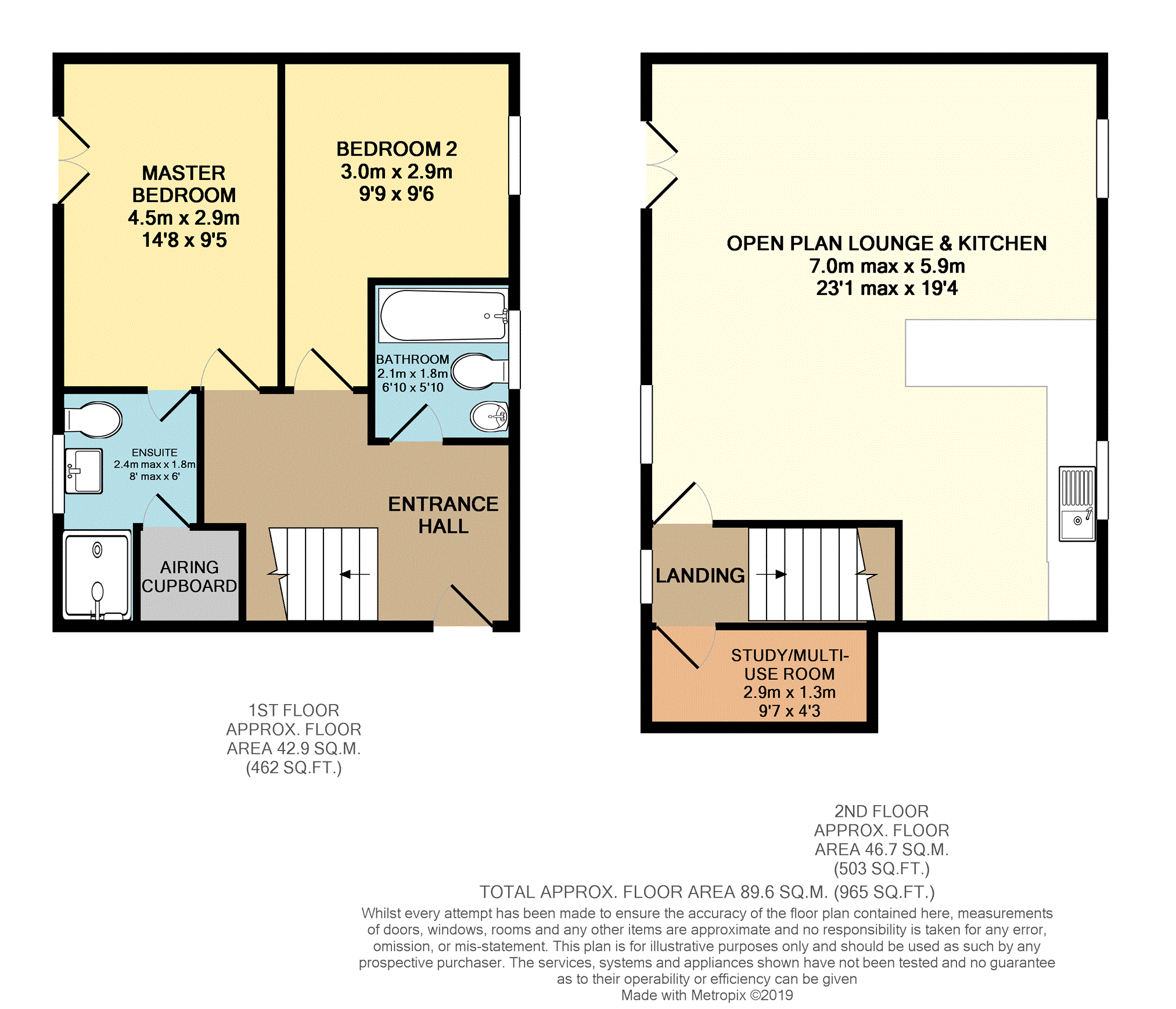Flat for sale in Stoke-on-Trent ST1, 2 Bedroom
Quick Summary
- Property Type:
- Flat
- Status:
- For sale
- Price
- £ 120,000
- Beds:
- 2
- Baths:
- 1
- Recepts:
- 1
- County
- Staffordshire
- Town
- Stoke-on-Trent
- Outcode
- ST1
- Location
- Lock Keepers Way, Stoke-On-Trent ST1
- Marketed By:
- Purplebricks, Head Office
- Posted
- 2019-01-20
- ST1 Rating:
- More Info?
- Please contact Purplebricks, Head Office on 024 7511 8874 or Request Details
Property Description
A stunning duplex apartment occupying a corner position overlooking Cauldon Canal.
The beautifully appointed accommodation is arranged over two floors and comprises; entrance hall, two double bedrooms, en-suite to master and family bathroom. The upper floor has a modern open plan living/dining/kitchen area which has French doors and a Juliet balcony making the most of the canal views and there is ample storage as well as a luxury kitchen and breakfast bar.
The property comes complete with uPVC double glazing and gas central heating throughout and benefits from a communal garden area and an allocated parking space.
The location of this development provides easy access into Hanley centre where an abundance of amenities, shops, restaurants and bars can be found and there are great road links to the nearby A500, A34 -ideal for commuters.
*Viewing is essential to appreciate the size and quality of accommodation on offer!
Entrance Hall
There is a uPVC double glazed entrance door and window, wood effect laminate flooring and a radiator.
Master Bedroom
The beautiful master bedroom has a radiator and uPVC double glazed French doors opening onto a Juliet balcony overlooking the Cauldon canal to the front aspect
En-Suite
There is a built-in shower enclosure with tiled walls and a mains shower, a wall mounted sink unit and a low level w.C. There is a chrome heated towel rail, a built-in storage cupboard and a frosted uPVC double glazed window to the front aspect.
Bedroom Two
There is a fitted double wardrobe with mirrored sliding doors, a radiator and a uPVC double glazed window to the rear aspect.
Bathroom
The modern three-piece suite comprises; panelled bath with a mains shower over, a pedestal basin and a low level w.C. The walls are part tiled and there is a tiled floor, a chrome heated towel rail and frosted uPVC double glazed window to the rear aspect.
Landing
With a uPVC double glazed window to the front aspect.
Study
Currently used as a study, this room could have a variety of uses and has a wall mounted central heating boiler.
Open Plan Living
The light and airy living room contains a lounge area, dining area and a beautifully fitted breakfast kitchen and has wood effect laminate flooring throughout.
The lounge has a uPVC double glazed window to the front aspect, a radiator and uPVC double glazed French doors opening onto the Juliet balcony and overlooking the Cauldon Canal. The dining area has a rear facing uPVC double glazed window and the kitchen has a range of modern base and eye-level units and preparation surfaces incorporating the stainless steel sink unit with up and over mixer tap and drainer. There is a breakfast bar/peninsular with a built-in electric cooker and a gas hob with an extractor canopy above. There is plumbing for an automatic washing machine, integral fridge-freezer. There is a tiled splash-back and a uPVC double glazed window to the rear aspect.
Outside
There is access to a communal garden and the property has an allocated parking space.
Lease Information
Purplebricks are informed by the current owner of the property that there is an annual charge of £950.00 payable as a service charge and £220.00 per year payable to the leasehold company.
Property Location
Marketed by Purplebricks, Head Office
Disclaimer Property descriptions and related information displayed on this page are marketing materials provided by Purplebricks, Head Office. estateagents365.uk does not warrant or accept any responsibility for the accuracy or completeness of the property descriptions or related information provided here and they do not constitute property particulars. Please contact Purplebricks, Head Office for full details and further information.


