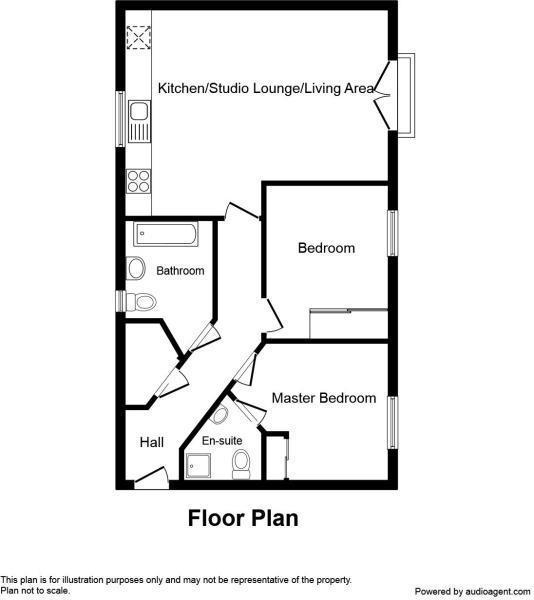Flat for sale in Stoke-on-Trent ST1, 2 Bedroom
Quick Summary
- Property Type:
- Flat
- Status:
- For sale
- Price
- £ 115,000
- Beds:
- 2
- Baths:
- 2
- Recepts:
- 1
- County
- Staffordshire
- Town
- Stoke-on-Trent
- Outcode
- ST1
- Location
- Caldon Quay, Stoke-On-Trent ST1
- Marketed By:
- Samuel Makepeace Bespoke Estate Agents
- Posted
- 2024-06-06
- ST1 Rating:
- More Info?
- Please contact Samuel Makepeace Bespoke Estate Agents on 01782 966997 or Request Details
Property Description
I've got the key, i've got the secret, i've got the key to another fantastic property... Fancy a taste of the cosmopolitan lifestyle? Then look no further than this stunning, sophisticated yet humble abode, situated at the canal side on the outskirts of the City Centre. We are delighted to be offering you this fantastic luxury ground floor apartment that boasts a stylish open plan lounge and kitchen with integrated appliances and a Juliet balcony, two double bedrooms complete with fitted wardrobes and a master with shower en-suite as well as a spacious family bathroom. Outside provides two allocated parking spaces. Do you want the key to Caldon Quay? Then don't delay... Call us now on .
Ground Floor
Entrance Hall
An entrance door overlooks the side aspect. A storage cupboard houses the central heating boiler. Intercom and alarm. Wall mounted radiator.
Lounge/Kitchen (20' 1'' x 15' 10'' (6.12m x 4.82m))
Double glazed patio doors with a Juliet balcony overlooks the front aspect and a double glazed window overlooks the rear. TV point. Fitted with a range of wall and base storage units with an inset stainless steel sink and side drainer plus work surface areas and a breakfast bar island. Features an electric oven, gas hob and a cookerhood. Integrated washer/dryer and fridge/freezer. Two wall mounted radiators.
Bedroom One (12' 5'' x 10' 4'' (3.78m x 3.15m))
A double glazed window overlooks the front aspect. Fitted wardrobes. TV point. Wall mounted radiator.
En-Suite (7' 0'' x 5' 0'' (2.13m x 1.52m))
Fitted with a suite comprising of a shower cubicle, wash hand basin and low level WC. Fully tiled walls. Extractor fan. Heated towel rail.
Bedroom Two (11' 4'' x 9' 0'' (3.45m x 2.74m))
A double glazed window overlooks the front aspect. Fitted wardrobes. Wall mounted radiator.
Bathroom (6' 7'' x 5' 7'' (2.01m x 1.70m))
A double glazed window overlooks the rear aspect. Fitted with a suite comprising of a bath, wash hand basin and a low level WC. Partially tiled walls. Extractor fan. Heated towel rail.
Exterior
Two allocated parking spaces.
Property Location
Marketed by Samuel Makepeace Bespoke Estate Agents
Disclaimer Property descriptions and related information displayed on this page are marketing materials provided by Samuel Makepeace Bespoke Estate Agents. estateagents365.uk does not warrant or accept any responsibility for the accuracy or completeness of the property descriptions or related information provided here and they do not constitute property particulars. Please contact Samuel Makepeace Bespoke Estate Agents for full details and further information.


