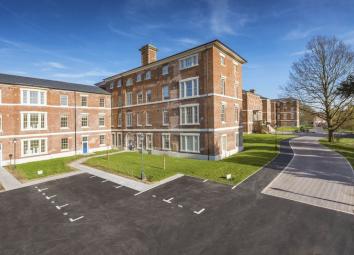Flat for sale in Stafford ST16, 2 Bedroom
Quick Summary
- Property Type:
- Flat
- Status:
- For sale
- Price
- £ 204,950
- Beds:
- 2
- Baths:
- 2
- Recepts:
- 1
- County
- Staffordshire
- Town
- Stafford
- Outcode
- ST16
- Location
- Newbolt, St. Georges Parkway, Stafford ST16
- Marketed By:
- James Du Pavey
- Posted
- 2024-04-21
- ST16 Rating:
- More Info?
- Please contact James Du Pavey on 01785 719255 or Request Details
Property Description
Forget a Penthouse - check out The Basement and Yes Okay - it's official - We have something a tad special here in the apartment scene with this ground floor luxury abode. Having a double whammy by being Spacious and Stylish - you won't fail to be impressed. With an open plan Lounge and Dining Kitchen fitted with an array of appliances, Master Bedroom with En-suite and the Guest Bedroom can enjoy the bathroom all to themselves. Allocated parking and landscaped gardens - Ring us Now to Book yourself a Dreamy Date down at The Basement!
Open Plan Lounge And Dining Kitchen (22' 6'' x 20' 1'' (6.85m x 6.12m))
Comprising of
Lounge Area
A composite entrance door having two etched and double glazed panels to the centre leads into the open plan lounge area with the dining kitchen off. With a sash style double glazed window to the front elevation, television and telephone connection points and a wall mounted electric panel heater. There is also a good sized store cupboard which houses the hot water cylinder and provides plenty of storage space.
Dining Kitchen
The dining area has a sash style double glazed window, a wall mounted panel heater, plenty of space for a table and the kitchen then has worktops having a range of base units below incorporating both drawers and cupboards and having soft close mechanisms. Inset into the worksurface there are two pop-up power points both of which have two plug sockets and a usb point. There is an inset one and a half bowl single drainer stainless steel sink unit having a mixer tap and an inset four ring electric hob with a glass and stainless extractor unit above. The wall unit houses the built-in electric oven together with integrated microwave. There is a superb range of additional appliances including integrated fridge, freezer and a washer/dryer. With complimentary upstands matching the worksurfaces, ceramic tiled floor, under wall unit lighting and recessed ceiling spotlights.
Inner Hallway
Leading to the bathroom and the bedrooms. With a wall mounted electric panel heater and two ceiling light points.
Master Bedroom (15' 2'' x 13' 0'' (4.62m x 3.96m))
With two sash style double glazed windows to the front, a wall mounted electric panel heater, telephone and television connection points together also with fitted wardrobes which have mirror fronted sliding doors. Access to the en-suite.
En-Suite (5' 0'' x 7' 7'' (1.52m x 2.31m))
With a suite that comprises a close coupled WC, pedestal wash hand basin having mixer tap and a shower cubicle, fully tiled to the interior and fitted with a mains shower unit and having glazed sliding doors. With half height tiling to the walls, ceiling spotlights, extractor fan, shaver point and wall mounted electric panel heater. Tiled flooring.
Family Bathroom (5' 8'' x 7' 6'' (1.73m x 2.28m))
Fitted with a suite that comprises a panel bath with mixer tap, pedestal wash hand basin with mixer tap and a close coupled WC. The walls around the bath are tiled and the remainder of the bathroom has half height tiling. There is a ladder style heated towel rail/radiator, shaver point, recessed ceiling spotlights and an extractor fan.
Bedroom Two (11' 2'' x 8' 7'' (3.40m x 2.61m))
With a wall mounted electric panel heater and a sash style double glazed window.
Exterior
The property is situated within the historic grounds of St George's where there are formal communal gardens laid to lawn. With rockery and shrub beds. There is plenty of parking on the designated parking area for both residents and for visitors. The property is approached via a private walkway and to the front there will be a landscaped garden for the enjoyment of residents and their guests. Within the communal carpark there will be two allocated parking spaces.
Leasehold Information
This property is Leasehold. Please talk to a member of the team to find out more regarding lease length and fees.
Directions
From Stafford town centre exit onto Queensway/A34 then turn left onto St Georges Parkway and to where the destination will be found towards the left of the site office.
Property Location
Marketed by James Du Pavey
Disclaimer Property descriptions and related information displayed on this page are marketing materials provided by James Du Pavey. estateagents365.uk does not warrant or accept any responsibility for the accuracy or completeness of the property descriptions or related information provided here and they do not constitute property particulars. Please contact James Du Pavey for full details and further information.


