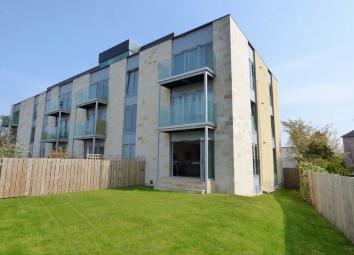Flat for sale in St. Andrews KY16, 2 Bedroom
Quick Summary
- Property Type:
- Flat
- Status:
- For sale
- Price
- £ 390,000
- Beds:
- 2
- Baths:
- 2
- Recepts:
- 1
- County
- Fife
- Town
- St. Andrews
- Outcode
- KY16
- Location
- Kinnessburn Road, St. Andrews KY16
- Marketed By:
- Thorntons Law LLP - St. Andrews
- Posted
- 2024-05-13
- KY16 Rating:
- More Info?
- Please contact Thorntons Law LLP - St. Andrews on 01334 408036 or Request Details
Property Description
Thorntons are delighted to bring to the market this stunning executive apartment at 'The Sqaure Green'. This is a development of 17 luxury contemporary two bedroom apartments and penthouses which were designed by award-winning developer and finished to a very high standard.
Set in a tranquil area of the town on the corner of Kinnessburn Road and Pipeland Road, The Square Green is within an easy walk of the town centre via the old bridge over the Kinness Burn, leading to either Queens Gardens or Lade Braes Lane.
Flat 12 is located on the ground floor to the rear of the development with a fully enclosed garden laid to lawn and accessed from the main living area. The accommodation comprises: Secure entry, main hall, open plan living/dining/kitchen, two double bedrooms, en-suite shower and separate bathroom.
The open plan living area has oak veneered flooring, bi-fold doors and a Juliette balcony allowing plenty natural light to flood. The kitchen is fitted with high quality gloss units and included the following integrated appliances; fridge, washing machine, dishwasher, microwave, oven and induction hob. Both double bedrooms have fitted wardrobes, Juliette balconies and bedroom 1 has an en-suite shower room.
This development has disabled access lift to the main front door which has secure entry into the building. Flat 12 has an allocated parking bay also.
There are items of furniture that may be available by separate negotiation.
Viewing is highly recommended to appreciate all this property has to offer on accommodation, finishes and location.
Entrance Hall
Living/Dining/Kitchen (21'8 x 17'10 (6.60m x 5.44m))
Bedroom 1 (14'2 x 10'11 (4.32m x 3.33m))
Bedroom 2 (13'0 x 11'9 (3.96m x 3.58m))
En-Suite To Bedroom 1 (7'4 x 6'2 (2.24m x 1.88m))
Bathroom (12'4 x 6'6 (3.76m x 1.98m))
Thorntons is a trading name of Thorntons llp. Note: While Thorntons make every effort to ensure that all particulars are correct, no guarantee is given and any potential purchasers should satisfy themselves as to the accuracy of all information. Floor plans or maps reproduced within this schedule are not to scale, and are designed to be indicative only of the layout and lcoation of the property advertised.
Property Location
Marketed by Thorntons Law LLP - St. Andrews
Disclaimer Property descriptions and related information displayed on this page are marketing materials provided by Thorntons Law LLP - St. Andrews. estateagents365.uk does not warrant or accept any responsibility for the accuracy or completeness of the property descriptions or related information provided here and they do not constitute property particulars. Please contact Thorntons Law LLP - St. Andrews for full details and further information.


