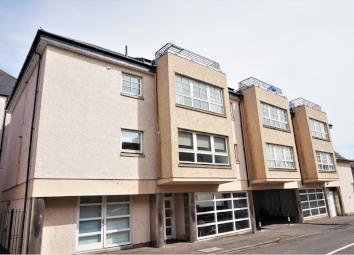Flat for sale in St. Andrews KY16, 3 Bedroom
Quick Summary
- Property Type:
- Flat
- Status:
- For sale
- Price
- £ 347,500
- Beds:
- 3
- Baths:
- 1
- Recepts:
- 1
- County
- Fife
- Town
- St. Andrews
- Outcode
- KY16
- Location
- James St, St. Andrews KY16
- Marketed By:
- Purplebricks, Head Office
- Posted
- 2024-04-07
- KY16 Rating:
- More Info?
- Please contact Purplebricks, Head Office on 024 7511 8874 or Request Details
Property Description
This superb three bedroom 1st floor apartment, is situated a few minutes walk from the heart of the historic town centre with its many bars and restaurants, the Old Course and all university buildings.
This turn key ready apartment has been renovated and upgraded and combines both contemporary and comfortable living in a smart building of similar properties. Presented in fresh decorative order the spacious accommodation comprises: Bright open plan kitchen/dining/sitting room benefitting from windows stretching the full length of one wall, master bedroom, en-suite, two further bedrooms and bathroom. All the bedrooms contain fitted wardrobes. This attractive home benefits from LED lighting throughout, gas central heating, double glazing and parking for one car in the covered parking area.
The historic town of St Andrews is without doubt one of the most popular locations in Britain. St Andrews is home to the Royal and Ancient Golf Club and the famous Old Course. Its amenities include Scotland's oldest university, founded in 1413, beautiful award winning beaches, historic buildings, including the ruins of the cathedral, castle and St Rule's Tower and a wide variety of specialist shops and restaurants.
Renowned worldwide as "the home of golf", the residents of the town are eligible for reduced green fees over the seven St Andrews Links courses. There are many other golf courses in the area, including The Dukes, Kingsbarns and the Fairmont St Andrews complex.
Entrance Hall
Access to the property is via a well kept shared entrance stairwell. A timber door leads into the hall which in turn gives access to all the accommodation. Laminated flooring.
Lounge / Kitchen
This generously property main room has large double glazed windows to the front providing an abundance of natural light to flow into this neutrally decorated room. The lounge and dining area will accommodate large furniture and makes this room ideal for entertaining. The kitchen has been refitted with high quality base and wall mounted units with contrasting worktops. There is an integrated ceramic hob, oven and extractor hood. Under unit lighting wall mounted radiator and laminated flooring.
Master Bedroom
The master bedroom is located to the front of the property with a large double glazed providing ample natural light. The room is tastefully decorated in neutral tones and there is laminated flooring, wall mounted radiator and a fitted double wardrobe offering excellent storage space. There is a space for double bed and freestanding furniture and a door leads through to the en-suite shower room.
En-Suite
The en-suite is fitted with a modern white suite comprising W.C and wash hand basin. There is a large shower enclosure with splash tiling, shower installed and glazed door giving entry. Splash tiling to all walls and floor and there is a wall mounted heated towel rail/radiator.
Bedroom Two
The second double bedroom is located to the rear with a double glazed window providing ample natural light. There are two fitted wardrobes offering excellent storage space, laminated flooring and wall mounted radiator. Space for double bed.
Bedroom Three
The third double bedroom is again located to the rear and tastefully decorated in neutral tones with laminated flooring, wall mounted radiator and a fitted wardrobe. Ample space for double bed and freestanding furniture.
Shower Room
The shower room is located off the hall and has been recently refitted with a luxury white suite comprising: W.C, wash hand basin with storage below and double walk-in shower enclosure with glazed splash panel, shower installed and splashback tiling. There is tiling to the floor and all walls and there is a wall mounted heated towel rail/radiator.
General Information
*** Note to Solicitors ***
All formal offers should be emailed in the first instance to . Should your client's offer be accepted, please then send the Principle offer directly to the seller's solicitor upon receipt of the Notification of Proposed Sale which will be emailed to you.
Property Location
Marketed by Purplebricks, Head Office
Disclaimer Property descriptions and related information displayed on this page are marketing materials provided by Purplebricks, Head Office. estateagents365.uk does not warrant or accept any responsibility for the accuracy or completeness of the property descriptions or related information provided here and they do not constitute property particulars. Please contact Purplebricks, Head Office for full details and further information.



