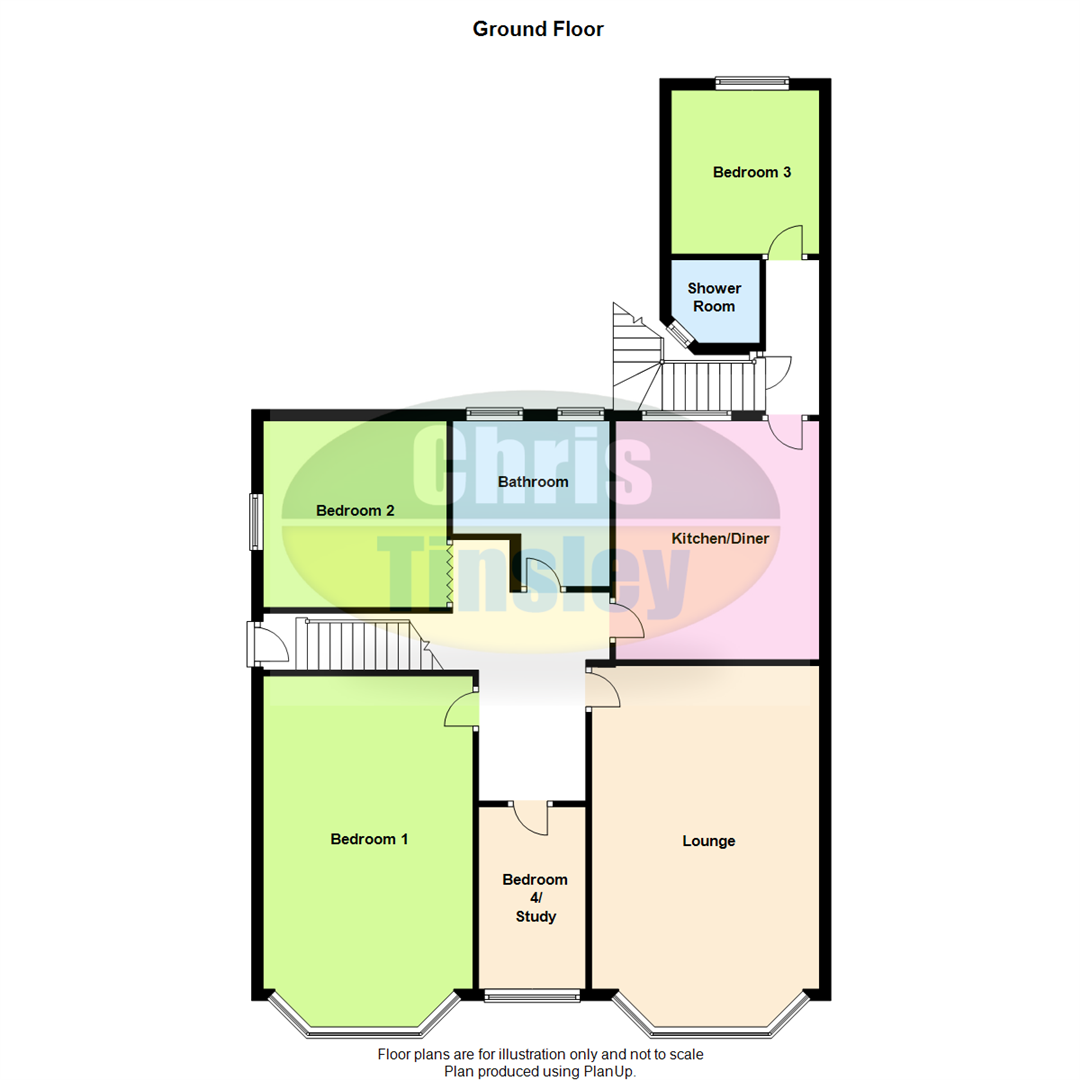Flat for sale in Southport PR9, 4 Bedroom
Quick Summary
- Property Type:
- Flat
- Status:
- For sale
- Price
- £ 169,995
- Beds:
- 4
- Baths:
- 2
- Recepts:
- 1
- County
- Merseyside
- Town
- Southport
- Outcode
- PR9
- Location
- Manchester Road, Southport PR9
- Marketed By:
- Chris Tinsley
- Posted
- 2024-04-27
- PR9 Rating:
- More Info?
- Please contact Chris Tinsley on 01704 206852 or Request Details
Property Description
A quite individual flat, occupying the first floor of a Grade II Listed property, having three/four bedrooms with its own private garden and garage. A very short distance from Lord Street and The Southport Town Centre amenities.
An early viewing is recommended to appreciate the extent of the accommodation offered by this individual flat. The flat is situated on the first floor of a Grade II Listed property opposite Holy Trinity Church and is exceptionally conveniently situated for all the Town Centre amenities. The centrally heated and partially double glazed accommodation briefly includes; hall, lounge, dining kitchen, there are three bedrooms, and a study/fourth bedroom, bathroom and shower room. A particular feature of the property is its private rear garden and garage accessed from the rear from Bradley Street.
Separate Side Entrance
Stairs to....
First Floor
Hall
Lounge
20'8" into bay x 13'2", 6.30m into bay x 4.01m
Georgian style overlooking the front garden, attractive fire surround, plate rail.
Dining Kitchen
13'10" x 11'10", 4.22m x 3.61m
Single drainer single bowl sink unit with mixer tap, base units with cupboards and drawers, wall cupboards, working surfaces. Plumbing for washing machine and dishwasher. Four ring gas hob with cooker hood above, split level double oven, recess for fridge, serving hatch to lounge.
Bedroom 1
18'1" into bay to front of wardrobes x 12'2", 5.51m into bay to front of wardrobes x 3.71m
Georgian style window overlooking front garden, period fire place, built in wardrobes, over head storage cupboards and corner display unit, further bedside drawer units, knee hole dressing table and drawers.
Bedroom 2
10'10" x 10'9", 3.30m x 3.28m
Period fire place and timber surround. Georgian style window. Wash room off measuring 5'4" x 3'2", 1.63m x 0.97m
Study/Bedroom 4
10'7" x 6'2", 3.23m x 1.88m
Georgian window overlooking the front garden.
Bathroom
9'7" x 9'1", 2.92m x 2.77m
Coloured suite including twin grip panelled bath with mixer tap and shower attachment. Wash hand basin, low level Wc, electric shaver point, part wall tiling, cupboard housing 'Ariston' central heating boiler.
Rear Hall
Door to fire escape
Bedroom 3
9'5" x 8'5", 2.87m x 2.57m
Shower Room
5' x 4'10" overall measurements, 1.52m x 1.47m overall measurements
Wash hand basin with cupbaord below, wc, corner entry shower enclosure with 'Triton' electric shower, extractor, chrome towel rail/radiator.
Outside
Private rear garden, garage measuring 18'9" x 8'6" with electric light and power supply with up and over door and rear door leading to garden.
Tenure
The tenure of the flat is Leasehold, for 999 years from 6th April 1988 and subject to an annual ground rent of £25.
The vendors of this flat also own the Freehold for the whole of 23 Manchester Road and it is their intention to convey this to the prospective purchaser on completion.
Property Location
Marketed by Chris Tinsley
Disclaimer Property descriptions and related information displayed on this page are marketing materials provided by Chris Tinsley. estateagents365.uk does not warrant or accept any responsibility for the accuracy or completeness of the property descriptions or related information provided here and they do not constitute property particulars. Please contact Chris Tinsley for full details and further information.


