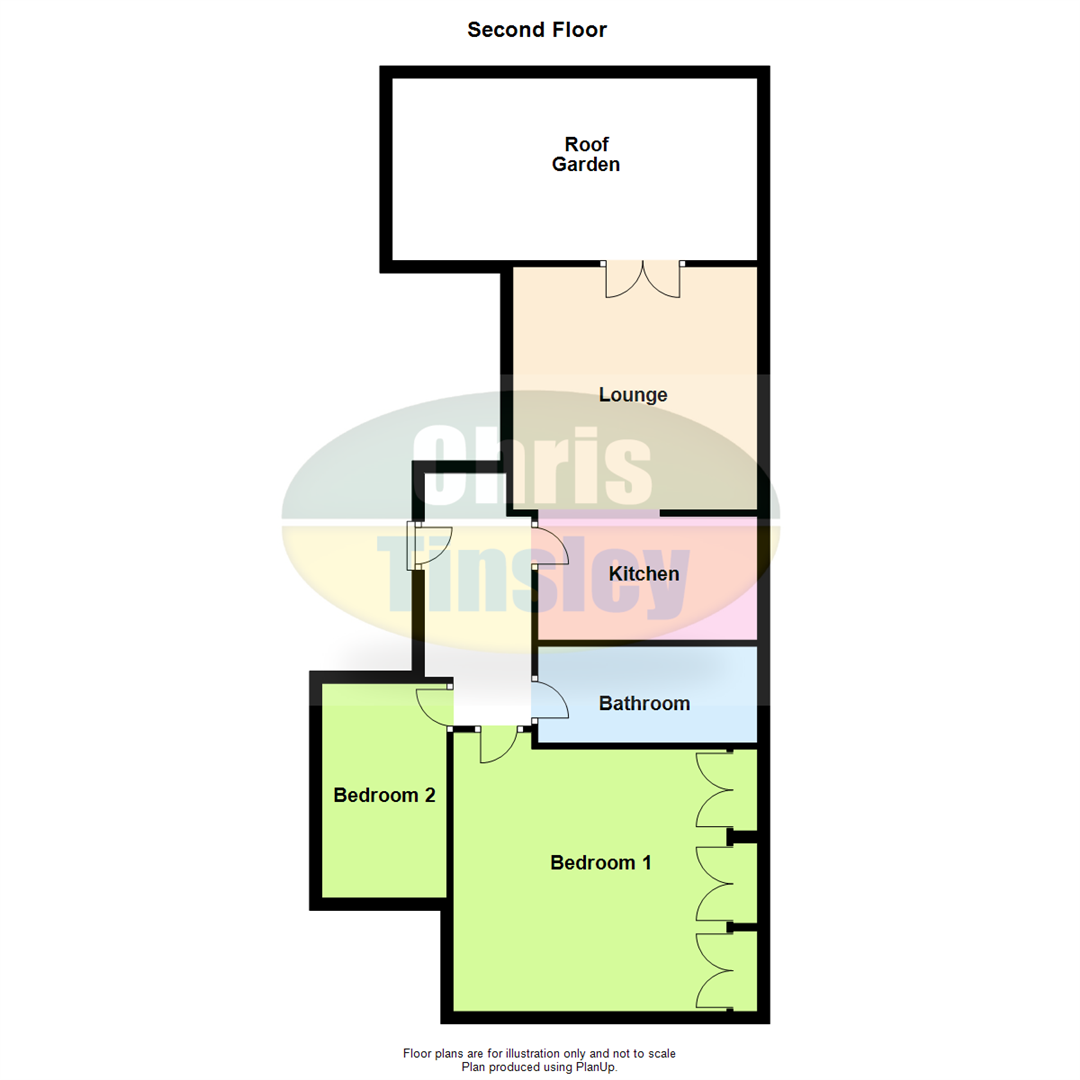Flat for sale in Southport PR9, 2 Bedroom
Quick Summary
- Property Type:
- Flat
- Status:
- For sale
- Price
- £ 165,000
- Beds:
- 2
- Baths:
- 1
- Recepts:
- 1
- County
- Merseyside
- Town
- Southport
- Outcode
- PR9
- Location
- Belgrave House, Park Road, Hesketh Park PR9
- Marketed By:
- Chris Tinsley
- Posted
- 2024-04-27
- PR9 Rating:
- More Info?
- Please contact Chris Tinsley on 01704 206852 or Request Details
Property Description
Fabulous roof garden - a unique feature of this spacious, individual flat. Early Viewing Advised.
An early viewing is recommended the features and accommodation offered by this individual flat, situated on the second floor of a converted detached house. The centrally heated and double glazed accommodation briefly includes; communal entrance, stairs to second floor, private entrance hall, lounge with double doors leading to a fabulous roof garden, fitted kitchen with a range of built in appliances, two bedrooms, bathroom and wc. There is a private store room to the basement and the flat enjoys a parking space to the front and the use of communal gardens. The property is situated in a popular and established residential location convenient for Hesketh Park and with nearby transport links providing access to Lord Street and the Southport Town Centre.
Communal Entrance
Entry phone system with stairs to second floor.
Second Floor
Private Entrance Hall
Hardwood Bamboo flooring, recessed spot lighting, burglar alarm control.
Lounge
13'1" x 13'1", 3.99 x 3.99
Upvc double glazed double doors open to a fabulous roof garden. Hardwood Bamboo flooring. Recessed spot lighting, entry phone handset, open plan to KItchen.
Roof Garden
19'7" x 9'9", 5.97 x 2.97
This is a particular feature of the property enjoying a south westerly aspect, decked, spot lighting and enjoying roof top views. An ideal spot for entertaining.
Kitchen
11'9" x 6'8", 3.58 x 2.03
Double glazed Velux window. A range of base units complete with cupboards and drawers, wall cupboards, under unit lighting. Single bowl sink unit, working surfaces and breakfast bar. A range of built in appliances include 'Indesit' electric oven with four ring ceramic hob and funnel style cooker hood over. 'Phillips Whirlpool' washer dryer and 'Bosch' dishwasher, integrated fridge and freezer. Cupboard housing wall mounted combination style central heating boiler. Tiled flooring, recessed spot lighting.
Bedroom 1
14'1" x 14'3", 4.29 x 4.34
Three Upvc double glazed windows to front of property, a range of built in wardrobes to one wall complete with hanging space and shelving. Recessed spot lighting.
Bedroom 2
6'8" x 11'5", 2.03 x 3.48
Upvc double glazed window, recessed spot lighting.
Bathroom/Wc
11'10" x 5'2", 3.61 x 1.57
Velux window, four piece white suite includinig pedestal wash hand basin, low level Wc, panelled bath with mixer tap and shower attachment and step in shower enclosure with thermostatic shower. Tiled walls, floor, recessed spot lighting. Extractor.
Outside
Private lockable storage room to basement. Car parking is available to the front of the development, communal garden to the rear.
Maintenance
We are advised that Anthony James Property Management Services of Hoghton Street, Southport, supervises the day to day running of the development and that the current service charge is £90 per calendar month and this includes Building Insurance, and cleaning of communal areas and gardens and a contribution to the sinking fund.
Tenure
Please note we have not verified the tenure of this property, please advise us if you require confirmation of the tenure.
Property Location
Marketed by Chris Tinsley
Disclaimer Property descriptions and related information displayed on this page are marketing materials provided by Chris Tinsley. estateagents365.uk does not warrant or accept any responsibility for the accuracy or completeness of the property descriptions or related information provided here and they do not constitute property particulars. Please contact Chris Tinsley for full details and further information.


