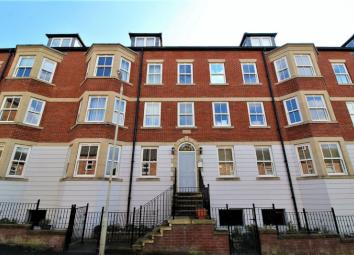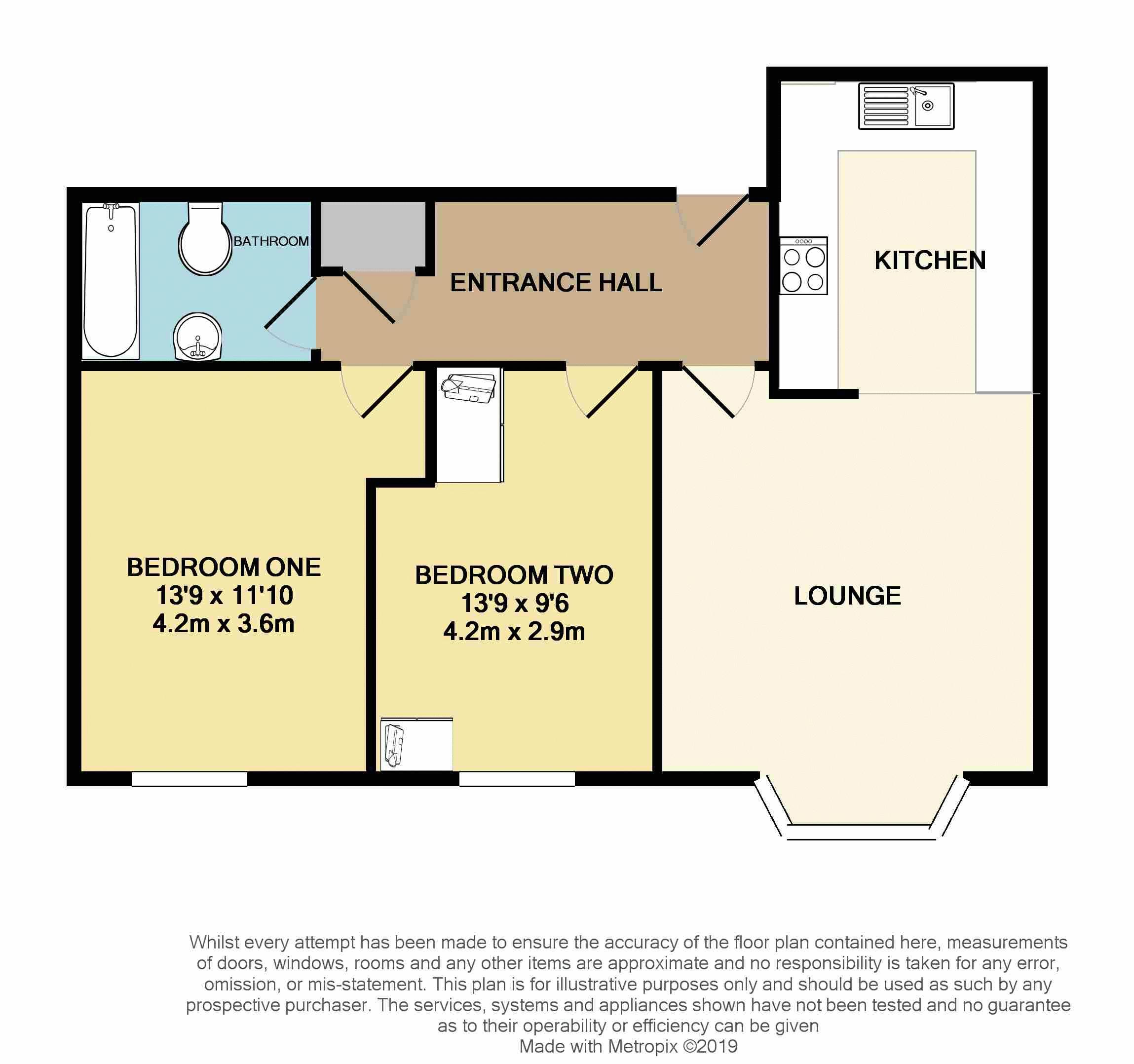Flat for sale in Scarborough YO12, 2 Bedroom
Quick Summary
- Property Type:
- Flat
- Status:
- For sale
- Price
- £ 140,000
- Beds:
- 2
- Baths:
- 1
- Recepts:
- 1
- County
- North Yorkshire
- Town
- Scarborough
- Outcode
- YO12
- Location
- Marlborough Street, Scarborough YO12
- Marketed By:
- CPH Property Services
- Posted
- 2024-04-28
- YO12 Rating:
- More Info?
- Please contact CPH Property Services on 01723 266894 or Request Details
Property Description
A delightful modern apartment conveniently located for Scarborough's North and South Bays. The property benefits from views towards the sea from the Lounge, has lift access, an underground secure parking facility and video Entryphone system.
The property in brief comprises of a Generous lounge with open plan design through to a modern kitchen with High quality integral appliances. There is underfloor heating throughout the property and also the added benefit of Double glazing throughout. The property is offered with vacant possession and with no onward chain. Ideal first time buy or Second home. Situated on Malborough Street just off Castle road being within close proximity of the North Bay, Scarborough Castle and Town Centre Promenade giving access to a wealth of amenities including excellent transport opportunities with major bus routes and Scarborough train station being in our opinion within walking distance. Presented immaculately throughout, Viewing comes highly recommended to appreciate the property on offer.
Entrance Hall
Door off to all rooms. Entryphone terminal. Built in cupboard.
Lounge (15' 9'' x 12' 10'' (4.8m x 3.9m))
Double glazed bay window to the front providing view to the Sea.
Kitchen (10' 2'' x 8' 10'' (3.1m x 2.7m))
Fitted with a range of modern wall and base units with worksurfaces over. 'Smeg' Double oven and Hob, 'Smeg' extractor hood, 'Electrolux' Microwave, 'Kenwood' dishwasher, 'Whirlpool' washing machine, 'Aeg' Fridge/ freezer.
Bedroom One (13' 9'' x 9' 6'' (4.2m x 2.9m))
Double glazed window to the front, Fitted wardrobes.
Bedroom Two (13' 1'' x 9' 6'' (4.0m x 2.9m))
Double glazed window to the front, fitted wardrobes.
Bathroom (7' 10'' x 5' 3'' (2.4m x 1.6m))
Fully tiled walls, bath with thermostatic shower over and screen, pedestal wash hand basin, concealed flush Wc, heated towel rail.
Secure Private Parking
Underground Private Secure parking facility with allocated bay. Exterior remote access and interior personnel door from lobby. Outside tap for use.
Tenure/ Maintenance Agreement
We have been informed that the apartment is 'Leasehold' with a remaining term of approx. 114 years. There is a maintenance agreement in place with further details available upon request.
Services
All mains services are connected, any interested party are to make their own enquiries regarding these.
Property Location
Marketed by CPH Property Services
Disclaimer Property descriptions and related information displayed on this page are marketing materials provided by CPH Property Services. estateagents365.uk does not warrant or accept any responsibility for the accuracy or completeness of the property descriptions or related information provided here and they do not constitute property particulars. Please contact CPH Property Services for full details and further information.


