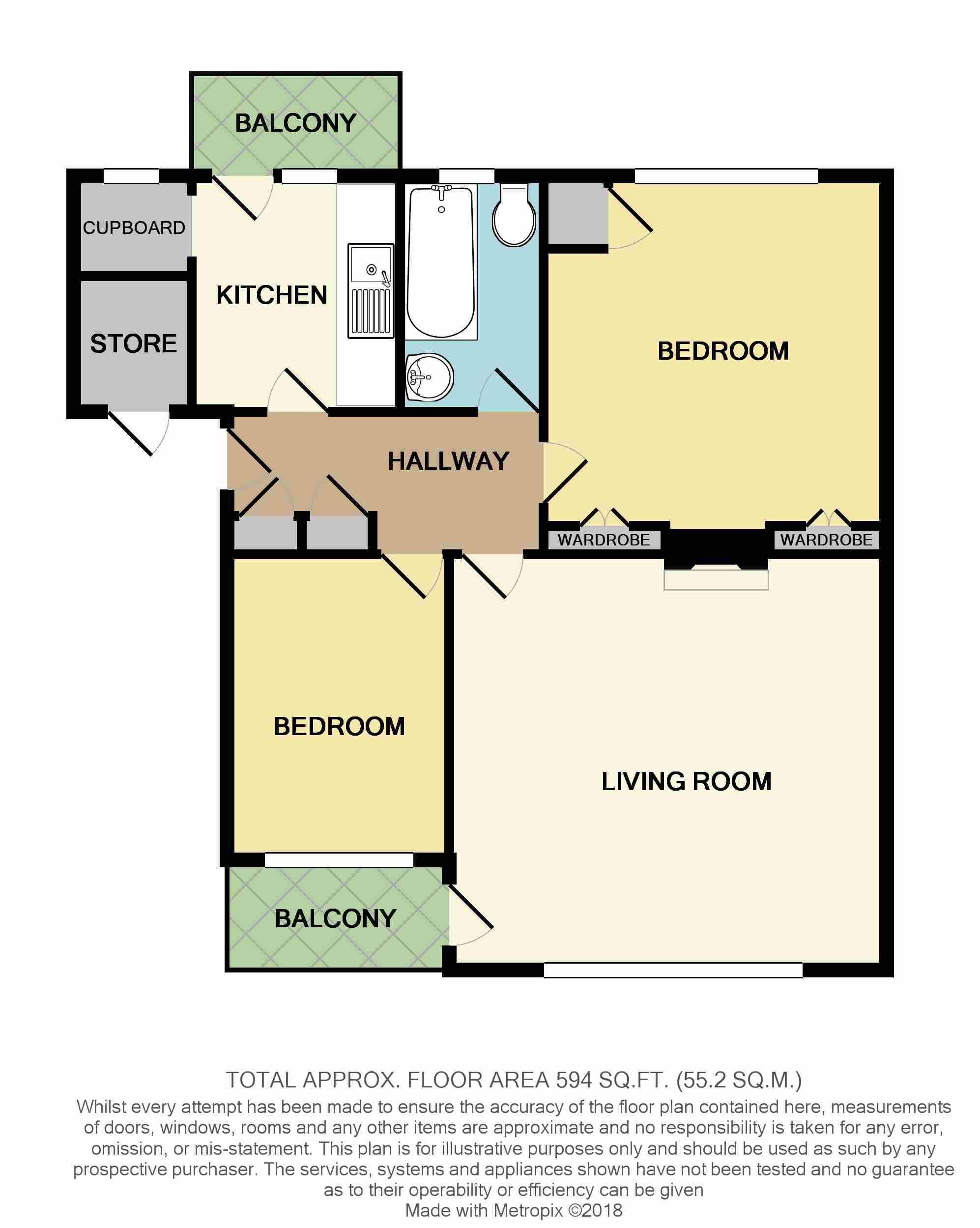Flat for sale in Scarborough YO12, 2 Bedroom
Quick Summary
- Property Type:
- Flat
- Status:
- For sale
- Price
- £ 120,000
- Beds:
- 2
- Baths:
- 1
- Recepts:
- 1
- County
- North Yorkshire
- Town
- Scarborough
- Outcode
- YO12
- Location
- Givendale Road, Scarborough YO12
- Marketed By:
- Tipple Underwood
- Posted
- 2024-05-17
- YO12 Rating:
- More Info?
- Please contact Tipple Underwood on 01723 266899 or Request Details
Property Description
Description The property when briefly described comprises communal entrance hall with private storage cupboard, entering the flat itself there are various built in store cupboards and meter cupboard, front facing lounge with private balcony, kitchen with pantry area and further rear private balcony, two well appointed bedrooms and house bathroom. Cavity wall insulation. To the outside of property is a further allocated store, communal gardens and private garage.
Communal hall
hallway
store Situated just outside the front door of the flat.
Lounge 14' 4" x 14' (4.37m x 4.27m)
balcony Overlooking the frontal aspect.
Kitchen 7' 9" x 6' 7" (2.36m x 2.01m)
pantry
balcony Overlooking the rear aspect.
Bedroom 13' 4" x 11' (4.06m x 3.35m)
bedroom 9' 10" x 7' 5" (3m x 2.26m)
bathroom
communal gardens
store To the rear of the garages.
Garage Accesed via the rear of the building with up and over door, light and power connected.
Property Location
Marketed by Tipple Underwood
Disclaimer Property descriptions and related information displayed on this page are marketing materials provided by Tipple Underwood. estateagents365.uk does not warrant or accept any responsibility for the accuracy or completeness of the property descriptions or related information provided here and they do not constitute property particulars. Please contact Tipple Underwood for full details and further information.


