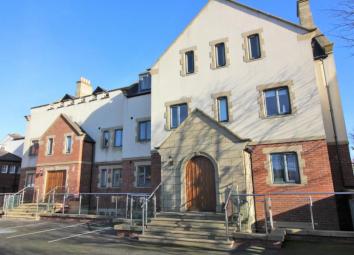Flat for sale in Scarborough YO11, 2 Bedroom
Quick Summary
- Property Type:
- Flat
- Status:
- For sale
- Price
- £ 149,950
- Beds:
- 2
- County
- North Yorkshire
- Town
- Scarborough
- Outcode
- YO11
- Location
- Filey Road, Scarborough, North Yorkshire YO11
- Marketed By:
- Colin Ellis Property Services
- Posted
- 2024-04-13
- YO11 Rating:
- More Info?
- Please contact Colin Ellis Property Services on 01723 266947 or Request Details
Property Description
Superb sea and harbour views can be had from the lounge of this particularly well presented, two bedroomed, first floor apartment, forming part of this impressive modern building fronting onto Filey Road with its own car park to the front. Comprising of spacious communal vestibule with door entry phone system, communal hallway and stairs, private entrance door leads to the hallway. There is a superb open plan kitchen, lounge and dining room with contemporary gloss fronted units and integrated appliances, views from the lounge area with folding double glazed doors and Juliet style glass and steel balcony. There are two bedrooms both with fitted wardrobes. The bathroom is lovely with a modern suite, tiled walls and shower over the bath. Whether you are looking to live permanently or purchasing as a holiday home, this apartment must be viewed.
Location: From Scarborough Railway Station, proceed over Valley Bridge onto Ramshill Road and Filey Road. This property is on the left hand side,
entrance: Communal entrance door to communal hallway with door entry phone system.
Staircase to first floor: With private entrance door.
Hallway: Ceiling light, Creda electric wall heater, door entry phone with video camera, cylinder/airing cupboard.
Living area: 25ft 16ft 10 inches [7.62 x 5.13 m] kitchen
Stainless steel sink unit with matching mixer tap, attractive brick effect splashbacks in gloss cream and mocha, range of cream gloss fronted base, wall and drawer units with contemporary steel handles, co-ordinating black granite effect work surfaces, integrated fridge and freezer, oven hob and canopied extractor, washer and dryer plus dishwasher, track of spotlights, opening to living dining area.
Living dining area
Inset halogen ceiling lights, feature fire surround with living flame electric fire, T.V point, Creda electric wall heater, uPVC double glazed window overlooking the rear with sea view, feature folding double glazed doors with Juliette glass and stainless steel balcony overlooking the rear with views across to the South Bay, Castle and coastline.
Bedroom 1: 13ft 2 inches x 10ft 2 inches [4.01 x 3.1 m] Tasteful fitted wardrobes in cream some with mirror fronts, matching bedside cabinets, T.V point, Creda electric wall heater, inset halogen spotlights, uPVC double glazed windows with blind overlooking the front, door to hallway.
Bedroom 2: 9ft 8ft 5 inches [2.74 x 2.57 m] Ceiling light, fitted wardrobe with mirrored front, electric wall heater, uPVC double glazed window with integrated blind overlooking the front, door to hallway.
Bathroom: Comprising three piece contemporary suite in white, low flush W.C, hand basin with mixer tap, bath with mixer tap, separate thermostatically controlled shower over, attractive fully tiled walls, heated towel warmer, Creda electric wall heater, extractor, inset halogen spotlights.
Outside: Communal parking to the front with attractive communal, enclosed gardens with seating area to the rear.
EPC rating: C
maintenance: The property is Leasehold. Maintenance is £795 per annum which includes the building insurance, maintenance of the garden, communal areas and other gen maintenance. Pets are allowed, can be let on a permanent basis but unfortunately holiday lets are not allowed.
Residential disclaimer: The agent has not tested any apparatus, fittings or services and so cannot verify they are in working order. The buyer is advised to obtain verification from their own solicitor or surveyor. Occasionally a wide angle lens may be used. This property was inspected by colin ellis property services. We always try to make our sales particulars accurate and reliable, but if there is any point which is of particular importance to you, especially if you are considering travelling some distance to view the property, please do not hesitate to contact this office, we will be pleased to check the information for you.
Property Location
Marketed by Colin Ellis Property Services
Disclaimer Property descriptions and related information displayed on this page are marketing materials provided by Colin Ellis Property Services. estateagents365.uk does not warrant or accept any responsibility for the accuracy or completeness of the property descriptions or related information provided here and they do not constitute property particulars. Please contact Colin Ellis Property Services for full details and further information.


