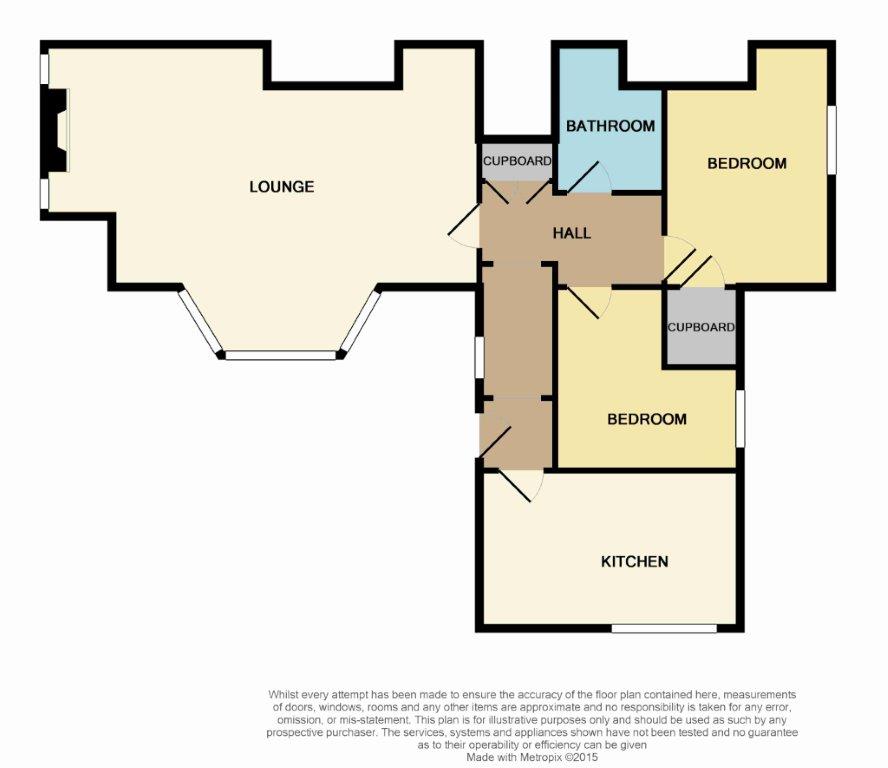Flat for sale in Scarborough YO11, 2 Bedroom
Quick Summary
- Property Type:
- Flat
- Status:
- For sale
- Price
- £ 150,000
- Beds:
- 2
- Baths:
- 1
- Recepts:
- 1
- County
- North Yorkshire
- Town
- Scarborough
- Outcode
- YO11
- Location
- Holbeck Avenue, Scarborough YO11
- Marketed By:
- CPH Property Services
- Posted
- 2024-04-28
- YO11 Rating:
- More Info?
- Please contact CPH Property Services on 01723 266894 or Request Details
Property Description
+++immaculately presented ground floor, two bedroom apartment with its own private rear entrance and having the added benefit of off road parking for two cars within a desirable south cliff location+++
'In our opinion' this stunning apartment is presented to a high standard throughout, sympathetic the age and character of the property. The apartment benefits from double glazing, gas heating, modern and contemporary style fittings, decoration and flooring throughout.
The accommodation itself briefly comprises of a private entrance hall with doors to a generously sized lounge with feature fireplace and duel aspect windows, modern style fitted kitchen/diner, two bedrooms and a modern house bathroom. To the rear of the property are two off street parking spaces which are allocated to this apartment which are ideally located to be close to the private rear entrance.
The apartment is well located on a popular tree lined avenue on Scarborough's South Cliff and provides excellent access to a wide range of attractions and amenities including local shops, supermarket, Golf Course, The Esplanade and Italian Gardens, a choice of popular eating and drinking establishments as well as Scarborough’s South Bay and the beach.
Offered with no onward chain this superb apartment is not to be missed and viewing is highly recommended which can be arranged through our friendly office team on or via our 24/7 live chat facility on
UPVC External Door:
Opening to the;
Entrance Hall:
Radiator, fitted built in cylinder cupboard with immersion heater and top cupboard.
Lounge: (19' 0'' x 13' 5'' (5.79m x 4.09m))
Rear facing arched bay with uPVC double glazing, feature Inglenook with fireplace surround and fireplace, twin uPVC double glazed windows with frosted glass, two radiators, picture rail, coved ceiling.
Kitchen: (14' 7'' x 7' 2'' (4.44m x 2.18m))
Range of modern wall and floor cupboards, drawers, worktops, splashback wall tiling, single drainer stainless steel sink unit with a uPVC double glazed window over, radiator, Delonghi gas cooking range with stainless steel/glass hood over, plumbing for automatic washing machine, gas wall mounted boiler and coved ceiling.
Bedroom 1: (13' 7'' x 9' 6'' (4.14m x 2.89m))
UPVC double glazed window, radiator, coved ceiling, built in store cupboard.
Bedroom 2: (9' 11'' x 8' 8'' (3.02m x 2.64m))
UPVC double glazed window, radiator, coved ceiling.
Bathroom:
Fully tiled with a modern white suite comprising; roll top double ended bath, low level WC and pedestal washbasin. Heated towel rail and extractor fan.
Outside:
Two off street parking spaces to the rear.
Tenure/Maintenance:
The apartment is believed to be Freehold with a maintenance agreement in place with Scarborough Property Services with an annual charge of approx £380 per annum to include the building insurance.
Property Location
Marketed by CPH Property Services
Disclaimer Property descriptions and related information displayed on this page are marketing materials provided by CPH Property Services. estateagents365.uk does not warrant or accept any responsibility for the accuracy or completeness of the property descriptions or related information provided here and they do not constitute property particulars. Please contact CPH Property Services for full details and further information.


