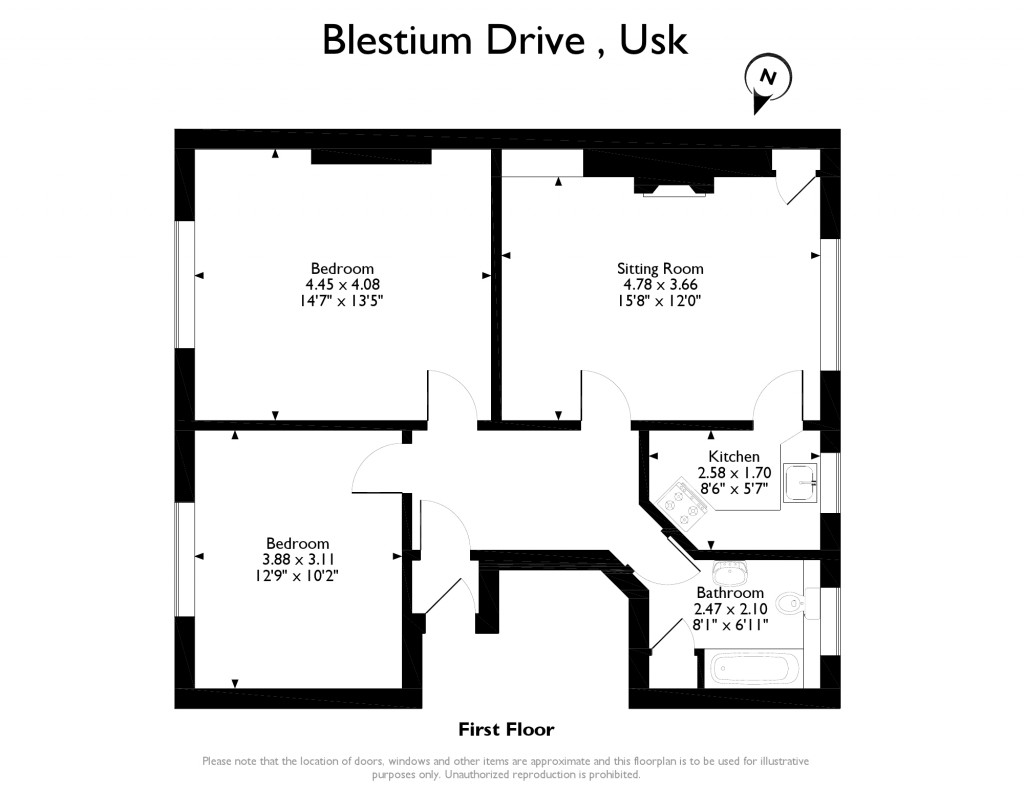Flat for sale in Peebles EH45, 2 Bedroom
Quick Summary
- Property Type:
- Flat
- Status:
- For sale
- Price
- £ 147,000
- Beds:
- 2
- Baths:
- 1
- Recepts:
- 1
- County
- Scottish Borders
- Town
- Peebles
- Outcode
- EH45
- Location
- Rosetta Road, Peebles, Scottish Borders EH45
- Marketed By:
- Tepilo
- Posted
- 2018-10-31
- EH45 Rating:
- More Info?
- Please contact Tepilo on 020 8128 1730 or Request Details
Property Description
The property benefits from a private small manageable garden to the rear of the building with brick built out houses which are secure. There is also a full height wood store with ropes for drying washing. Most of the schools and shopping including a very attractive high street are within easy walking distance.
Sitting room 15'8 x 12'0:
Excellent-sized sitting room with a wealth of space for lounge furniture. Wooden flooring, neutral and pastel decor, Inglenook fireplace and window to the side aspect creating a bright and airy living space.
Kitchen 8'6 x 5'7:
Well-proportioned kitchen, comprising eye and base level units, built-in electric oven and hob with stainless steel extraction fan and incorporated sink and drainer. Wooden work surfaces, pastel decor and ample space for kitchen appliances. Window to the side aspect.
Bedroom one 14'7 x 13'5:
Large master bedroom with space for a king-size bed and bedroom furniture. Carpeted, neutral decor and a large window to the side aspect.
Bedroom two 12'9 x 10'2:
Generous second bedroom with wooden flooring, neutral decor with feature wall and window to the side aspect. Space for a double bed and furniture.
Bathroom 8'1 x 6'11:
Three-piece bathroom comprising a bathtub, hand wash basin and W.C.
Property Location
Marketed by Tepilo
Disclaimer Property descriptions and related information displayed on this page are marketing materials provided by Tepilo. estateagents365.uk does not warrant or accept any responsibility for the accuracy or completeness of the property descriptions or related information provided here and they do not constitute property particulars. Please contact Tepilo for full details and further information.


