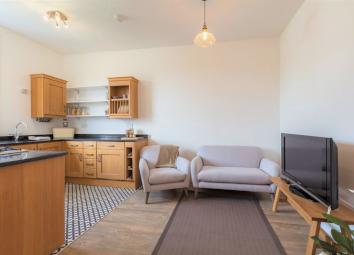Flat for sale in Peebles EH45, 1 Bedroom
Quick Summary
- Property Type:
- Flat
- Status:
- For sale
- Price
- £ 120,000
- Beds:
- 1
- Baths:
- 1
- Recepts:
- 1
- County
- Scottish Borders
- Town
- Peebles
- Outcode
- EH45
- Location
- Bridgegate, Peebles EH45
- Marketed By:
- RE/MAX Clydesdale & Tweeddale
- Posted
- 2024-04-29
- EH45 Rating:
- More Info?
- Please contact RE/MAX Clydesdale & Tweeddale on 01721 728003 or Request Details
Property Description
Recently refurbished and finished to an exceptional standard, this beautifully presented flat has a superb central location with the added benefits of spacious loft rooms and a lovely shared walled garden. This would make a perfect home or holiday let.
On entering into the hallway, the style and standard of finish are evident with Amtico flooring flowing throughout most of the flat and many original features being retained including the original tiled entrance. The added benefits of a full new gas central heating system, full re-wiring (including hardwired smoke detectors), new plastering, refurbished windows and modern insulation brings an up to the minute cosy home.
The open plan lounge / kitchen /dining room gives a lovely sociable space with the kitchen being finished with granite worktops with lovely tiled floor separating the kitchen and dining spaces from the lounge area. Wooden fronted units in the kitchen are in keeping with the character of the property and there is also an integrated fridge, electric oven and gas hob and fittings for a dishwasher or washing machine.
The bedroom is a spacious room situated to the front which retains its original wooden panelling and cornicing. As expected, the shower-room has also been refurbished with a wall hung wash hand basin set in a vanity unit and a large shower.
From the hallway there is access to the large loft area bathed in natural light which is separated into two spaces and offers a really useful space being floored and lined and finished with power, light and heating.
With its central location the shared garden offers a super space to enjoy the outdoors and there is also a useful external storage cupboard.
Hallway (8' 10'' x 3' 7'' (2.7m x 1.1m))
Lounge/Kitchen/Dining (16' 5'' x 15' 9'' (5.0m x 4.8m))
L-Shaped @ Widest & Longest
Bedroom (12' 10'' x 11' 10'' (3.9m x 3.6m))
Shower Room (6' 7'' x 2' 11'' (2.0m x 0.88m))
Loft Spaces (1) (15' 9'' x 12' 8'' (4.8m x 3.85m))
Loft Spaces (2) (12' 6'' x 6' 4'' (3.8m x 1.92m))
Shared Garden
External Store
Property Location
Marketed by RE/MAX Clydesdale & Tweeddale
Disclaimer Property descriptions and related information displayed on this page are marketing materials provided by RE/MAX Clydesdale & Tweeddale. estateagents365.uk does not warrant or accept any responsibility for the accuracy or completeness of the property descriptions or related information provided here and they do not constitute property particulars. Please contact RE/MAX Clydesdale & Tweeddale for full details and further information.


