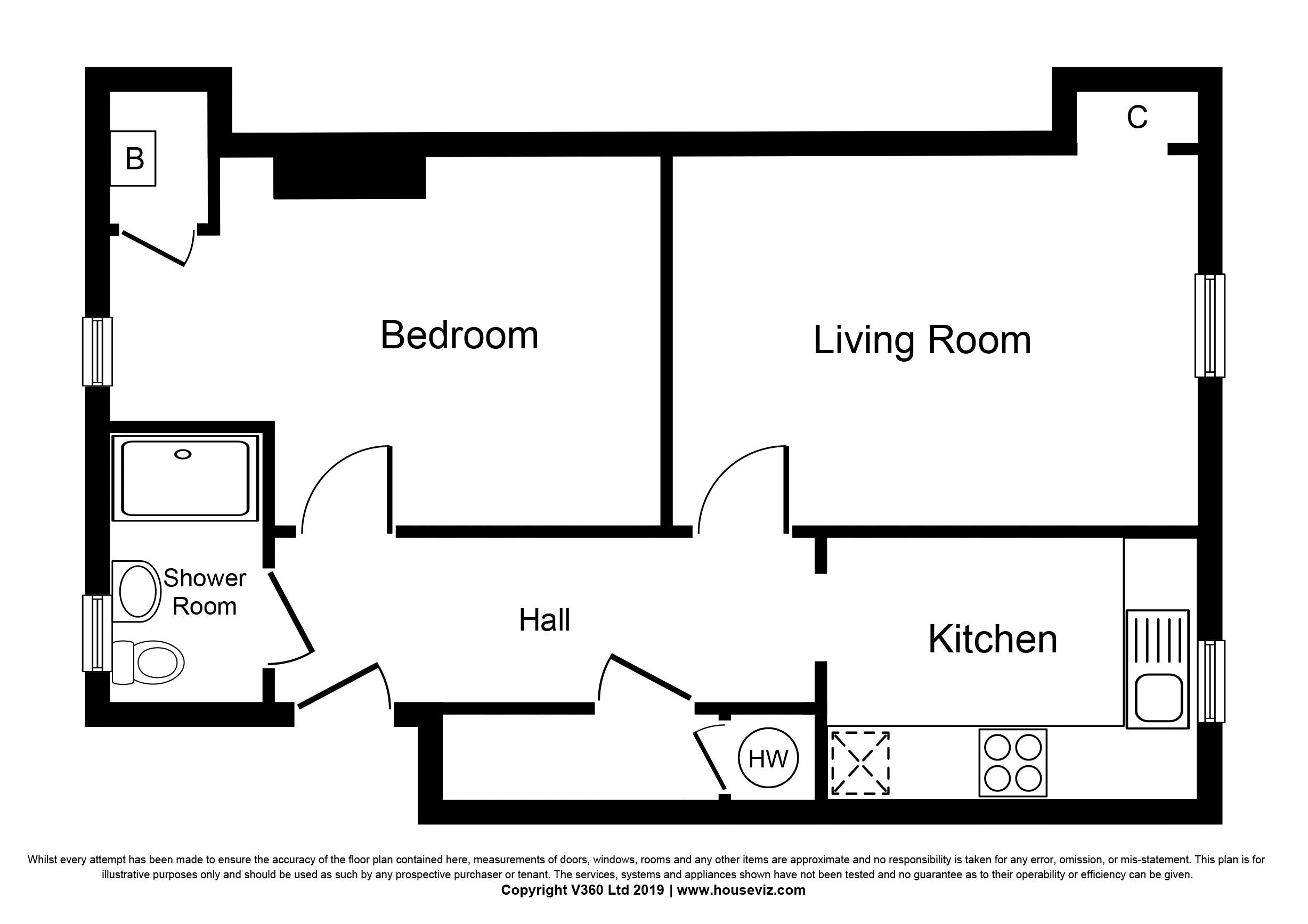Flat for sale in Peebles EH45, 1 Bedroom
Quick Summary
- Property Type:
- Flat
- Status:
- For sale
- Price
- £ 110,000
- Beds:
- 1
- Baths:
- 1
- Recepts:
- 1
- County
- Scottish Borders
- Town
- Peebles
- Outcode
- EH45
- Location
- Rosetta Road, Peebles EH45
- Marketed By:
- RE/MAX Clydesdale & Tweeddale
- Posted
- 2024-04-29
- EH45 Rating:
- More Info?
- Please contact RE/MAX Clydesdale & Tweeddale on 01721 728003 or Request Details
Property Description
Recently refurbished and with a central location in the picturesque Borders town of Peebles, this bright, spacious 1 bed first floor flat with garden offers a super opportunity for a first time buyer, buy to let or holiday property. Beautifully presented and with a new kitchen, shower room, central heating system, flooring and decoration, this home retains charm and character.
Entering from the rear of the building, the flat also has its own good sized, south and west facing garden which is a real added bonus. With laminate flooring through much of the accommodation, the lounge is situated to the front and offers views across to Venlaw Hill. The refurbished kitchen is also situated to the front, has a tile floor and is fitted with base units, a gas hob, electric oven and extractor hood, with space for a washing machine and fridge freezer. With a large storage cupboard adjacent, which also has power and light and another shelved cupboard within, there is lots of space for additional storage and utilities. Situated to the rear, the bedroom is generously proportioned, has a pretty feature fireplace and a large storage cupboard. The accommodation is completed by the refurbished shower-room which is fitted with a shower cubicle with mains shower, wash hand basin in a vanity unit, a w.C. And has tiled flooring and part tiled walls.
A spacious, beautifully presented flat - a must for your viewing list.
Hallway
Lounge (11' 10'' x 11' 10'' (3.6m x 3.6m))
Kitchen (7' 7'' x 8' 6'' (2.3m x 2.6m))
Bedroom (18' 1'' x 11' 6'' (5.5m x 3.5m))
At widest & longest.
Shower Room (7' 3'' x 3' 3'' (2.2m x 1.0m))
Storage Cupboard (11' 6'' x 3' 3'' (3.5m x 1.0m))
Private Garden
Property Location
Marketed by RE/MAX Clydesdale & Tweeddale
Disclaimer Property descriptions and related information displayed on this page are marketing materials provided by RE/MAX Clydesdale & Tweeddale. estateagents365.uk does not warrant or accept any responsibility for the accuracy or completeness of the property descriptions or related information provided here and they do not constitute property particulars. Please contact RE/MAX Clydesdale & Tweeddale for full details and further information.


