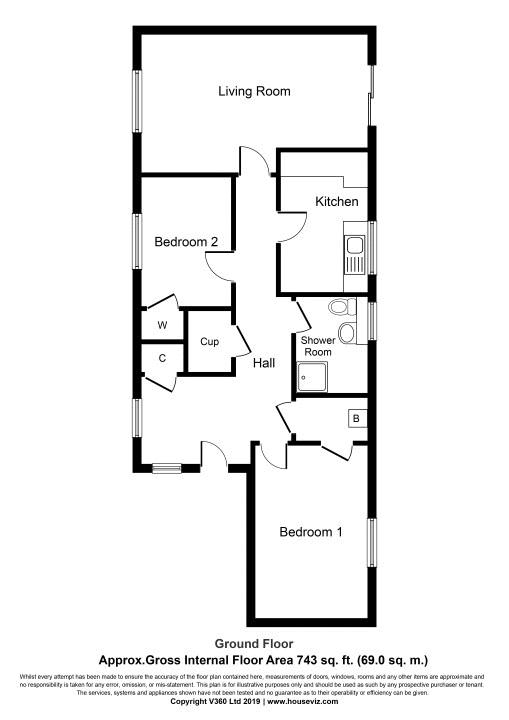Flat for sale in Peebles EH45, 2 Bedroom
Quick Summary
- Property Type:
- Flat
- Status:
- For sale
- Price
- £ 100,000
- Beds:
- 2
- Baths:
- 1
- Recepts:
- 1
- County
- Scottish Borders
- Town
- Peebles
- Outcode
- EH45
- Location
- Glen Road, Peebles EH45
- Marketed By:
- RE/MAX Clydesdale & Tweeddale
- Posted
- 2019-02-11
- EH45 Rating:
- More Info?
- Please contact RE/MAX Clydesdale & Tweeddale on 01721 728003 or Request Details
Property Description
Situated in a popular residential area on the south side of Peebles, this two double bed ground floor flat offers a super location to enjoy all the Borders countryside has to offer as well as the amenities in town. With well proportioned accommodation, its own private garden to the front and patio doors from the lounge to the shared garden to the rear, this is a lovely property with lots to offer as a family home or as a first time buy or a buy to let.
The property has excellent storage with two good sized cupboards in the inner hallway and an under-stair storage cupboard in the communal entrance hall. Laminate flooring flows from the hallway through to the lounge which is a bright, good sized room with dual aspects to the front and rear with patio doors leading out to the rear, there is also ample space for a dining area. The kitchen is also positioned to the rear, has a good range of wall and base units and space for appliances.
The two good sized double bedrooms are situated one to the front and one to the rear, both have storage cupboards. The shower room has been recently refurbished with a shower cubicle with mains shower, W.C and wash hand basin and part wet wall panelled walls.
Externally the flat has its own south-west facing enclosed garden to the front, giving you your own space to enjoy the outdoors. There is also an additional shared drying area to the rear.
Double glazing and gas central heating.
Hallway
Lounge (18' 4'' x 11' 6'' (5.6m x 3.5m))
Kitchen (14' 1'' x 6' 3'' (4.3m x 1.9m))
Bedroom 1 (14' 1'' x 9' 2'' (4.3m x 2.8m))
Bedroom 2 (12' 10'' x 8' 2'' (3.9m x 2.5m))
Shower Room (6' 7'' x 5' 7'' (2.0m x 1.7m))
Property Location
Marketed by RE/MAX Clydesdale & Tweeddale
Disclaimer Property descriptions and related information displayed on this page are marketing materials provided by RE/MAX Clydesdale & Tweeddale. estateagents365.uk does not warrant or accept any responsibility for the accuracy or completeness of the property descriptions or related information provided here and they do not constitute property particulars. Please contact RE/MAX Clydesdale & Tweeddale for full details and further information.


