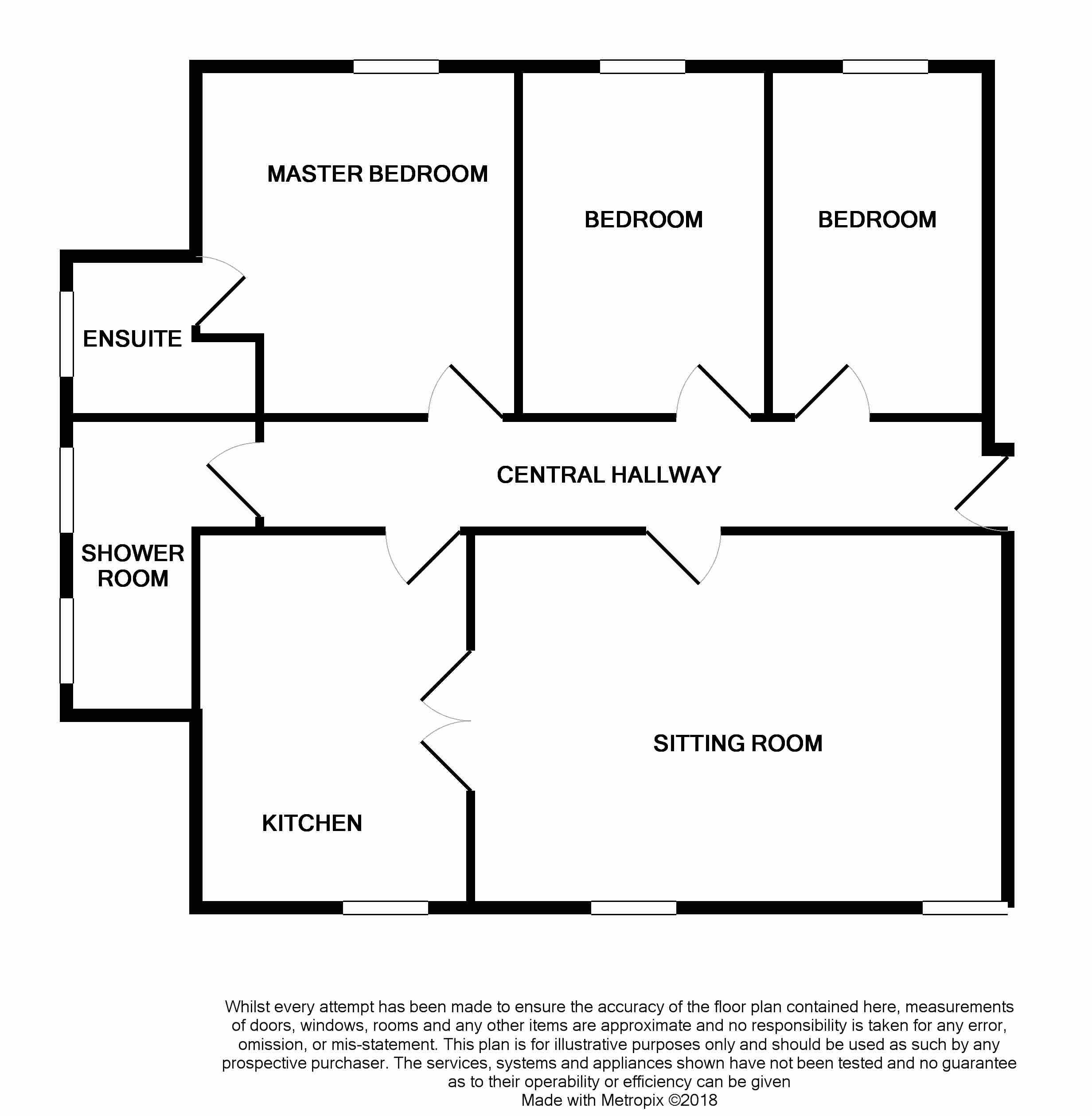Flat for sale in Matlock DE4, 3 Bedroom
Quick Summary
- Property Type:
- Flat
- Status:
- For sale
- Price
- £ 225,000
- Beds:
- 3
- Baths:
- 2
- Recepts:
- 1
- County
- Derbyshire
- Town
- Matlock
- Outcode
- DE4
- Location
- Cavendish Road, Matlock DE4
- Marketed By:
- Fidler Taylor
- Posted
- 2024-04-19
- DE4 Rating:
- More Info?
- Please contact Fidler Taylor on 01629 347043 or Request Details
Property Description
Forming part of the prestigious Rockside development, this high calibre three bedroomed apartment provides an opportunity for a discerning purchaser seeking low maintenance living. The apartment commands truly superb views across the town and surrounding hills whilst the imposing buildings retain an air of elegance from their Victorian heyday as a hydropathic establishment. Complementing the spacious three bedroom, two bathroom accommodation, the buildings have secure entry to the communal areas, lift and stairway access together with individual and visitor parking. A closer inspection is strongly recommended to appreciate the merits and location of the apartment, standing high above the town.
Situated around half a mile from Matlock’s central facilities there are good road communications which lead to the surrounding market towns of Bakewell, Chesterfield and Alfreton. The delights of the Derbyshire Dales and Peak District countryside are close at hand.
Accommodation
The communal entrance and hall provide stair and lift access to the second floor.
From the landing a lobby, shared by Apartments 5 and 6, lead to the apartment’s front door, which opens to a central hallway finished with oak plank floor and spotlights to the high ceilings. There is the benefit of telephone and camera entry system.
Sitting Room – 9.16m x 4.24m (30’ x 13’ 9”) a well proportioned room enjoying excellent natural light and superb views through two windows looking across neighbouring rooftops towards Riber Castle, High Tor and Masson whilst Bolehill stands on the far horizon. There is a continuation of the oak plank floor, combination ceiling and wall lights and a pair of doors leading directly off to the …
Fitted Kitchen – 4.24m x 3.1m (13’ 11” x 10’ 3”) fitted with a range of cupboards and drawers together with black granite work surfaces set around a stainless steel sink. Integral appliances include ceramic hob, under counter electric oven, dishwasher, washing machine, fridge and freezer together with a steel and glass extractor canopy. There is ceiling and plinth lighting, display shelves and similar superb views across the town to the south. Concealed within a cupboard, is the gas fired boiler which serves the central heating and hot water system.
Family Shower Room with a tiled finish to the floor and fitted with a white suite to include double width walk in shower cubicle with glazed sliding screen and dual spray mixer shower. Fitted low flush WC and vanity wash hand basin set above low level cabinets with additional wall mounted cupboard and vanity light. Two obscure glazed windows and extractor fan.
Master Bedroom 1 – 3.95m x 3.65m (13’ x 12’) a rear facing double bedroom with the benefit of built in wardrobes and an …
En-Suite Shower Room with ceramic tiling to the floor and walls in neutral shades and including the walk in shower cubicle set within an interesting arched recess. Pedestal wash hand basin, fitted low flush WC, extractor fan and obscure glazed window.
Bedroom 2 – 3.95m x 2.81m (13’ x 9’ 3”) again of double proportion with a rear facing window.
Bedroom 3/Study – 3.98m x 2.48m (13’ 1” x 8’ 2”) with rear facing window.
Outside
The apartment block benefits from maintained communal grounds and private parking space for one vehicle. There is visitor parking within the communal courtyard.
Tenure – Leasehold. The property is offered on a 999 year lease from 1 January 2000. The current maintenance charge, which includes building insurance, stands at £141.23 pcm, ground rent £40 pcm. Full details to be confirmed and available on request.
Services – All main services are available to the property which benefits from gas fired central heating and sealed unit double glazing. Communal lift servicing all floors, secure electronic key and video intercom access to the building. No test has been made on services or their distribution.
Council tax – Band D.
Fixtures & fittings – Only the fixtures and fittings mentioned in these sales particulars are included in the sale. Certain other items may be taken at valuation if required. No specific test has been made on any appliance either included or available by negotiation.
Directions – From Matlock Crown Square, take Bank Road rising up the hill and into Rutland Street before bearing right into Wellington Street. To access the main lower ground floor communal entrance, turn immediately left as signed Rockside Hall and Hydro. To access from the upper level, continue up Wellington Street before turning left into Cavendish Road. Continue for around 400m and the car park to the building can be found on the left hand side. The Bentley Apartment parking bay is labelled.
Viewing – Strictly by prior arrangement with the Matlock office .
Ref: FTM9511
Property Location
Marketed by Fidler Taylor
Disclaimer Property descriptions and related information displayed on this page are marketing materials provided by Fidler Taylor. estateagents365.uk does not warrant or accept any responsibility for the accuracy or completeness of the property descriptions or related information provided here and they do not constitute property particulars. Please contact Fidler Taylor for full details and further information.


