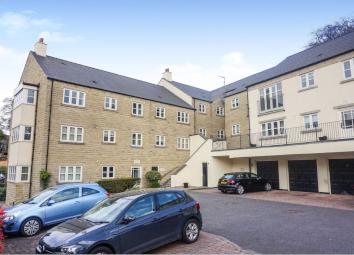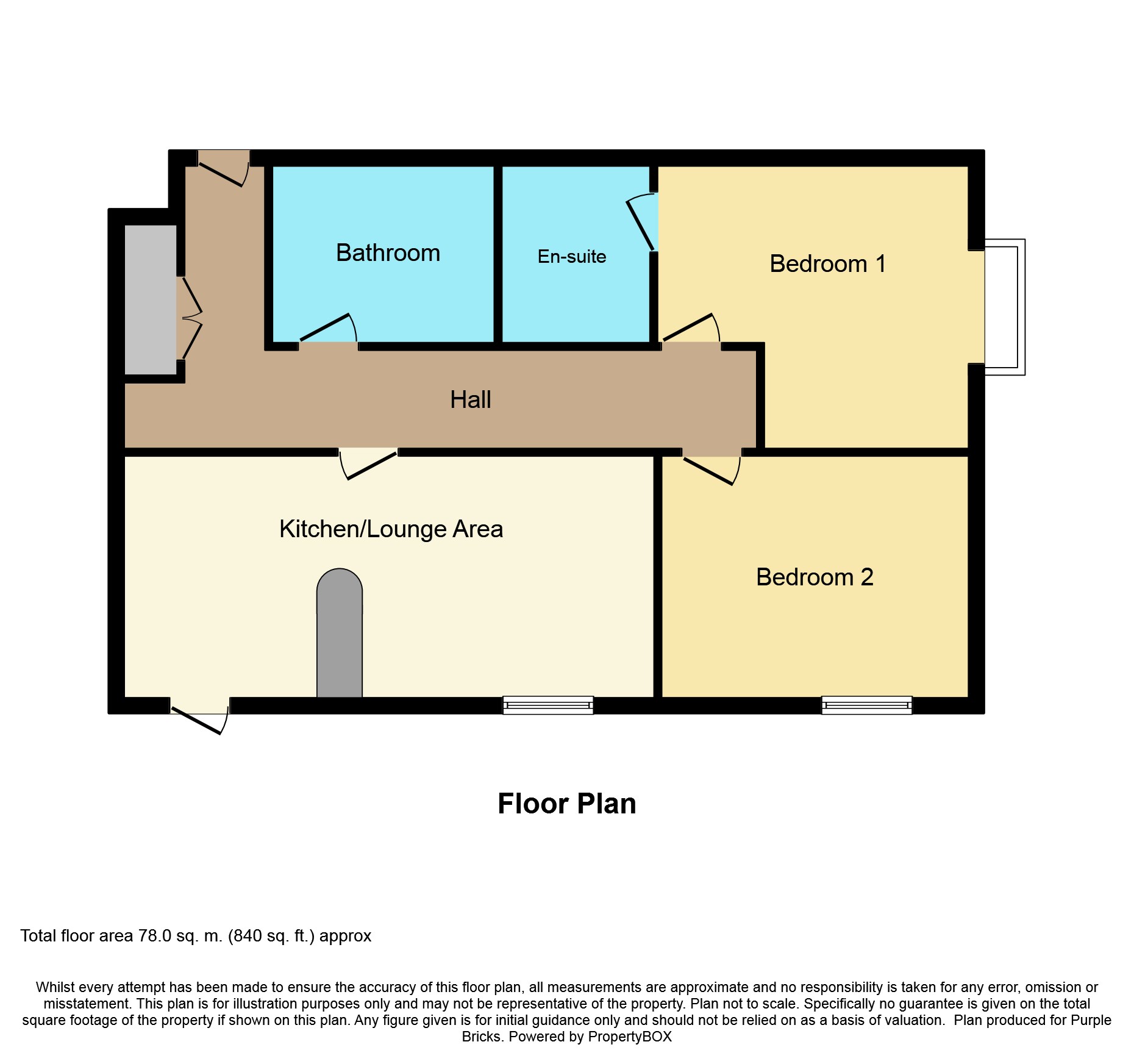Flat for sale in Matlock DE4, 2 Bedroom
Quick Summary
- Property Type:
- Flat
- Status:
- For sale
- Price
- £ 150,000
- Beds:
- 2
- Baths:
- 1
- Recepts:
- 1
- County
- Derbyshire
- Town
- Matlock
- Outcode
- DE4
- Location
- Cavendish Road, Matlock DE4
- Marketed By:
- Purplebricks, Head Office
- Posted
- 2024-04-19
- DE4 Rating:
- More Info?
- Please contact Purplebricks, Head Office on 024 7511 8874 or Request Details
Property Description
** immaculately presented ground floor apartment ** simply must be viewed **
Newly listed two bedroom ground floor apartment situated in the heart of Matlock, offering stunning views and spacious accommodation completed to a high standard throughout. Having two double bedrooms, an en-suite to master, a family bathroom and open plan living with lounge/dining and kitchen area.
Lets not forget the benefits of being closely situated to local amenities/town centre, schools, having useful transport links, and allocated off road parking. What more do you need from your new home than this beautifully presented apartment having
999 years left on the lease there will be no issues! Water and heating are also paid directly to management company on standing order for ease.
Entrance Hall
Having a radiator, carpeted flooring, spot lights to the ceiling, a walk in cloak cupboard and a front entrance door.
Open Plan Living
25'07" x 10'01"
Beautifully presented open plan living space comprising of a spacious lounge area, kitchen and dining space having a breakfast bar and room for dining table.
Lounge
Spacious lounge area having carpeted flooring, a double radiator and a upvc double glazed window to the front elevation.
Kitchen/Diner
Well presented kitchen having an assortment of wall and base units with drawers, complimentary worktop over, an inset stainless steel sink and drainer with mixer tap and tiled splash backs to the surround. The kitchen has a washer dryer and dishwasher included in the price and new cooker recently installed integrated fridge freezer, inset oven with four ring electric hob, stainless steel extractor hood over, a radiator and a rear access door to the side elevation.
Bedroom One
12'06" (plus bay) x 10'07" (max)
Double sized bedroom having carpeted flooring, an access door to en-suite and a upvc double glazed bay window to the side elevation.
En-Suite
6'04" x 5'04"
Well presented three piece en-suite having spot lights to the ceiling, a chrome heated towel rail, shower cubical, pedestal wash hand basin with tiled splash backs, tiled flooring and a low level w.C.
Bedroom Two
10'00" x 13'01"
Double sized bedroom having a radiator, carpeted flooring and a upvc double glazed window to the front elevation.
Bathroom
6'03" x 7'01"
Well presented three piece bathroom suite having tiled flooring, a chrome heated towel rail, a panelled bath with mixer tap, low level w.C. And a wash hand basin with tiled splash backs.
Property Location
Marketed by Purplebricks, Head Office
Disclaimer Property descriptions and related information displayed on this page are marketing materials provided by Purplebricks, Head Office. estateagents365.uk does not warrant or accept any responsibility for the accuracy or completeness of the property descriptions or related information provided here and they do not constitute property particulars. Please contact Purplebricks, Head Office for full details and further information.


