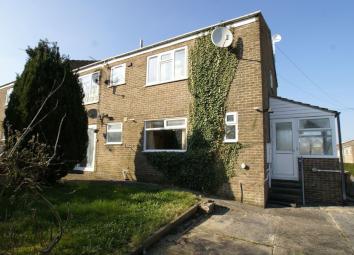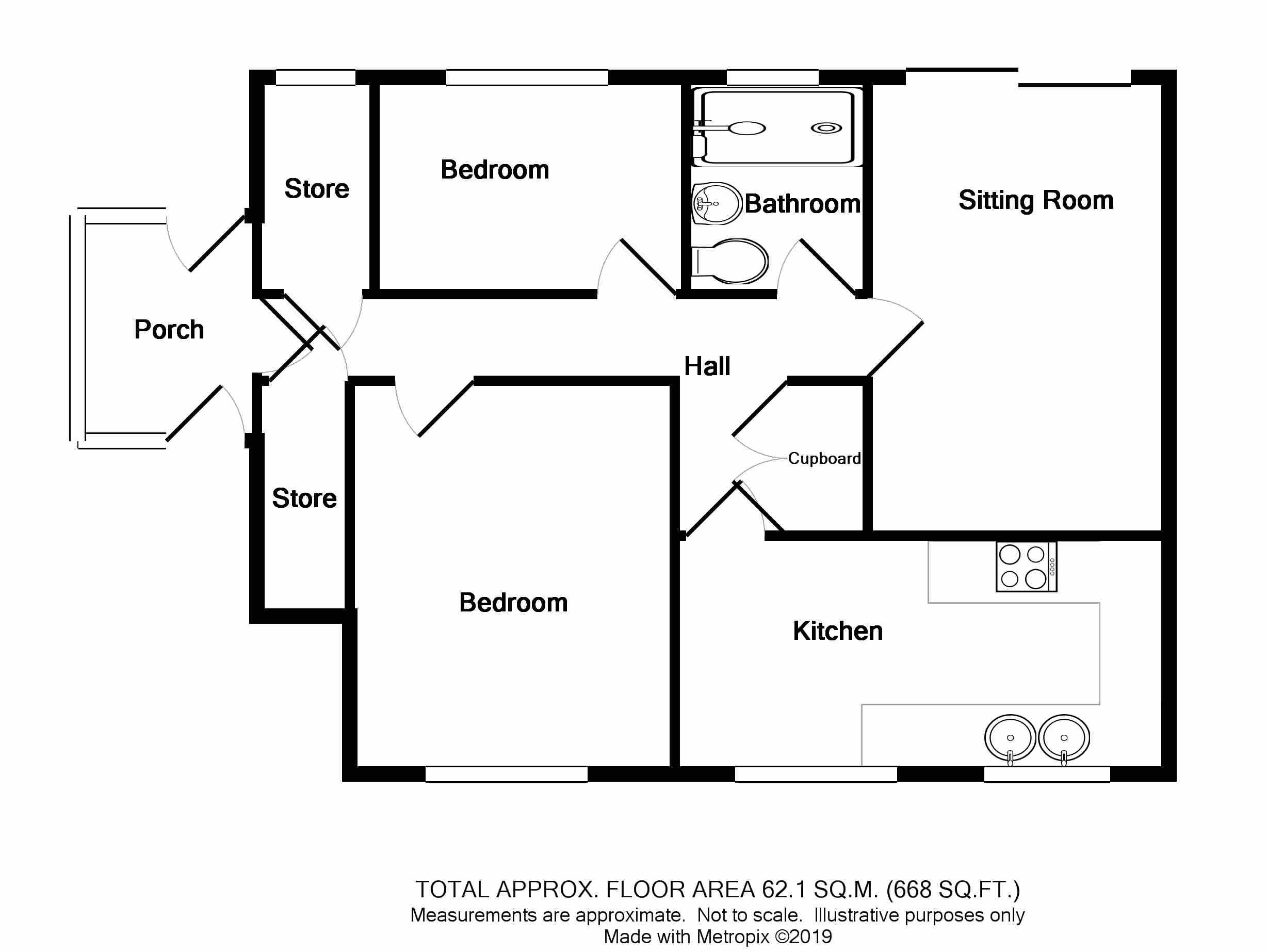Flat for sale in Matlock DE4, 2 Bedroom
Quick Summary
- Property Type:
- Flat
- Status:
- For sale
- Price
- £ 90,000
- Beds:
- 2
- County
- Derbyshire
- Town
- Matlock
- Outcode
- DE4
- Location
- Malthouse Close, Wirksworth, Derbyshire DE4
- Marketed By:
- Sally Botham Estates Ltd
- Posted
- 2024-03-31
- DE4 Rating:
- More Info?
- Please contact Sally Botham Estates Ltd on 01629 828006 or Request Details
Property Description
Located on the outskirts of the town of Wirksworth in a cul-de-sac position, this ground floor apartment would benefit from some upgrading and offers two bedrooms, family shower room, dining kitchen and sitting room. There is an area of garden to the front of the property with pleasant views towards open countryside.
Wirksworth is an ancient market Town steeped in history with many beautiful buildings, located in the scenic Derbyshire Dales, surrounded by beautiful open countryside with fine views and delightful walks. Ideally situated on edge of the PeakDistrictNational Park yet within easy reach of the towns of Matlock, Belper and Ashbourne and the cities of Derby and Nottingham.
Entering the property via a uPVC entrance door, which opens to:
Entrance porch 6'6" X 4'5" (1.98m x 1.35m)
Being constructed in uPVC with double glazed panels set upon a dwarf wall. There is a wall-mounted gas heater.A half-glazed uPVC entrance door opens to:
Inner hallway 20'10" X 2'10" (6.35m x 0.86m)
Having a central heating radiator, deep storage cupboard with slatted linen storage shelving and doors opening to:
Sitting room 14'9" X 9'7" (4.50m x 2.92m)
Having sliding patio doors opening onto the terrace and gardens. The room has a central heating radiator with thermostatic valve and a television aerial point.
Dining kitchen 15'8" X 7'7" (4.77m x 2.31m)
With uPVC double glazed windows overlooking Malthouse Close, ceramic tiles to the floor and a range of kitchen units with cupboards and drawers beneath a roll-edged worksurface with a tiled splashback. There are wall-mounted storage cupboards.Set within the worksurface is a circular enamel sink and drainer.Beneath the worksurface there is space and connection for an automatic washing machine.Fitted within the kitchen is a Valor gas cooker with a four-burner hob, oven and grill, over which is a cooker hood.There is space for a family dining table and space for a fridge freezer.Concealed within a cupboard is the Ideal Logic combination gas-fired boiler, which provides hot water and central heating to the property.
Bedroom one 12'5" X 10'4" (3.78m x 3.15m)
With a uPVC double glazed window having similar views to the kitchen. The room has a central heating radiator with thermostatic valve.
Bedroom two 9'10" X 6'8" (3.00m x 2.03m)
With a double glazed window overlooking the gardens. The room has a central heating radiator with thermostatic valve.
Storeroom 6'7" X 3'10" (2.00m x 1.17m)
With a double glazed window and wall-mounted gas heater.
Shower room 6'7" X 5'9" (2.00m x 1.75m)
A fully tiled room with a tiled floor and a double glazed window with obscured glass, double width shower cubicle with Dolphin 860 electric shower, pedestal wash hand basin and dual flush close coupled WC. There is a central heating radiator with thermostatic valve.
From the hallway, a further door opens to a deep storage cupboard 6'7" X 2'10" (2.00m x 0.86m)
outside
To the front of the apartment is an area of garden with a lawn and borders stocked with mature ornamental shrubs and trees. There is a flagged seating area taking advantage of the southerly aspect. With the garden are two timber gardens sheds.
Services and general information
All mains services are connected to the property.
Council tax band (Correct at time of publication) 'B'
directions
From the Market place in Wirksworth take the B5036 towards Cromford, shortly before the old railway bridge turn left into Malthouse Close follow the road around to the left as the road bend to the right continue straight on into the communal car park where the property can be found identified by our for sale board.
Disclaimer
All measurements in these details are approximate. None of the fixed appliances or services have been tested and no warranty can be given to their condition. The deeds have not been inspected by the writers of these details. These particulars are produced in good faith with the approval of the vendor but they should not be relied upon as statements or representations of fact and they do not constitute any part of an offer or contract.
Property Location
Marketed by Sally Botham Estates Ltd
Disclaimer Property descriptions and related information displayed on this page are marketing materials provided by Sally Botham Estates Ltd. estateagents365.uk does not warrant or accept any responsibility for the accuracy or completeness of the property descriptions or related information provided here and they do not constitute property particulars. Please contact Sally Botham Estates Ltd for full details and further information.


