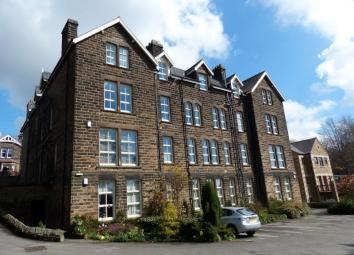Flat for sale in Matlock DE4, 2 Bedroom
Quick Summary
- Property Type:
- Flat
- Status:
- For sale
- Price
- £ 155,000
- Beds:
- 2
- Baths:
- 1
- Recepts:
- 1
- County
- Derbyshire
- Town
- Matlock
- Outcode
- DE4
- Location
- Smedley Street, Matlock DE4
- Marketed By:
- Fidler Taylor
- Posted
- 2024-04-19
- DE4 Rating:
- More Info?
- Please contact Fidler Taylor on 01629 347043 or Request Details
Property Description
Within a tastefully undertaken development of luxury apartments, this first floor flat is available for early completion and benefits from secure entry system, lift access, landscaped communal grounds with visitor parking and with the rare advantage of two dedicated parking spaces.
Prominently positioned on Smedley Street, Cavendish Mill is convenient not only for County Hall but for local amenities, as well as for access to the town centre and surrounding areas of employment.
The apartment would ideally suit the investor purchaser or purchaser seeking an easily manged second home on the fringes of the Peak District. Viewing is highly recommended to appreciate the generously proportioned accommodation.
Good road communications ensure access to Chesterfield, Bakewell and Alfreton with the A38 and M1 corridor close-by. The cities of Sheffield, Derby and Nottingham are all within daily commuting distance and the delights of the Derbyshire Dales and Peak District countryside are virtually on the doorstep.
Accommodation
The apartment is accessed by a secure communal entrance door to the ground floor, opening to a well maintained hallway with personnel lift. Apartment 10 is at first floor level.
A panelled entrance door gives access into the Entrance Hallway with rear aspect double glazed windows, two central heating radiators, ceiling coving, down lighters, linen storage cupboard and doors to principal rooms.
Living/Dining room – 4.87m x 4.02m (16’ x 13’ 2”) having southerly views taking in Riber Castle and the Derwent Valley towards countryside beyond. Two central heating radiators, ceiling coving, down lighters, telephone socket and telephone entry system.
Kitchen – 3.64m x 1.92m(11’ 11” x 6’ 4”), fitted with a comprehensive range of wall and floor mounted units beneath roll edge work surfaces. Inset stainless sink unit with veg bowl. Tiled splash backs. Built-in electric oven and four ring hob with extractor canopy over. Integral larder style fridge/freezer, plumbing for an automatic washing machine and, concealed within a unit, the gas fired central heating boiler. Tiled flooring, down lighters and side aspect double glazed window.
Bedroom 1 – 4.28m x 3.62m (14’ 1” x 11’ 11”) being of comfortable proportion and having built-in wardrobes with shelving and hanging. Front aspect double glazed window enjoying views over Matlock and the Derwent Valley. Central heating radiator, ceiling coving and down lighters.
Bedroom 2 – 4.40m x 3.13m (14’ 5” x 10’ 3”) with built-in wardrobes providing shelving and hanging. Front aspect double glazed window with views toward Riber Castle, central heating radiator, ceiling coving and down lighters.
Bathroom fitted with a contemporary styled white suite comprising panelled bath with thermostatic shower above and glazed screen, low flush WC, twin “his and hers” wash hand basins, bidet and contemporary tiled splash backs. Front aspect double glazed window with obscured glazing, heated towel rail, central heating radiator, down lighters, extractor fan, vanity light and shaver point.
Outside
The property has two allocated parking spaces along with the use of communal grounds to include courtyard, formal gardens and visitor parking.
Note: Television aerial sockets are connected to a communal satellite dish. Further details can be made available upon request.
Tenure – Leasehold. 125 year lease from 2003. Service charge (2019) £1,697.30 plus ground rent of £250 per annum. The sellers have settled service charge and ground rent obligations for 2019 and, subject to negotiation, will not request apportionment. External redecoration is shortly to commence, on completion of which an estimated cost of £1,200 / £1,500 will arise.
Services – All main services are available to the property. Gas fired central heating and double glazing. No test has been made on services or their distribution.
Council tax – Band C.
Fixtures & fittings – Only the fixtures and fittings mentioned in these sales particulars are included in the sale. Certain other items may be taken at valuation if required. No specific test has been made on any appliance either included or available by negotiation.
Directions – From Matlock Crown Square, take Bank Road rising out of the town. Just after the County Offices, which are on your left, turn right onto Smedley Street East by the Gate Public House. Proceed to the end of Smedley Street East and Cavendish Mill can be found on the right hand side identified by the agent’s For Sale board. No.10 can be found to the first floor, to the front of the building.
Viewing – Strictly by prior arrangement with the Matlock office .
Ref: FTM9071
Property Location
Marketed by Fidler Taylor
Disclaimer Property descriptions and related information displayed on this page are marketing materials provided by Fidler Taylor. estateagents365.uk does not warrant or accept any responsibility for the accuracy or completeness of the property descriptions or related information provided here and they do not constitute property particulars. Please contact Fidler Taylor for full details and further information.


