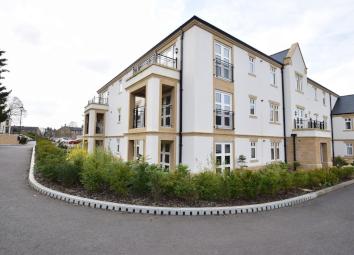Flat for sale in Matlock DE4, 2 Bedroom
Quick Summary
- Property Type:
- Flat
- Status:
- For sale
- Price
- £ 300,000
- Beds:
- 2
- Baths:
- 2
- Recepts:
- 1
- County
- Derbyshire
- Town
- Matlock
- Outcode
- DE4
- Location
- Pollard Way, St Elphin's Park, Darley Dale DE4
- Marketed By:
- Grants of Derbyshire
- Posted
- 2024-04-19
- DE4 Rating:
- More Info?
- Please contact Grants of Derbyshire on 01629 828078 or Request Details
Property Description
Grants of Derbyshire are pleased to offer For Sale, this two bedroom, ground floor retirement apartment which is located in St Elphins Park in the popular town of Darley Dale. The property enjoys stunning hillside views and is just minutes away from St Elphin's House. Set within 14-acres of landscaped grounds, St Elphin's Park is minutes away from the Peak District National Park and the bustling market towns of Matlock and Bakewell. With shops, restaurants, cafes and picturesque walks just around the corner as well as everyday amenities including a supermarket, health centre and golf club, St Elphin's Park offers the opportunity to experience a truly independent lifestyle in a beautiful and secure environment. The property briefly comprises; Entrance Hallway, Lounge, Kitchen/Diner, Family Bathroom, Master Bedroom with & an En-suite Shower Room and a further Second Bedroom. This property also benefits from two private outdoor sun terraces and an allocated parking space.
Access To The Property
This property is accessed via a shared entrance door which leads through to a shared access corridor. Follow the corridor round to the left and on the left hand side, you will find the entrance door to number 6. This door leads directly into the:
Entrance Hallway (4.45m x 1.46m (14'7" x 4'9"))
A very spacious area with two large storage cupboards, one which houses the hot water cylinder and both have shelving facilities. Doors from the Entrance Hallway lead to the Family Bathroom, Lounge, Kitchen/Diner, Master Bedroom & Bedroom 2.
Lounge (5.02m x 3.70m (16'5" x 12'1"))
A spacious and bright room with two sets of uPVC double glazed french doors, one with side panel windows. Both sets of doors lead directly out to a private sun terrace.
Kitchen/Diner (2.87m x 2.82m (9'4" x 9'3"))
With a modern SieMatic kitchen with matching cashmere and wood wall, base and drawer units, with granite work top over and an inset one and a half bowl sink with mixer tap over. There's an integrated fridge/freezer, Bosch washing machine, microwave, neff cooker and dishwasher and a ceramic hob with extractor fan over. There are two front aspect uPVC double glazed windows which look out to the lovely landscaped gardens.
Master Bedroom (4.83m (max) x 4.17m (max) (15'10" (max) x 13'8" (m)
A spacious room with two front aspect uPVC double glazed windows which look out to the lovely landscaped gardens. This room also benefits from fitted wardrobes and a door leads straight into the:
En-Suite Shower Room (2.14m (max) x 2.34m (max) (7'0" (max) x 7'8" (max))
Which is part tiled and has a lovely Villeroy & Boch bathroom suite consisting of a low level flush WC, wall hung wash hand basin and a double shower with glass screen. The current owners also utilise this space as a utility room with tumble dryer.
Bedroom 2 (3.70m (max) x 3.40m (max) (12'1" (max) x 11'1" (ma)
Another double bedroom with two side aspect uPVC double glazed windows overlooking the lovely landscaped grounds.
Family Bathroom (2.43m x 1.86m (7'11" x 6'1"))
Part tiled with another Villeroy & Boch Bathroom suite, this time consisting of a low level flush WC, a wall hung wash hand basin & a bath with shower head attachment.
Outside
To the front & side of the property there are two private sun terraces which overlook the stunning landscaped gardens and countryside views beyond. There's also a lawned area to the side of each sun terrace, surrounded with beautiful shrubs and plants. The property is also set within 14 acres of communal landscaped grounds which can be enjoyed by all residents.
Parking
There is a private allocated parking space for residents of 6 Pollard Way as well as additional visitor parking.
Additional Amenities
As an owner at Audley St Elphin's Park you will automatically become a member of the Audley Club. This membership entitles you to use the facilities, including the restaurant, bistro bar, health and wellbeing centre, fitness suite and swimming pool. There are also regular owners-only swimming sessions and an owners' library.
Extra Fee Information
Tenure Leasehold for a term of up to 125 years (starting in 2008). There is an annual ground rent of £500. The current management charge for the year ending 01 March 2020 is £750.09/month. Please note that this might vary depending on the lease of this resale property, check with our sales team for more details. A deferred management charge also applies to this property.
Council Tax Information
We are informed by Derbyshire Dales District Council that this home falls within Council Tax Band C which is currently £1597 per annum.
Property Location
Marketed by Grants of Derbyshire
Disclaimer Property descriptions and related information displayed on this page are marketing materials provided by Grants of Derbyshire. estateagents365.uk does not warrant or accept any responsibility for the accuracy or completeness of the property descriptions or related information provided here and they do not constitute property particulars. Please contact Grants of Derbyshire for full details and further information.


