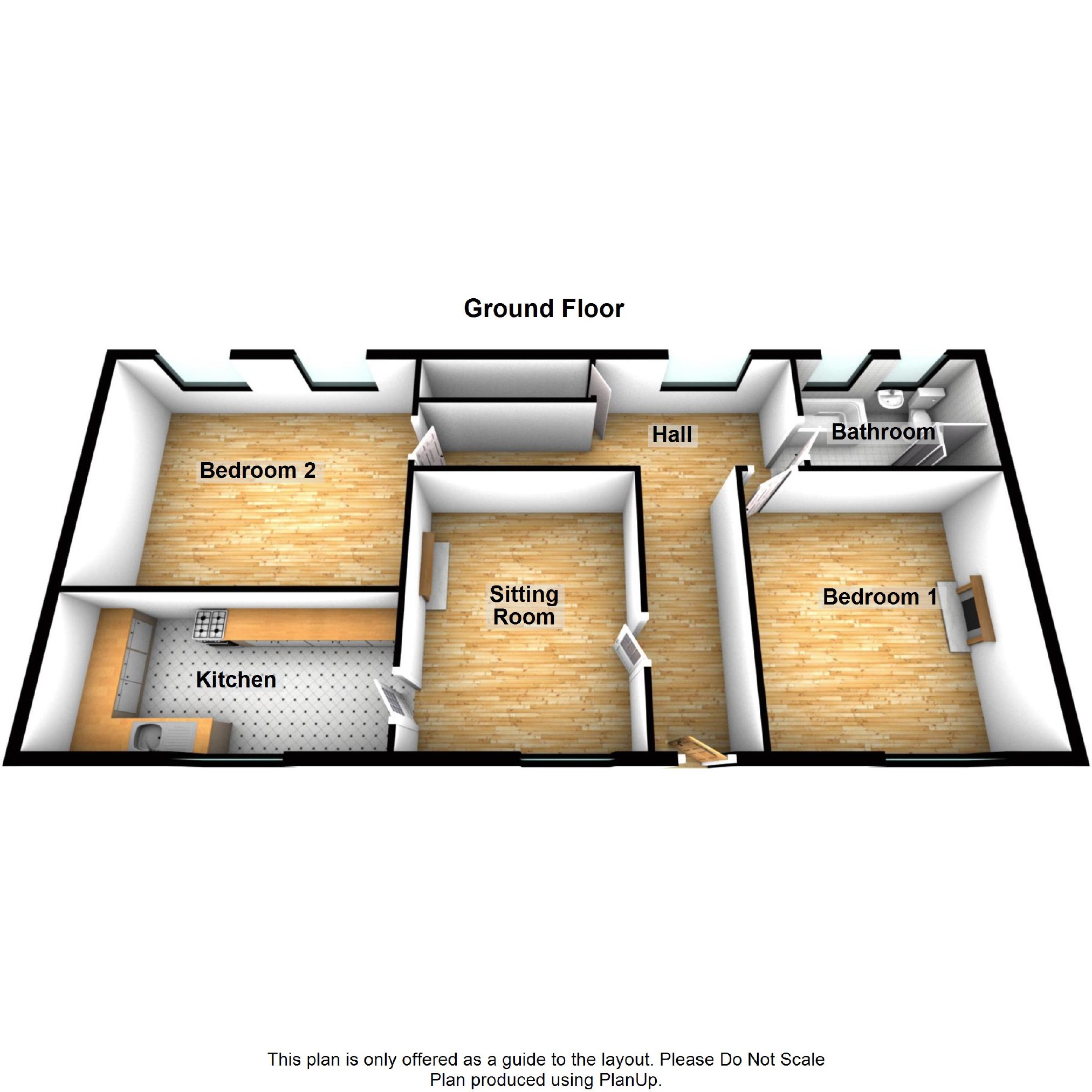Flat for sale in Matlock DE4, 2 Bedroom
Quick Summary
- Property Type:
- Flat
- Status:
- For sale
- Price
- £ 195,000
- Beds:
- 2
- Baths:
- 1
- Recepts:
- 1
- County
- Derbyshire
- Town
- Matlock
- Outcode
- DE4
- Location
- Lower Lumsdale, Matlock, Derbyshire DE4
- Marketed By:
- Grants of Derbyshire
- Posted
- 2018-09-23
- DE4 Rating:
- More Info?
- Please contact Grants of Derbyshire on 01629 828078 or Request Details
Property Description
Grant's of Derbyshire are delighted to offer For Sale, this two bedroomed, ground floor apartment ideally located on the outskirts of Matlock, just 15 minutes walk or 5 minutes drive from the centre. Tansley Wood House is a historic, stone built Victorian Gentleman's residence and is set in shared gardens, allotments and woodland stretching over 5 acres. The characterful ground floor apartment holds many of its original features and briefly comprises; spacious entrance hall, sitting room, kitchen, two large double bedrooms and family bathroom. The well presented, historic property provides parking for up to three vehicles and offers stunning views over the countryside that surrounds the town. No upward chain. Viewing highly recommended.
Entrance
The property is approached via a private sweeping driveway which leads to the gravel drive providing parking for three vehicles directly outside Flat 6. Through the fore garden up the original stone steps, the property is entered via a white part uPVC double glazed, stable style door into the
Hallway
An open and airy space flooded with natural light from the part glazed door as well as the uPVC double glazed window to the rear aspect. With wood effect laminate flooring, coving to the ceiling and dado rail. White wood panelled doors lead to each room respectively with the first door on the left providing access to the
Sitting Room (4.29 x 3.5 (14'1" x 11'6"))
A spacious and characterful room with original floorboards, coving and dado rail. Original wooden shutters surround the floor to ceiling double glazed window which overlooks the fore garden and open countryside beyond. Housed within the chimney breast and set on a stone hearth is a cast iron log burner providing the focal point to the room. There is a TV point. A door and stone steps lead down to the
Kitchen (5.05 x 2.02 (16'7" x 6'8"))
The generous room is fitted with a range of matching white wall and base units with contrasting grey marble effect laminate worktops with an inset stainless steel sink and drainer. There is space and plumbing for a washing machine and ample space for a fridge and freezer. Included in the sale is a stand alone cooker with four ring gas hob. The combination boiler can also be found here. A large uPVC double glazed window housed within original wooden shutters overlooks the fore garden and pleasing far reaching views beyond.
Bedroom One (4.29 x 3.9 (14'1" x 12'10"))
The large front aspect double room is brimming with character from the multiple original features including floorboards, shutters, coving, ceiling rose, dado rail and picture rail. The uPVC double glazed window floods the room with natural light and overlooks the grounds and landscape beyond.
Bedroom Two (4.96 x 4 (16'3" x 13'1"))
Another large and airy double bedroom with two uPVC double glazed windows to the rear aspect.
Family Bathroom (3 x 2 (9'10" x 6'7"))
This spacious and neutral, part tiled bathroom with ceramic tiled flooring consists of an elegant, white four piece suite comprising; an enclosed corner shower cubicle with power shower over, pedestal hand wash basin, low flush WC and panelled bath. There are two rear aspect uPVC double glazed windows with opaque glass and a wall mounted ladder style radiator.
Outside
There is an area of low maintenance fore garden which is part gravelled and part paved and surrounded by plants and shrubbery. The current owner has added a variety of potted plants extending the depth of the space that she utilises as an outdoor seating area which overlooks stunning views of the surrounding open countryside. Panning the full perimeter of the property are large formal communal gardens comprising; open lawned areas, allotments and woodland collectively extending to approximately 5 acres.
Services And Lease
All mains services are connected to the property. There is a monthly service charge of £70 payable towards the building, exterior and garden maintenance. There are 967 years remaining on the leasehold in 2017. The vendor owns the freehold.
Council Tax Information
We are informed by Derbyshire Dales District Council that this home falls within Council Tax Band A which is currently £1142 per annum.
Directional Notes
Leaving Matlock along the A615 towards Tansley after passing the petrol station at Matlock Green take the third left into Lumsdale, follow the road along the side of the river where shortly after the junction with Smuse Lane the entrance gates to the property can be found on the right hand side as identified by our For Sale board.
Disclaimer: All measurements in these details are approximate. None of the fixed appliances or services have been tested and no warranty can be given to their condition. The deeds have not been inspected by the writers of these details. These particulars are produced in good faith with the approval of the vendor but they should not be relied upon as statements or representations of fact and they do not constitute any part of an offer or contract.
Property Location
Marketed by Grants of Derbyshire
Disclaimer Property descriptions and related information displayed on this page are marketing materials provided by Grants of Derbyshire. estateagents365.uk does not warrant or accept any responsibility for the accuracy or completeness of the property descriptions or related information provided here and they do not constitute property particulars. Please contact Grants of Derbyshire for full details and further information.


