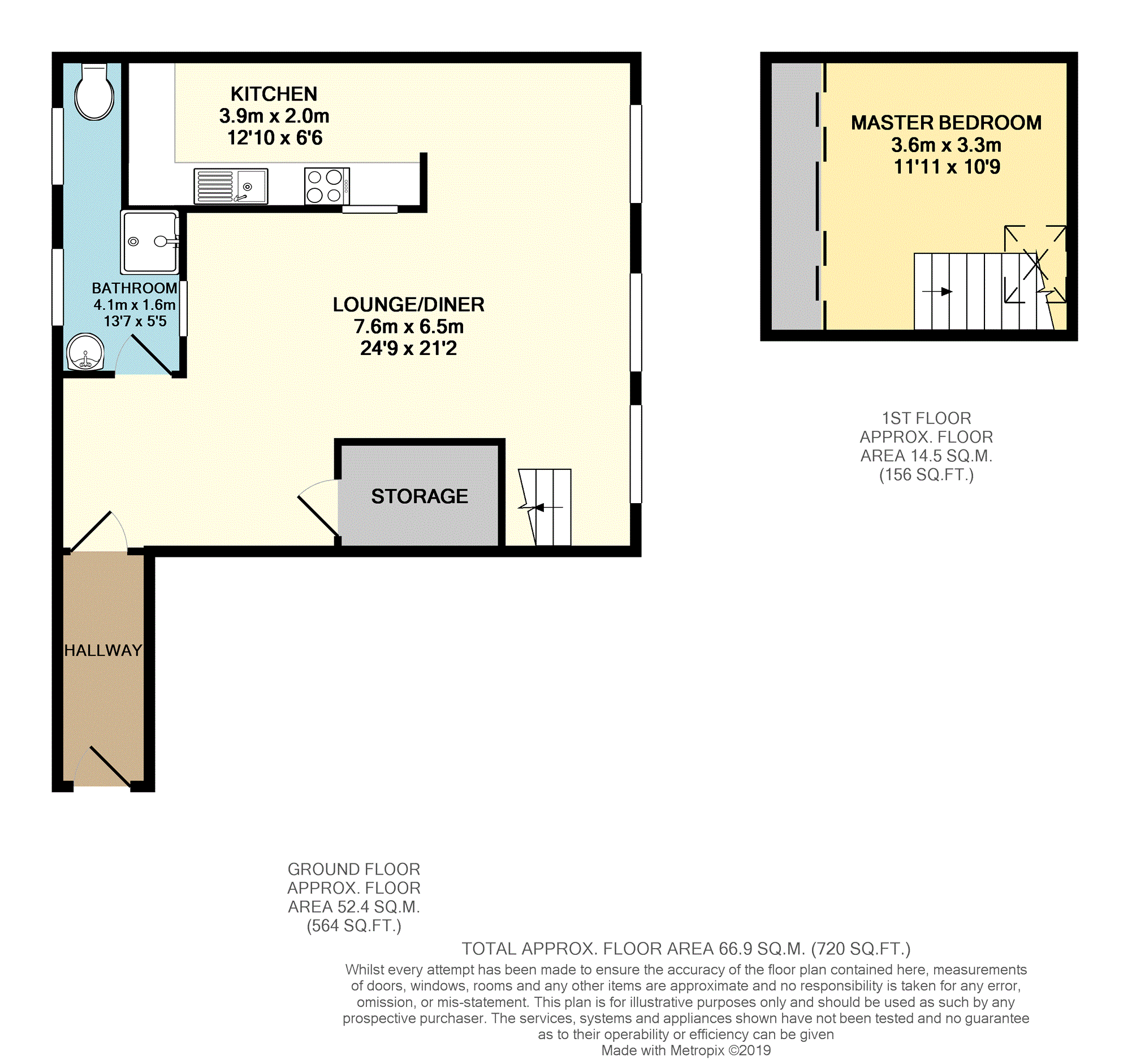Flat for sale in Macclesfield SK11, 1 Bedroom
Quick Summary
- Property Type:
- Flat
- Status:
- For sale
- Price
- £ 120,000
- Beds:
- 1
- Baths:
- 1
- Recepts:
- 1
- County
- Cheshire
- Town
- Macclesfield
- Outcode
- SK11
- Location
- Mill Road, Macclesfield SK11
- Marketed By:
- Purplebricks, Head Office
- Posted
- 2024-04-28
- SK11 Rating:
- More Info?
- Please contact Purplebricks, Head Office on 024 7511 8874 or Request Details
Property Description
An excellent size and stylishly presented one double bedroom duplex apartment set within a converted mill close to the centre of Macclesfield with its transport links, shops and restaurants. The eternal accommodation comprises: Communal entrance hallway, entrance hall, entrance area, large dining room with vaulted ceilings and exposed brickwork. Kitchen, bathroom and double bedroom. The property is being sold with no onward vendor chain. Viewing highly recommended.
Communal Entrance
Telephone security entry system and stairs to the third floor.
Lounge/Dining Room
24'9" X 21'2"
Three large windows to front aspect, stripped wooden flooring, exposed original Oak ceiling beams. TV point, telephone point, to electric storage heaters, exposed brickwork and built-in storage cupboard. Stairs leading up to bedroom and opening through into kitchen.
Kitchen
12'6" X 6'6"
Fitted with low level units with worktops over and matching a level unit. Drainer sink with mixer tap, four ring electric hob with extractor hood over and electric oven below. Integrated fridge freezer, space and plumbing for washing machine, tiled floor and exposed ceiling beams.
Bathroom
Fitted with a three-piece white suite comprising: Low level WC, pedestal wash hand basin and walk in shower cubicle with glazed shower screens. Strip wooden flooring, opaque windows to side aspect and exposed brickwork.
Master Bedroom
11'11" X 10'9"
Accessed from staircase in lounge with cast iron bannister, large built-in storage cupboards, exposed Oak beams and skylight.
Property Location
Marketed by Purplebricks, Head Office
Disclaimer Property descriptions and related information displayed on this page are marketing materials provided by Purplebricks, Head Office. estateagents365.uk does not warrant or accept any responsibility for the accuracy or completeness of the property descriptions or related information provided here and they do not constitute property particulars. Please contact Purplebricks, Head Office for full details and further information.


