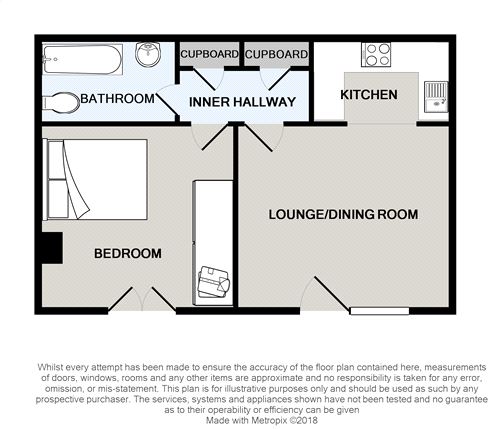Flat for sale in Macclesfield SK11, 1 Bedroom
Quick Summary
- Property Type:
- Flat
- Status:
- For sale
- Price
- £ 106,000
- Beds:
- 1
- County
- Cheshire
- Town
- Macclesfield
- Outcode
- SK11
- Location
- Crompton Road, Macclesfield, Cheshire SK11
- Marketed By:
- Harvey Scott
- Posted
- 2018-10-24
- SK11 Rating:
- More Info?
- Please contact Harvey Scott on 01625 684514 or Request Details
Property Description
The Barracks forms part of a pleasant development of different style of apartments, located to the south west of Macclesfield centre. The buildings were once the base of the Cheshire Militia barracks, built in 1858 and designed by a local architect James Stevens, together with Mr Pownall of London and converted in 2004. This particular apartment forms part of the old barracks located off Crompton Road and is positioned on the ground floor with a private courtyard to the front, as well as having its own external private entrance. Internally the property is well presented throughout with an open plan living kitchen space, good size master bedroom and a modern white bathroom suite. In addition the property is fully double glazed and warmed via a combination boiler with a water based underfloor heating system. The property is being offered for sale with no vendor chain and comes with allocated parking for one car. Please call Harvey Scott on Ground Floor
Lounge
12' 2" x 14' 1" (3.71m x 4.29m) 14'3 x 11'7 (4.34m x 3.53m) -Wooden double glazed door and window to the front elevation, inset ceiling spot lights, phone point and satellite point, room thermostat, ceramic floor tiles, opening to kitchen, door to rear hallway and water based underfloor heating.
Kitchen
5' 5" x 9' 1" (1.65m x 2.77m) Fully fitted kitchen incorporating a range of wall and base units with contrasting worktops. Double electric oven with four ring gas burning hob and extractor fan over, integrated Hotpoint washer dryer and space for a fridge freezer. Stainless steel sink with drainer and mixer tap, inset ceiling spot lights, tiles to splash backs and tiled flooring.
Inner Hallway
Two pendant ceiling lights, storage cupboard housing and additional cupboard housing a Glow Worm 24cxi combination boiler, hardwired smoke alarm, ceramic tiled flooring with water based underfloor heating and room thermostat. Doors to bedroom and bathroom.
Master Bedroom
11'7 x 11'1 (3.53m x 3.38m) - Wooden double glazed French doors to the front elevation leading to an outside seating area, inset ceiling spot lights and ceramic tiled flooring with water based underfloor heating.
Bathroom
7' 7" x 5' 2" (2.31m x 1.57m) Fitted with a white suite comprising; Panelled bath with thermostatic shower on a riser rail and glass shower screen, low level WC with push flush and pedestal wash hand basin. Part tiled walls to splash backs and tiled flooring. Inset ceiling spot lights, shaver point, extractor fan and water based underfloor heating.
Property Location
Marketed by Harvey Scott
Disclaimer Property descriptions and related information displayed on this page are marketing materials provided by Harvey Scott. estateagents365.uk does not warrant or accept any responsibility for the accuracy or completeness of the property descriptions or related information provided here and they do not constitute property particulars. Please contact Harvey Scott for full details and further information.


