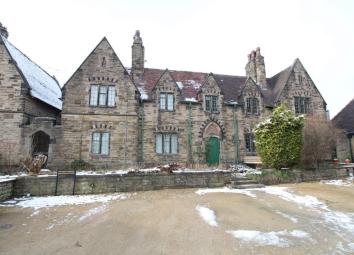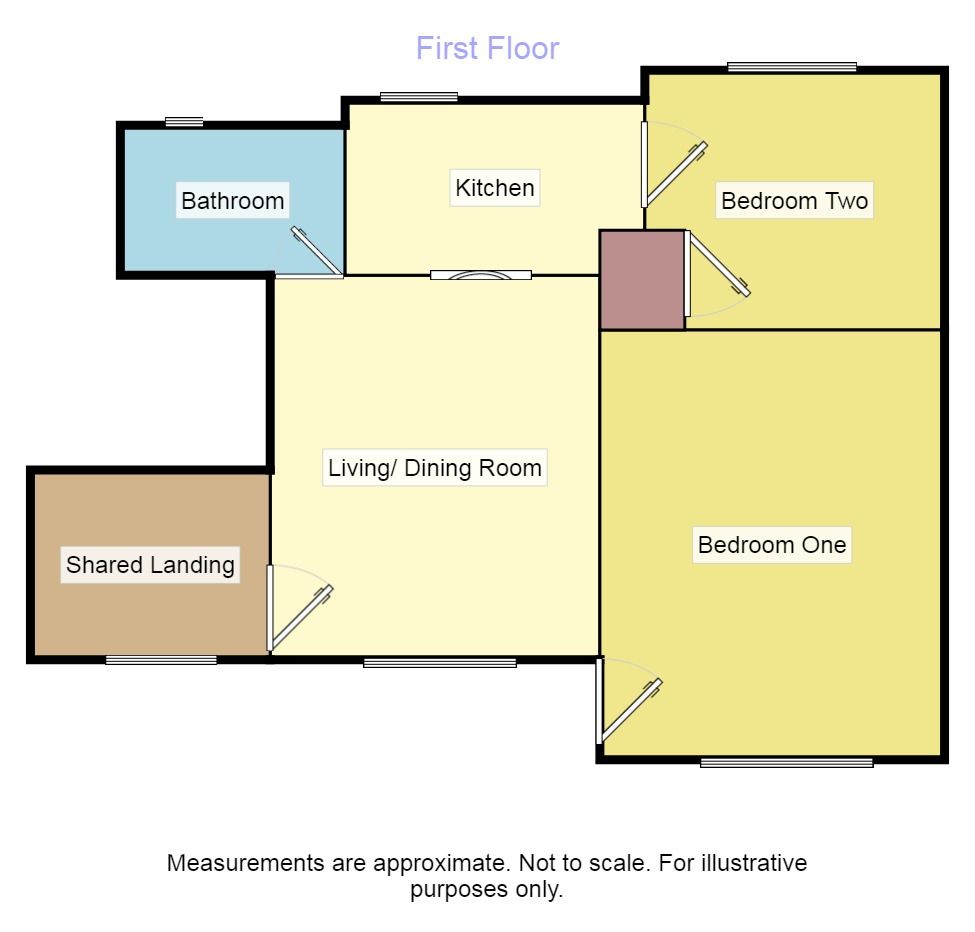Flat for sale in Macclesfield SK11, 2 Bedroom
Quick Summary
- Property Type:
- Flat
- Status:
- For sale
- Price
- £ 95,000
- Beds:
- 2
- Baths:
- 1
- Recepts:
- 1
- County
- Cheshire
- Town
- Macclesfield
- Outcode
- SK11
- Location
- Barracks Square, Macclesfield SK11
- Marketed By:
- Reeds Rains
- Posted
- 2024-04-07
- SK11 Rating:
- More Info?
- Please contact Reeds Rains on 01625 684577 or Request Details
Property Description
Draft details - This two double bedroom upstairs apartment (first floor) could be ideal for a first time buyer or buy to let investor, and is well positioned with a fabulous setting around this historic parade ground. It forms part of an attractive stone built Grade II listed building and offers accommodation of great character, with some scope for cosmetic improvements/ enhancement.
Having residents parking (allocated space) and communal gardens/ grounds this could compare favourably for you, against a cottage, for this, and several other reasons.
With gas central heating the accommodation provides: Communal entrance hall (shared with three others within this block), first floor landing, private door to this apartment - where there is an inviting living/ dining room with A real open grate fire, a kitchen, bathroom and two double bedrooms. EPC grade D.
This delightful property has great appeal and further potential to make it your own - an appointment to view comes highly recommended!
Directions
From our office proceed down the hill turning right along Sunderland Street. Proceed through the second set of traffic lights/ crossroads into Park Street and bear left over the mini roundabout into Park lane continuing through the first set of traffic lights, taking the 3rd right turn further along into Crompton Road. Then take the next left into Preston Street West and then right into Barracks Square where this property can be found towards the far left hand side.
Agents Notes
We are advised the current Council Tax Band is A.
Shared Entrance Hall
Stairs to the first floor. Private door to apartment.
Shared Landing
Door to the apartment.
Dining Lounge (3.28m x 3.86m)
Entrance door. Window to the front. Period style fire surround with tiled hearth and real open grate fire. Radiator. Laminate flooring.
Kitchen (1.70m x 2.57m)
Base, wall and drawer units with work surface incorporating a Stainless Steel single drainage sink unit with mixer tap. Tiled splashbacks. Space for washing machine. Four ring gas hob with oven below and filter above. Central heating boiler. Window to the rear.
Bedroom 1 (3.48m x 3.78m)
Window to the front. Radiator. Loft access.
Bedroom 2 (3.48m (maximum) x 2.49m)
Window to the rear. Radiator. Built in airing cupboard.
Bathroom (1.47m x 2.24m)
White suite providing WC, wash basin and bath with Gainsborough shower over. Window to rear. Radiator.
Outside
Residents outside space. Bbq area. Residents parking marked space for apartment and visitors permit spaces.
Location Maps
View Out Of Living / Dining Room
Important note to purchasers:
We endeavour to make our sales particulars accurate and reliable, however, they do not constitute or form part of an offer or any contract and none is to be relied upon as statements of representation or fact. Any services, systems and appliances listed in this specification have not been tested by us and no guarantee as to their operating ability or efficiency is given. All measurements have been taken as a guide to prospective buyers only, and are not precise. Please be advised that some of the particulars may be awaiting vendor approval. If you require clarification or further information on any points, please contact us, especially if you are traveling some distance to view. Fixtures and fittings other than those mentioned are to be agreed with the seller.
/8
Property Location
Marketed by Reeds Rains
Disclaimer Property descriptions and related information displayed on this page are marketing materials provided by Reeds Rains. estateagents365.uk does not warrant or accept any responsibility for the accuracy or completeness of the property descriptions or related information provided here and they do not constitute property particulars. Please contact Reeds Rains for full details and further information.


