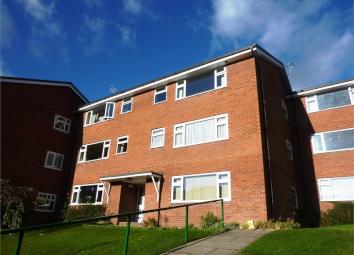Flat for sale in Macclesfield SK10, 2 Bedroom
Quick Summary
- Property Type:
- Flat
- Status:
- For sale
- Price
- £ 105,000
- Beds:
- 2
- County
- Cheshire
- Town
- Macclesfield
- Outcode
- SK10
- Location
- Beech Farm Drive, Tytherington, Macclesfield, Cheshire SK10
- Marketed By:
- Harvey Scott
- Posted
- 2024-04-07
- SK10 Rating:
- More Info?
- Please contact Harvey Scott on 01625 684514 or Request Details
Property Description
Situated within a well established residential area of Tytherington and located on the second floor within a small complex is a fantastic two bedroom apartment boasting well proportioned accommodation with far reaching views towards Macclesfield. The property is also within easy reach of Macclesfield centre, railway and bus station. Internally the property has an entrance hallway with a storage cupboard, spacious lounge with access to a dining kitchen, two good sized bedrooms with built in wardrobes and a modern fitted bathroom suite with shower. The property also benefits from being fully double glazed and is warmed via electric underfloor heating. Externally the complex sits within landscaped grounds with parking bays to the front as well as an additional residential car park to the rear. The property is being offered for sale with no vendor chain. For an internal viewing please call Harvey Scott on Second Floor
Entrance Hall
Entrance hall providing access to all rooms with storage cupboard with shelf and hanging rail, intercom phone and additional storage cupboard housing the water cylinder and header tank.
Lounge
14' 9" x 12' 5" (4.50m x 3.78m) Spacious lounge with large picture window providing views over Macclesfield and a southerly aspect, uPVC window to front elevation, central ceiling light, power points, virgin point, satellite point, phone point and Honeywell thermostat.
Kitchen/Diner
7' 7" x 14' 11" (2.31m x 4.55m) Fully fitted kitchen with a range of wall and base units, electric oven & 4 ring electric hob, fridge freezer, washing machine, stainless steel sink with drainer and mixer taps, uPVC double glazed window to side elevation, tiled to splash backs, power points, central ceiling light and a seperate dining area.
Master Bedroom
11' 7" x 7' 9" (3.53m x 2.36m) Good size double bedroom with uPVC double glazed window to the rear elevation, ceiling light, built in wardrobes and seperate cupboard providing additional space for storage or clothes.
Second Bedroom
9' 7" x 6' 3" (2.92m x 1.91m) uPVC double glazed window to the front elevation, ceiling light and built in wardrobe with hanging rail.
Bathroom
7' 8" x 5' 3" (2.34m x 1.60m) A modern white three piece suite comprising; low level W.C, panelled bath with mixer taps and electric shower, vanity sink unit with mixer taps. A uPVC double glazed window to the rear elevation, central ceiling light, dimplex electric wall heater, extractor fan and shaver point.
External
External
Externally the property is set back in an elevated position in landscaped grounds with parking bays to the front and additional residential parking to the rear. Bin Storage and communal drying lines.
Property Location
Marketed by Harvey Scott
Disclaimer Property descriptions and related information displayed on this page are marketing materials provided by Harvey Scott. estateagents365.uk does not warrant or accept any responsibility for the accuracy or completeness of the property descriptions or related information provided here and they do not constitute property particulars. Please contact Harvey Scott for full details and further information.


