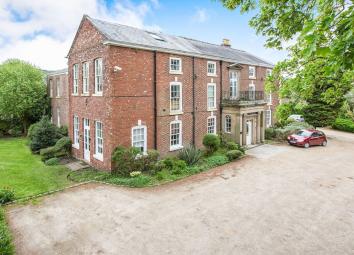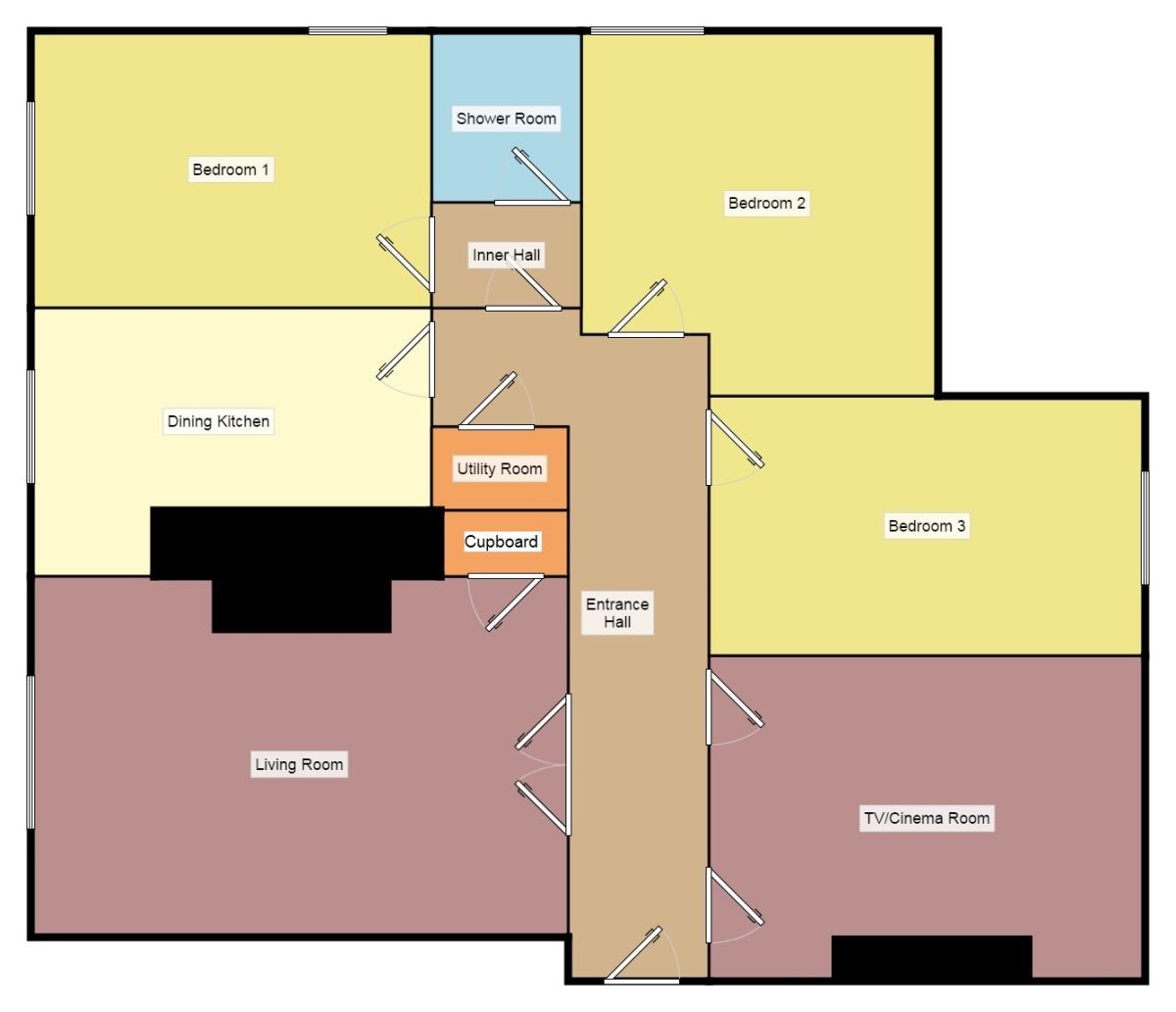Flat for sale in Macclesfield SK10, 3 Bedroom
Quick Summary
- Property Type:
- Flat
- Status:
- For sale
- Price
- £ 150,000
- Beds:
- 3
- Baths:
- 1
- Recepts:
- 2
- County
- Cheshire
- Town
- Macclesfield
- Outcode
- SK10
- Location
- Brocklehurst Avenue, Macclesfield SK10
- Marketed By:
- Reeds Rains
- Posted
- 2024-04-28
- SK10 Rating:
- More Info?
- Please contact Reeds Rains on 01625 684577 or Request Details
Property Description
A spacious 3 bedroom, 2 reception room first floor apartment situated within Brocklehurst Manor providing stunning period character. Brocklehurst Manor is a Grade II listed building, originally known as Hurdsfield House dating back to approximately 1800. We understand the building was originally the home of John Brocklehurst, a former mp for Macclesfield. In 1914 the property was unoccupied and was then loaned to the Red Cross for use as a hospital, more recently, circa 1999 the property was converted to the current apartments providing plentiful charming features such as a grand foyer, sash windows and excellent architectural design. The apartments also benefit from communal gardens and generous parking.
Apartment 7 Brocklehurst Manor is in need of modernisation throughout and provides scope to create a stunning and spacious apartment. The accommodation consists, in brief, of an entrance hall approximately 25 feet in length, spacious living room, potential TV/Cinema room, dining kitchen, utility room, shower room and three double bedrooms (one with dual aspect).
We strongly recommend an internal inspection to fully appreciate the space and potential this rarely available apartment offers. EPC awaited.
Directions
From our office proceed down the hill, turn left on Sunderland Street. At the traffic lights under the railway bridge turn left on to the Silk Road. At the roundabout take the 3rd exit into Hurdsfield Road, continue along turning 4th left into Queens Avenue then 1st right into Brocklehurst Avenue where the building can be found on the left hand side, identified by our Reeds Rains For Sale board. As you enter the grounds, pull in and park to the right hand side before the building.
Agents Notes
We understand the property is Council Tax Band B.
The property is leasehold with a 200 years lease granted on the 1st January 1999 (179 years remaining). Ground Rent - tbc, Service Charge - tbc
Communal Entrance Hall
Communal Landing
Entrance Hall (1.42m x 7.65m)
Entrance door to communal landing. Wall lighting. Coving to ceiling. Entry phone.
Living Room (4.11m x 6.38m)
Single glazed sash window to side elevation overlooking communal grounds. Radiator. Dado rail. Storage cupboard. Ceiling coving to majority of the room.
TV / Cinema Room (3.71m x 4.93m)
Twin doors off the entrance hall. In need of refurbishment.
Dining Kitchen (3.05m x 4.55m)
A range of wall, base and drawer units with laminate granite effect work surface with inset single sink with drainer and chrome mixer taps. Single glazed sash window to side overlooking communal grounds. Radiant gas boiler.
Utility Room
Work surface, power points and water supply.
Bedroom 1 (3.12m x 4.55m)
Dual aspect bedroom to side and rear aspect with two single glazed sash windows. Two radiators.
Bedroom 2 (4.11m (maximum) x 4.04m (maximum))
Single glazed sash window to rear elevation. Radiator.
Bedroom 3 (2.95m x 4.93m)
Single glazed window overlooking a communal stairwell with glazed roof.
Inner Hall (1.35m x 1.73m)
Access to bedroom 1 & Shower Room
Shower Room (1.68m x 2.03m)
Tiled to walls. White suite white WC and inset sink with chrome mixer. Shower enclosure with thermostatic shower.
Outside
The apartment comes with the communal use of the mature grounds which comprise of a lawned area with mature flower and shrub borders. A residents car park offers off street parking.
Important note to purchasers:
We endeavour to make our sales particulars accurate and reliable, however, they do not constitute or form part of an offer or any contract and none is to be relied upon as statements of representation or fact. Any services, systems and appliances listed in this specification have not been tested by us and no guarantee as to their operating ability or efficiency is given. All measurements have been taken as a guide to prospective buyers only, and are not precise. Please be advised that some of the particulars may be awaiting vendor approval. If you require clarification or further information on any points, please contact us, especially if you are traveling some distance to view. Fixtures and fittings other than those mentioned are to be agreed with the seller.
/8
Property Location
Marketed by Reeds Rains
Disclaimer Property descriptions and related information displayed on this page are marketing materials provided by Reeds Rains. estateagents365.uk does not warrant or accept any responsibility for the accuracy or completeness of the property descriptions or related information provided here and they do not constitute property particulars. Please contact Reeds Rains for full details and further information.


