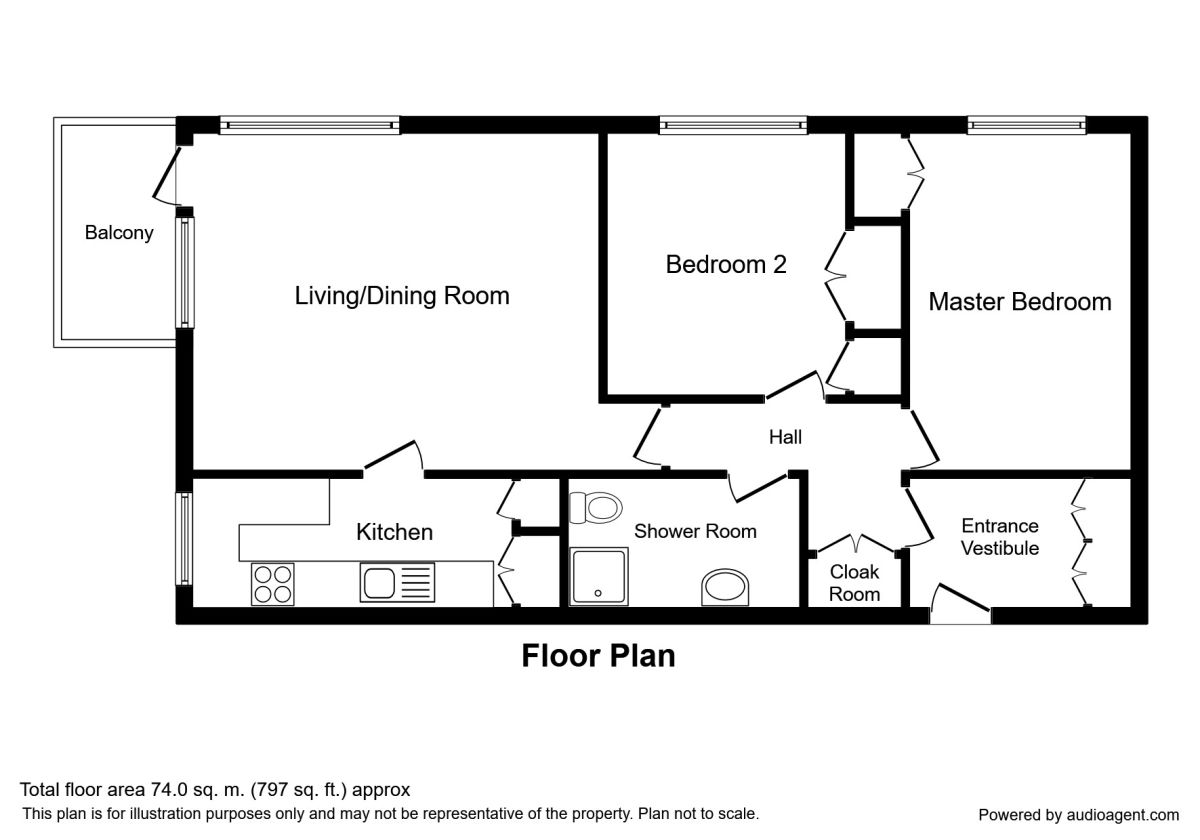Flat for sale in Macclesfield SK10, 2 Bedroom
Quick Summary
- Property Type:
- Flat
- Status:
- For sale
- Price
- £ 160,000
- Beds:
- 2
- Baths:
- 1
- Recepts:
- 1
- County
- Cheshire
- Town
- Macclesfield
- Outcode
- SK10
- Location
- Badger Road, Macclesfield SK10
- Marketed By:
- Reeds Rains
- Posted
- 2024-04-28
- SK10 Rating:
- More Info?
- Please contact Reeds Rains on 01625 684577 or Request Details
Property Description
Two double bedroom second floor apartment with the advantage of a lift to all floors. The apartment has a westerly facing balcony and an undercroft for residents parking. The property is offered for sale with no onward vendor chain. The property benefits from PVC double glazing, electric storage heating and an intercom entry system. The accommodation consists, in brief, of an entrance vestibule which could be ideal for a home office/study area, inner hall, two double bedrooms, shower room, kitchen and a spacious dual aspect living room which leads onto the balcony which provides excellent outside space, and enjoys a good level of exposure to any available sunlight.
The property is situated well for nearby Tytherington shops, pharmacy, post office etc, and is only a short walk to Macclesfield town centre and train station. An appointment to view comes highly recommended. EPC grade C.
Directions
From our office proceed down the hill turning left at the bottom, and follow the road under the railway bridge/ through the traffic lights taking the immediate left along the Silk Road. At the roundabout take 1st exit left up Hibel Road and get into the right hand lane to take a right turn at the traffic lights into Beech Lane. Proceed along Beech Lane and take the 6th turning right into Badger Road and Badger House is located on the right hand side.
Agents Notes
We are advised the property is currently council tax band B.
Communal Area
Intercom entry system. PVC double glazed windows and doors to both the front and rear of the building to outside. Electric storage heating. Staircase down stairs to the underground parking area. Stairs to upper levels. Lifts to all floors.
Entrance Vestibule
Door to front. Built in cloaks wardrobes. Door leading onto hallway.
Hallway
Built in cloaks cupboard. Living/Dining room, shower room and two double bedrooms off.
Living / Dining Room (4.34m x 5.23m)
PVC double glazed window. PVC double glazed door leading to balcony with PVC double glazed window to side. Electric wall mounted heater. Traditional electric fire.
Kitchen (1.65m x 4.19m)
PVC double glazed window to side elevation. A range of wall, drawer and base units with preparation surface incorporating a stainless steel sink. Defined space for freestanding oven, tall fridge freezer and washing machine. Storage cupboard with hot water tank. Additional storage cupboard. Partially tiled walls.
Master Bedroom (2.87m x 4.34m)
PVC triple glazed window. Electric wall mounted heater. Built in wardrobe.
Bedroom 2 (3.33m x 3.38m)
PVC triple glazed window. Electric wall mounted heater. Built in wardrobe. Built in storage cupboard.
Shower Room (1.65m x 2.87m)
Suite comprising of tiled corner shower enclosure, pedestal wash basin and close coupled WC. Heated towel rail. Electric shaver point. Extraction.
Balcony (1.4m x 3.0m)
Westerly facing balcony.
Residents Parking
Residents parking area to undercroft with an allocated space.
Communal Gardens
The maintained communal gardens span to three sides of the apartments.
Location Maps
Important note to purchasers:
We endeavour to make our sales particulars accurate and reliable, however, they do not constitute or form part of an offer or any contract and none is to be relied upon as statements of representation or fact. Any services, systems and appliances listed in this specification have not been tested by us and no guarantee as to their operating ability or efficiency is given. All measurements have been taken as a guide to prospective buyers only, and are not precise. Please be advised that some of the particulars may be awaiting vendor approval. If you require clarification or further information on any points, please contact us, especially if you are traveling some distance to view. Fixtures and fittings other than those mentioned are to be agreed with the seller.
/8
Property Location
Marketed by Reeds Rains
Disclaimer Property descriptions and related information displayed on this page are marketing materials provided by Reeds Rains. estateagents365.uk does not warrant or accept any responsibility for the accuracy or completeness of the property descriptions or related information provided here and they do not constitute property particulars. Please contact Reeds Rains for full details and further information.


