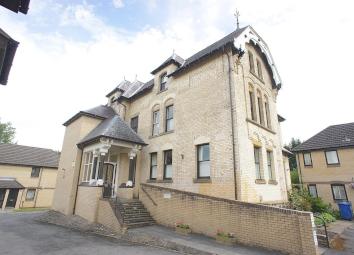Flat for sale in Lymm WA13, 1 Bedroom
Quick Summary
- Property Type:
- Flat
- Status:
- For sale
- Price
- £ 190,000
- Beds:
- 1
- Baths:
- 1
- Recepts:
- 1
- County
- Cheshire
- Town
- Lymm
- Outcode
- WA13
- Location
- Dinglebank Close, Lymm WA13
- Marketed By:
- Bridgewater Estates and Lettings Limited
- Posted
- 2024-04-21
- WA13 Rating:
- More Info?
- Please contact Bridgewater Estates and Lettings Limited on 01925 916883 or Request Details
Property Description
Rare opportunity to purchase this delightful ground floor apartment with a garage included. Located in a highly sought after position close to the centre of Lymm Village the property is offered for sale with vacant possession and no onward chain.
General Description
This large imposing period property was sympathetically converted into residential apartments in 1985 that benefit from 999 year leases. The property is positioned in a slightly elevated ground floor position that has a dual aspect on the corner of the building. The entrance leads into the hallway that provides access to the bedroom, lounge and a shower room. The separate kitchen is accessed through the lounge. Dingle bank house is positioned within delightful mature gardens that all residents have access to and the use of. These are fully maintained by the Dingle Bank management company.
The maintenance charge for the property is £1200 per year which includes the ground rent.
Hall (3.09 x 3.89 l shaped (10'1" x 12'9" l shaped))
Entrance hallway accessed via a light wood effect door with gold handles. Two ceiling lights one with a period rose surround. Building fire alarm bell. Fire detector. Main building door access telephone. Central heating controller and thermostat. Panic alarm reset button. Two light switches and various electrical sockets. One single radiator.
Wood effect door access to a useful storage cupboard that has shelving and the main electrical consumer unit.
Shower Room (2.08 x 1.44 (6'9" x 4'8"))
Full floor to ceiling tiling in patterned cream effect. Flooring in moulded lino in a grey/brown colour. Walk in shower with aluminium framed glass screen. Mira Advance electric shower unit in white with ceiling mounted isolator switch. Chrome grab handles and a fold down seat. White porcelain wc and wall mounted sink. Chrome effect mixer tap. Ladder style chrome radiator. Chrome effect toilet roll holder, soap dish and toothbrush holder. Wall mounted cupboard with mirror doors. Wall mounted glass shelf. Extractor fan ceiling mounted. 4 ceiling mounted downlights.
Bedroom (3.49 x 3.45 (11'5" x 11'3"))
Access through a light wood effect door with gold coloured handles. Range of cream wardrobes, drawer units, and a dressing table. Single glazed sash window with half length vertical blinds. One single radiator. Centre ceiling light with main switch and ceiling cord pull.
Lounge (5.12 x 4.01 (16'9" x 13'1"))
The well proportioned lounge has dual aspect views extending up Dingle Bank close through two double glazed sash windows with a further single glazed sash window to the side. Half length vertical blinds at all windows. Two ceiling light period roses with white chandeliers and glass shades. One single radiator. Fireplace in cream with black granite effect hearth and back. Electric fire. Emergency ceiling mounted cord pull. Various electric sockets and light switches. Light wood effect door leading into the kitchen with gold handles.
Kitchen (3.5 x 2.08 (11'5" x 6'9"))
Range of cream and wood effect kitchen wall and base units. Cream formica work tops with light brown cross patterned splash back tiles. White ceramic one a half bowl sink with chrome mixer tap. Space for a washing machine. Bosch black electric oven. Teknik electric hob in brown. Ideal classic gas boiler mounted within a wall cupboard. 5 ceiling spot lights. 2 under cupboard lights. Single glazed window. One single radiator. Various electrical sockets. Ceiling mounted emergency cord pull. Door bell box. Light oak effect lino flooring.
Plastic concertina door access to a small pantry with shelving.
Garage
Single garage that has a metal up and over access door. Larger than average length and also has the benefit of light and power.
Disclaimer
These particulars, whilst believed to be accurate are set out as a general outline only for guidance and do not constitute any part of an offer or contract. Intending purchasers should not rely on them as statements of representation of fact, but must satisfy themselves by inspection or otherwise as to their accuracy. No person in this firm's employment has the authority to make or give any representation or warranty in respect of the property. Floor plans have been prepared with care to assist the prospective purchasers in their search for a new home. It is not to an exact scale and its accuracy is neither implied nor guaranteed.
Lymm Information
Lymm is a picturesque village in the heart of Cheshire boasting numerous restaurants, pubs, and beautiful walks. The village provides good shopping facilities with a weekly market and a good bus service. It has 4 excellent primary schools and Lymm High secondary school, which has an exceptional reputation.
Services
All mains services are connected to the property. Mains drainage. We have not tested any apparatus, equipment, fittings or services and so cannot verify that they are in working order. The buyer is advised to obtain verification from their solicitor or surveyor.
Viewing Information
Strictly by prior arrangement with Bridgewater Estates and Lettings. Contact us on or by email to .
Property Location
Marketed by Bridgewater Estates and Lettings Limited
Disclaimer Property descriptions and related information displayed on this page are marketing materials provided by Bridgewater Estates and Lettings Limited. estateagents365.uk does not warrant or accept any responsibility for the accuracy or completeness of the property descriptions or related information provided here and they do not constitute property particulars. Please contact Bridgewater Estates and Lettings Limited for full details and further information.


