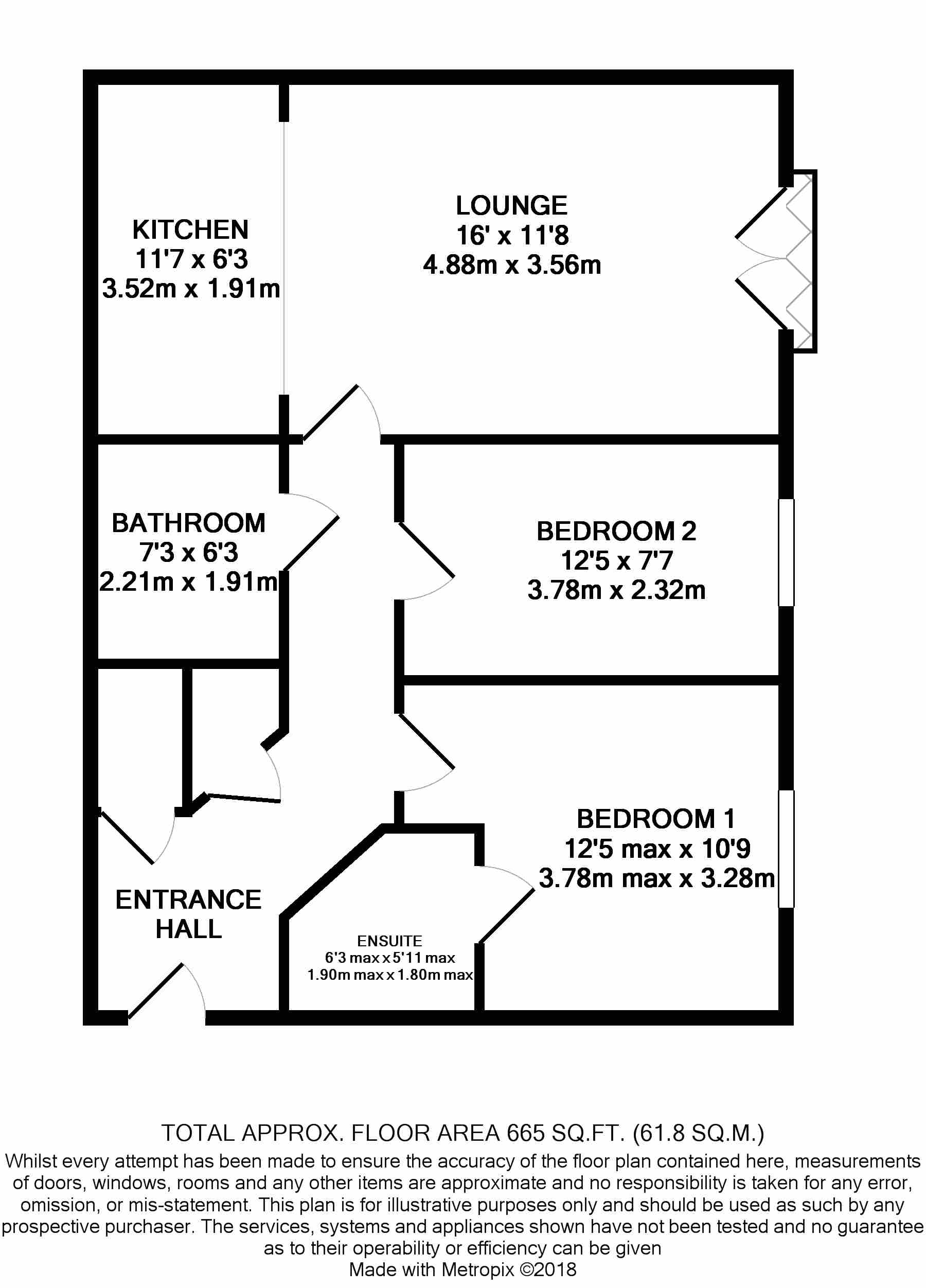Flat for sale in Lymm WA13, 2 Bedroom
Quick Summary
- Property Type:
- Flat
- Status:
- For sale
- Price
- £ 170,000
- Beds:
- 2
- Baths:
- 2
- Recepts:
- 1
- County
- Cheshire
- Town
- Lymm
- Outcode
- WA13
- Location
- White Clover Square, Lymm WA13
- Marketed By:
- Banner & Co
- Posted
- 2024-04-22
- WA13 Rating:
- More Info?
- Please contact Banner & Co on 01925 747097 or Request Details
Property Description
Beautifully presented top floor apartment overlooking the green
A splendid top floor apartment which nestles above the hustle and bustle of passers by and offers ready to move into accommodation. Briefly comprising; communal secure entrance lobby with incoming mail boxes, hallway, lounge with Juliette balcony, well fitted kitchen, two good size double bedrooms, one of which one has a en-suite shower room, family bathroom, loft, two storage cupboards. Resident parking is to the rear of the building and is allocated. Viewing is essential to appreciate the space available and the presentation of this charming home.
Communal lobby The main entrance to the apartment block is keypad controlled with additional voice commands. The lobby is well maintained and contains the incoming mail box for each property together with a notice board for residents and the meter cupboard. Stair well to top floor aparrtments.
Entrance hall A generous space with central heating radiator, access to loft and two storage cupboards, one of which houses the Potterton Powermax boiler and so doubles as an airing cupboard/drying space. Rcd box.
Lounge 16' 0" x 11' 8" (4.88m x 3.56m) A room of good proportion with upvc double glazed French doors which are fitted with a Juliette balcony, allowing the doors to be fully opened safely in the Summer months and maximise the view over the Green. Two central heating radiators, TV point, square opening leading to;
kitchen 11' 7" x 6' 3" (3.53m x 1.91m) Fitted with a generous range of base and wall units in high gloss cream and black melamine worktops over. Four ring Bosch electric hob with integrated electric oven/grill below, extractor above, stainless steel one and a half bowl sink and drainer, integrated Bosch fridge/freezer, tiled splash backs, vinyl flooring and spotlights.
Bedroom 1 12' 5" x 10' 9" (3.78m x 3.28m) Upvc double glazed window to front elevation and overlooking the Green, central heating radiator, door leading to;
en-suite shower room 6' 3" x 5' 11" (1.91m x 1.8m) Fully tiled shower cubicle with concertina glass and chrome door, Hydrama shower, white W/C, white pedestal wash hand basin, tiled splash backs, shaver point, extractor, central heating radiator, vinyl flooring.
Bedroom 2 12' 5" x 7' 7" (3.78m x 2.31m) Another good sized bedroom with upvc double glazed window to front elevation, central heating radiator.
Bathroom 7' 3" x 6' 3" (2.21m x 1.91m) Fitted with white suite comprising, bath with shower over, pedestal wash hand basin, W/C, tiled walls and splash backs, central heating radiator, instant turn-off extractor fan, vinyl flooring.
Externally The property has parking to the rear of the building, approached via the archway and numbered bays are allotted to each apartment. The development has a central Green with a one-way system operating around it and a small childrens playground to the middle.
Council tax Warrington Borough Council - tax band C
tenure Leasehold. 113 years remaining
Service charges £1,300 approx. Per annum
Ground rent: £125.00 per annum
Parking space for one vehicle and additional visitors parking
services All mains services are connected. Please note we have not tested the services or any of the equipment in this property, accordingly we strongly advise prospective purchasers to commission their own survey or service report before finalising their offer to purchase.
These particulars are issued in good faith but they are not guaranteed and do not form any part of A contract. Neither banner & co, nor the vendor or lessor accept any responsibility in respect of these particulars, which are not intended to be statements or representation of fact and any intending purchaser or lessor must satisfy himself or otherwise as to the correctness of each of the statements contained in these particulars.
A key element of selling and buying a property is to find the most competitive rate and suitable mortgage. Banner & Co offer Independent mortgage advice without obligation to any prospective buyers and sellers. As we are independent and not tied to any financial institution this allows us to assess all companies, banks and building societies to get you the best rate in the market which suits your personal needs and we do not charge broker fees. To find out more about this service please contact Banner & Co on and ask for Jon Sockett who has over 30 years experience in the mortgage industry.
Property Location
Marketed by Banner & Co
Disclaimer Property descriptions and related information displayed on this page are marketing materials provided by Banner & Co. estateagents365.uk does not warrant or accept any responsibility for the accuracy or completeness of the property descriptions or related information provided here and they do not constitute property particulars. Please contact Banner & Co for full details and further information.


