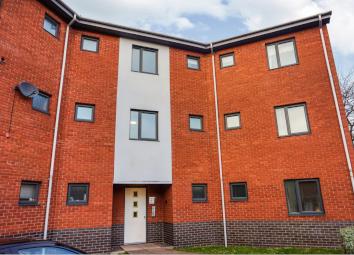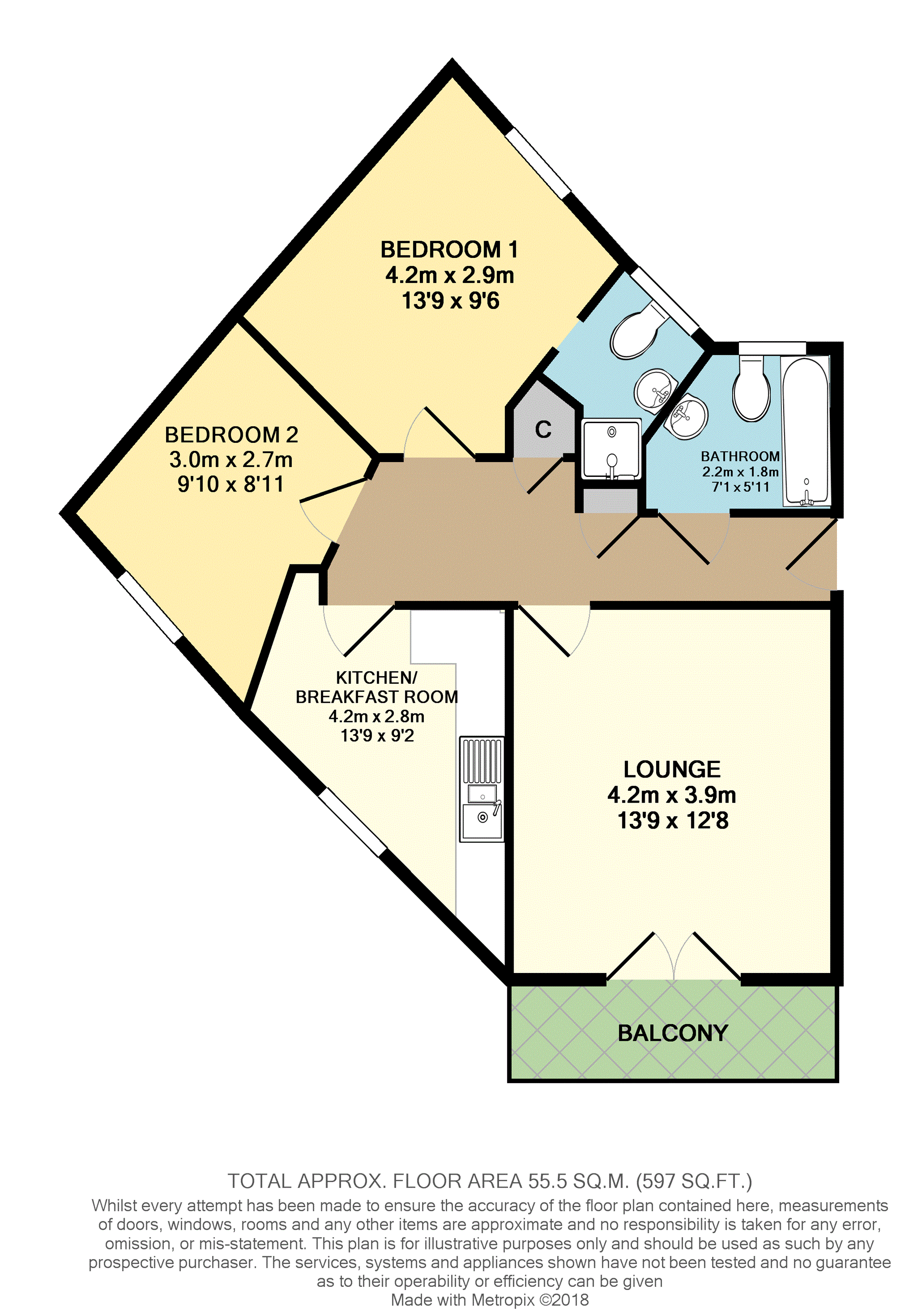Flat for sale in Lichfield WS14, 2 Bedroom
Quick Summary
- Property Type:
- Flat
- Status:
- For sale
- Price
- £ 150,000
- Beds:
- 2
- Baths:
- 1
- Recepts:
- 1
- County
- Staffordshire
- Town
- Lichfield
- Outcode
- WS14
- Location
- Blackberry Avenue, Lichfield WS14
- Marketed By:
- Purplebricks, Head Office
- Posted
- 2024-04-21
- WS14 Rating:
- More Info?
- Please contact Purplebricks, Head Office on 024 7511 8874 or Request Details
Property Description
***priced to sell*****motivated seller**
***chain free sale**great location**
Purplebricks are pleased to offer this first floor spacious apartment on the popular City Wharf development in the heart of Lichfield City. The property is just a few minutes walk from the City centre which offers a diverse range of amenities including local shops, cafes, restaurants and bars. Excellent commuter links are available with the A38, M6 toll road, A5, A452 and there are both Cross and Inter City railway lines available at City Station and Trent Valley.
The property comprises a communal security entrance to the first floor apartment. The welcoming hallway has a built in storage cupboard and doors leading to the welcoming lounge which is ideal to relax in with balcony leading off, a spacious fitted breakfast kitchen with a range of wall and base units. Two good sized bedrooms also lead off the hallway with the master having en-suite shower room. The second bedroom is accompanied by a well proportioned bathroom with three piece modern suite. The property has an allocated parking space.
Internal viewing is highly recommended.
Communal Hall
The property is approached via a security entry system with staircases to the first and second floor.
Hallway
The apartment has a welcoming reception hallway with useful built in storage cupboards, electric heater, security entry system and doors leading to :
Lounge
13'9 x 12'8
Double glazed French doors to balcony, ceiling light point, electric heater.
Kitchen/Breakfast
13'9 max x 9'2 max
Double glazed window to the side elevation, range of wall and base units, spot lights, one and a half bowl sink unit, space for appliances, two ceiling light points, electric heater.
Bedroom One
13'9 x 9'6
Double glazed window to the side elevation, ceiling light point, electric heater and door to :-
En-Suite
8'4 max x 6' min x 4'3
Double glazed window to the side elevation, suite comprising shower, wc, wash basin, ceiling light point, electric heater.
Bedroom Two
9'10 x 8'11
Double glazed window to the side elevation, ceiling light point, electric heater.
Bathroom
7'1 x 5'11
Double glazed window to the side elevation, suite comprising panelled bath with shower attachment over, wc, wash basin, ceiling light point, electric heater.
Outside
Allocated parking space.
Tenure
Leasehold
99 years from 1st July 2007
Service charge : £126.99 per month including ground rent and building insurance.
Property Location
Marketed by Purplebricks, Head Office
Disclaimer Property descriptions and related information displayed on this page are marketing materials provided by Purplebricks, Head Office. estateagents365.uk does not warrant or accept any responsibility for the accuracy or completeness of the property descriptions or related information provided here and they do not constitute property particulars. Please contact Purplebricks, Head Office for full details and further information.


